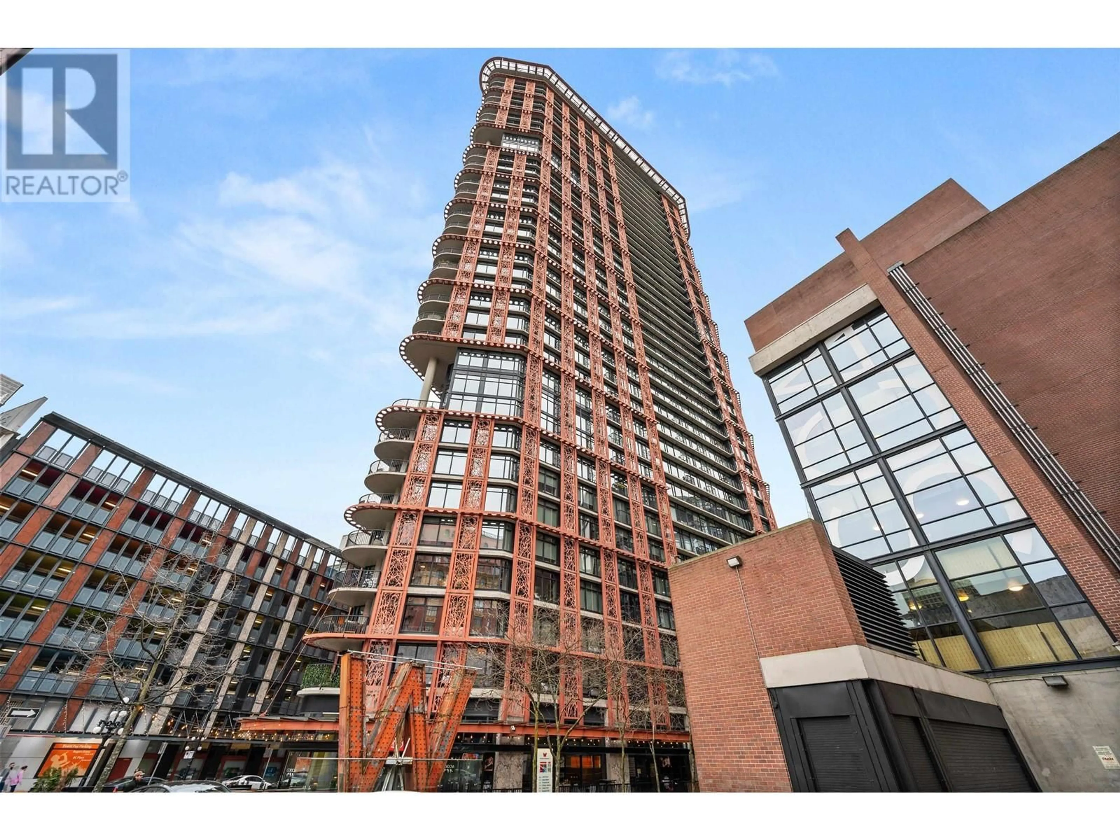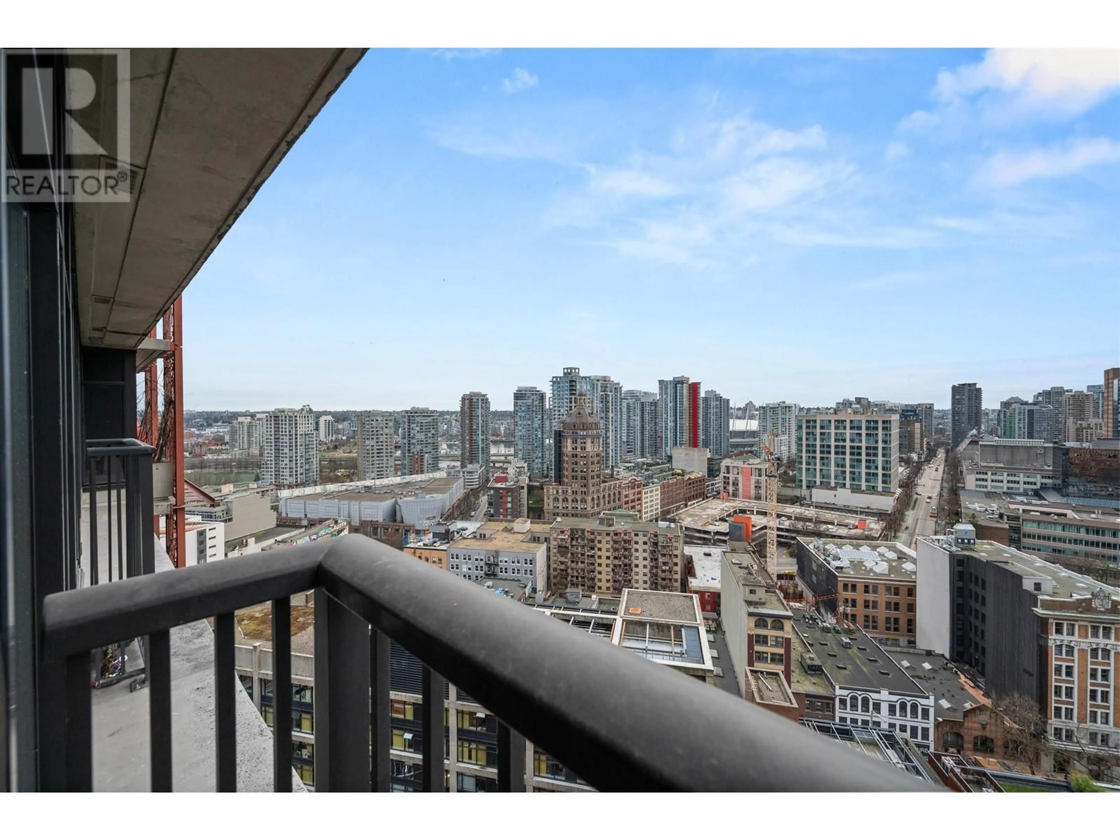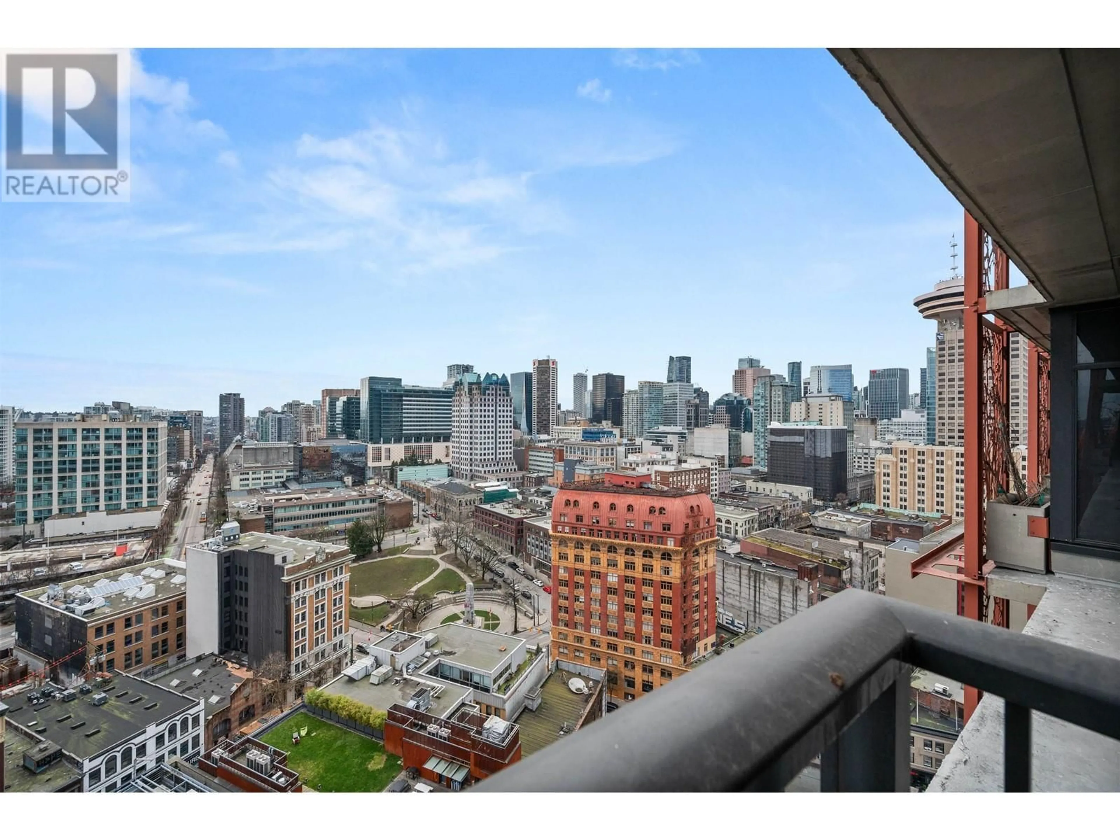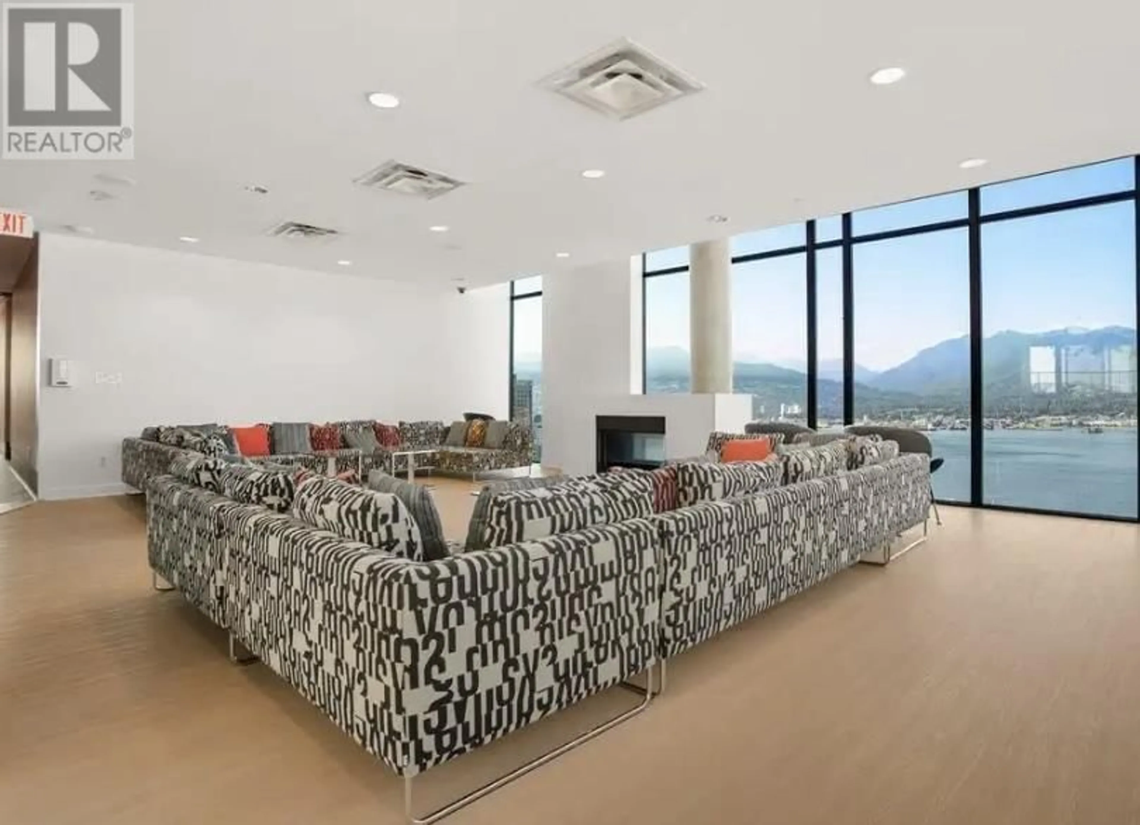2608 128 W CORDOVA STREET, Vancouver, British Columbia V6B0E6
Contact us about this property
Highlights
Estimated ValueThis is the price Wahi expects this property to sell for.
The calculation is powered by our Instant Home Value Estimate, which uses current market and property price trends to estimate your home’s value with a 90% accuracy rate.Not available
Price/Sqft$859/sqft
Est. Mortgage$2,749/mo
Maintenance fees$705/mo
Tax Amount ()-
Days On Market90 days
Description
The iconic Woodwards in Gastown offers this great 745 sqft one bedroom plus with open layout. Versatile den with closet and sliding doors. Unobstructed city views with a Juliet balcony, hardwood floors, and stainless appliances are just a few features. Residents enjoy world-class amenities at Club W - a well-equipped gym, media room, workspace, outdoor rooftop, and hot tub with breathtaking city and water views. With 24-hour concierge service and allowances for pets and rentals, short and long term, it makes a great pied a terre, investment property or home. Conveniently located steps away from transit, restaurants, shops, SFU Goldcorp Centre for the Arts and a 3 min walk to the Vancouver Film School. Parking can be rented across the street. Great value! (id:39198)
Property Details
Interior
Features
Condo Details
Amenities
Exercise Centre, Laundry - In Suite, Recreation Centre
Inclusions





