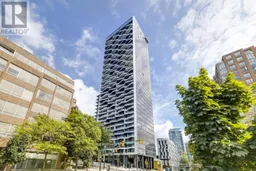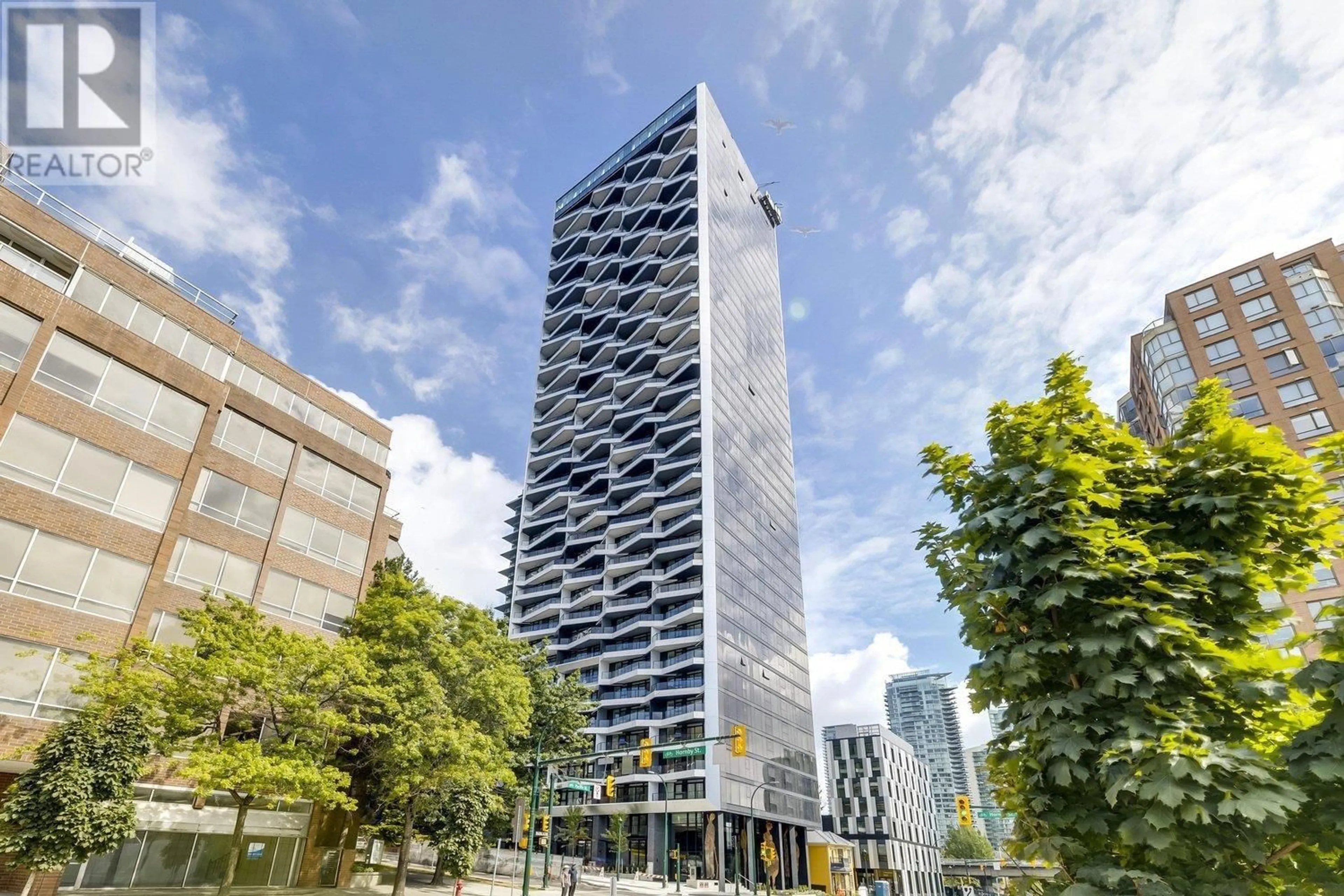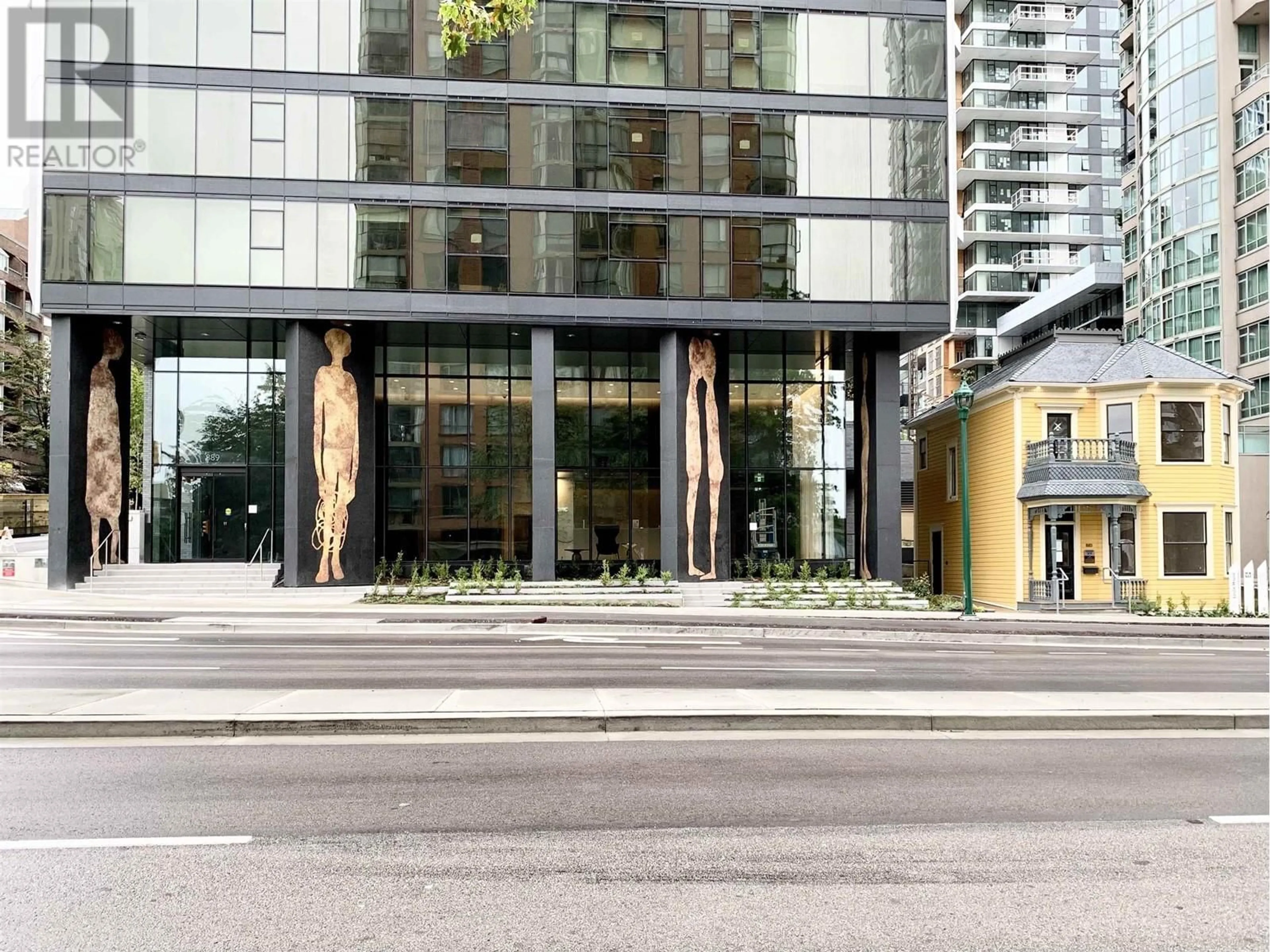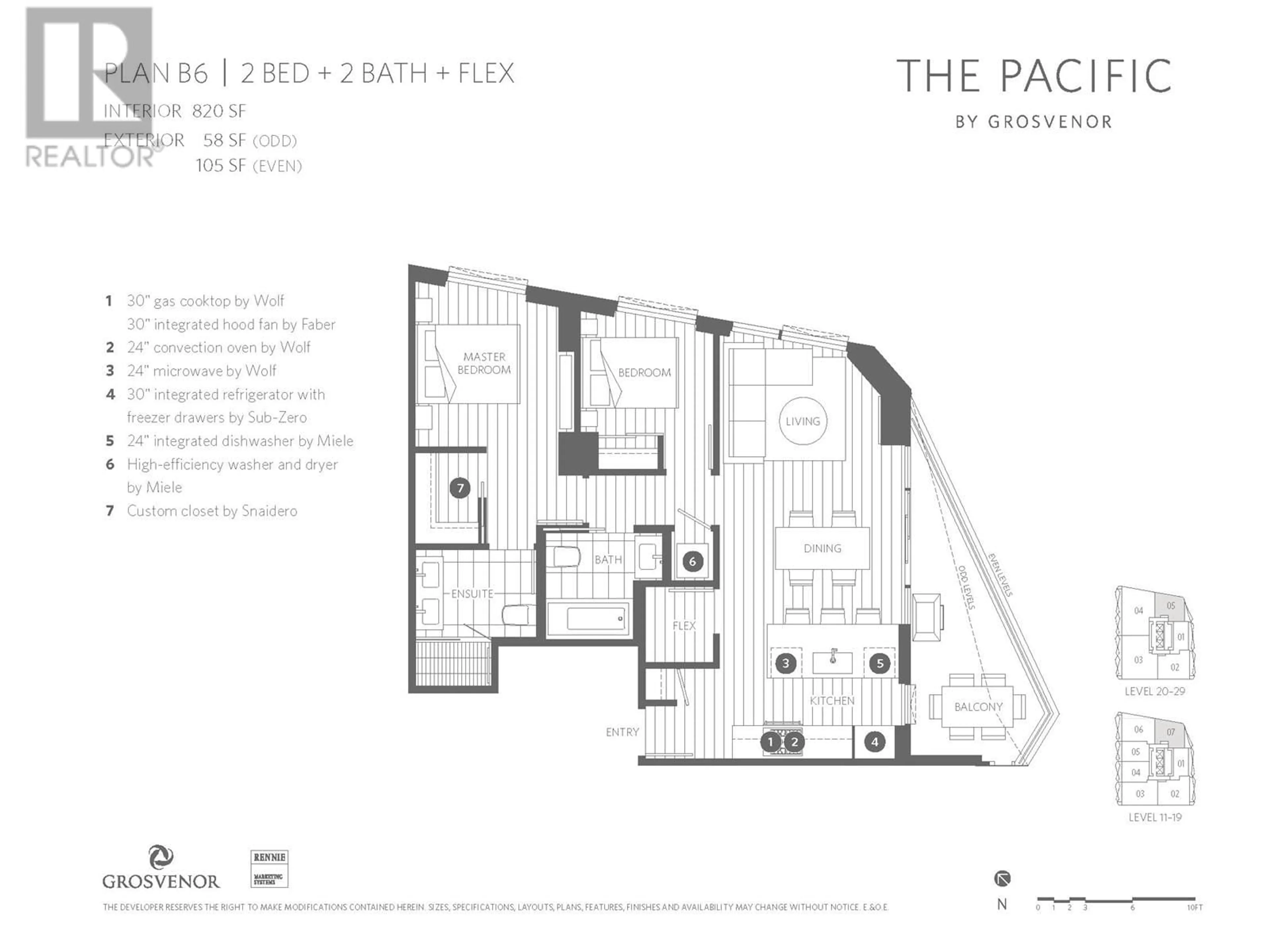2606 889 PACIFIC STREET, Vancouver, British Columbia V6Z1C3
Contact us about this property
Highlights
Estimated ValueThis is the price Wahi expects this property to sell for.
The calculation is powered by our Instant Home Value Estimate, which uses current market and property price trends to estimate your home’s value with a 90% accuracy rate.Not available
Price/Sqft$1,585/sqft
Days On Market36 days
Est. Mortgage$5,583/mth
Maintenance fees$555/mth
Tax Amount ()-
Description
Priced to SELL!! Motivated seller. THE PACIFIC by GROSVENOR located in the heart of downtown. This 2 bed/2 bath corner home high up on the 26th floor offers EXPANSIVE VIEWS across the d/t skyline all the way to False Creek. Enjoy your 121 sf balcony with integrated lighting, power, & gas connections. Timeless design: Italian millwork by Snaidero is custom configured for the kitchen and bathrooms. Wide plank engineered hardwood thruout with natural stone in the bathrms. Floor to ceiling windows frame views & draw in light. Steps to the conveniences of downtown living. Minutes to grocers, fabulous restaurants and enjoy walks, runs or cycling on the English Bay Seawall. WORLD CLASS AMENITIES incl. 24 HR. CONCIERGE, Fitness, Outdoor Terrace. Property tenanted for $5100/month to month tenancy. (id:39198)
Property Details
Interior
Features
Exterior
Parking
Garage spaces 1
Garage type -
Other parking spaces 0
Total parking spaces 1
Condo Details
Amenities
Exercise Centre, Laundry - In Suite
Inclusions
Property History
 36
36


