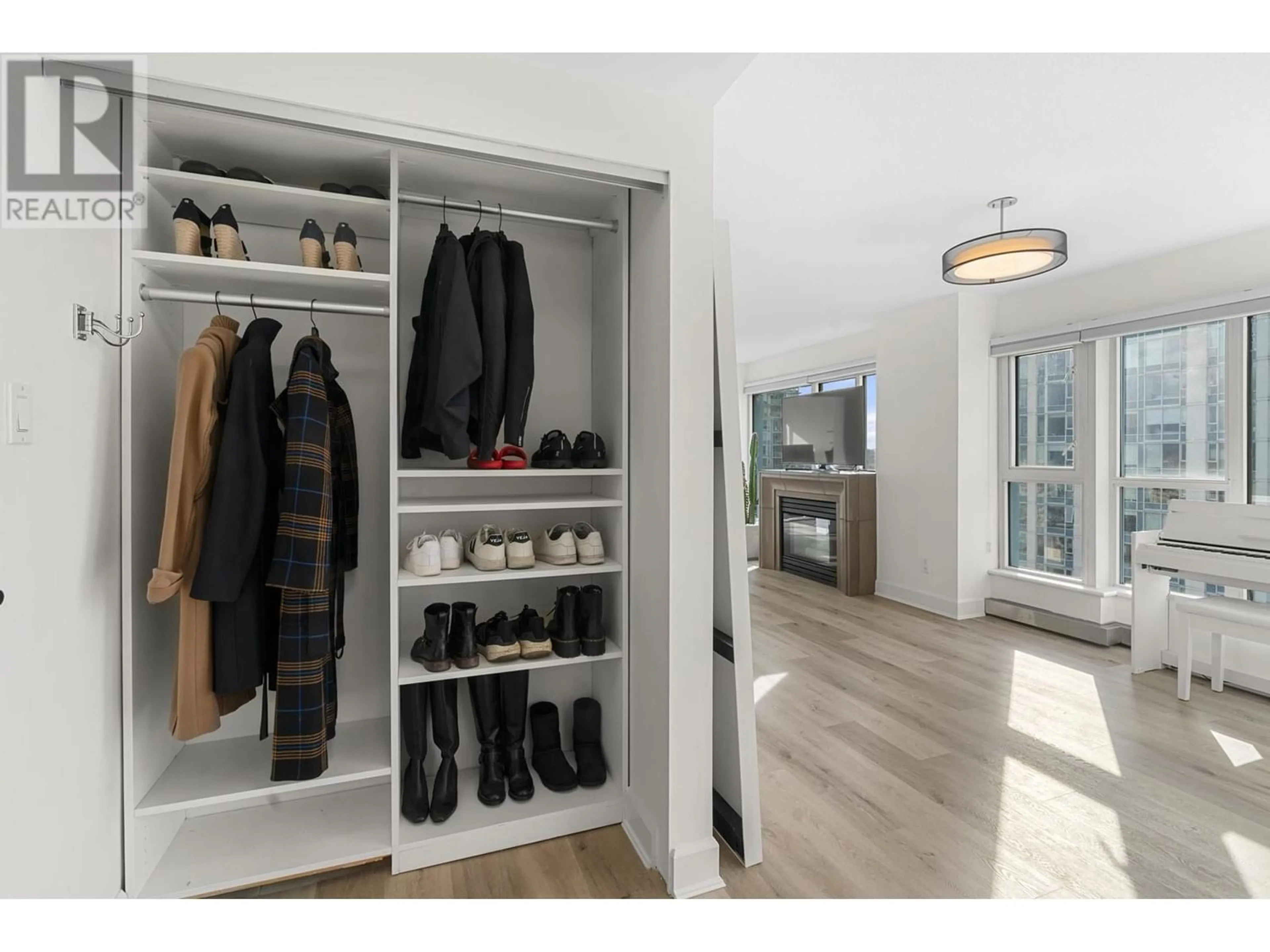2604 183 KEEFER PLACE, Vancouver, British Columbia V6B6B9
Contact us about this property
Highlights
Estimated ValueThis is the price Wahi expects this property to sell for.
The calculation is powered by our Instant Home Value Estimate, which uses current market and property price trends to estimate your home’s value with a 90% accuracy rate.Not available
Price/Sqft$997/sqft
Est. Mortgage$5,149/mo
Maintenance fees$877/mo
Tax Amount ()-
Days On Market167 days
Description
Welcome to Paris Place, where a dream home awaits you in unit 2604! This impeccably renovated two-bedroom, two-bathroom gem is a testament to luxury & modern living. Situated just steps away from the Stadium-Chinatown Skytrain Station, commuting becomes a breeze. Whether you're a sports enthusiast or a concert-goer, you'll appreciate the proximity to Rogers Arena and BC Place. For your everyday needs, the convenience of having Costco & T&T Market nearby ensures that grocery shopping is a hassle-free experience. Parking in the city can be a challenge, but not for you as this home comes with 2 side-by-side spots. Enjoy the beautiful views of False Creek from the comfort of your living room or unwind watching the city lights come to life in the evening. (id:39198)
Property Details
Interior
Features
Exterior
Features
Parking
Garage spaces 2
Garage type -
Other parking spaces 0
Total parking spaces 2
Condo Details
Amenities
Exercise Centre, Laundry - In Suite, Recreation Centre
Inclusions
Property History
 38
38 40
40


