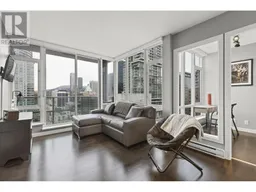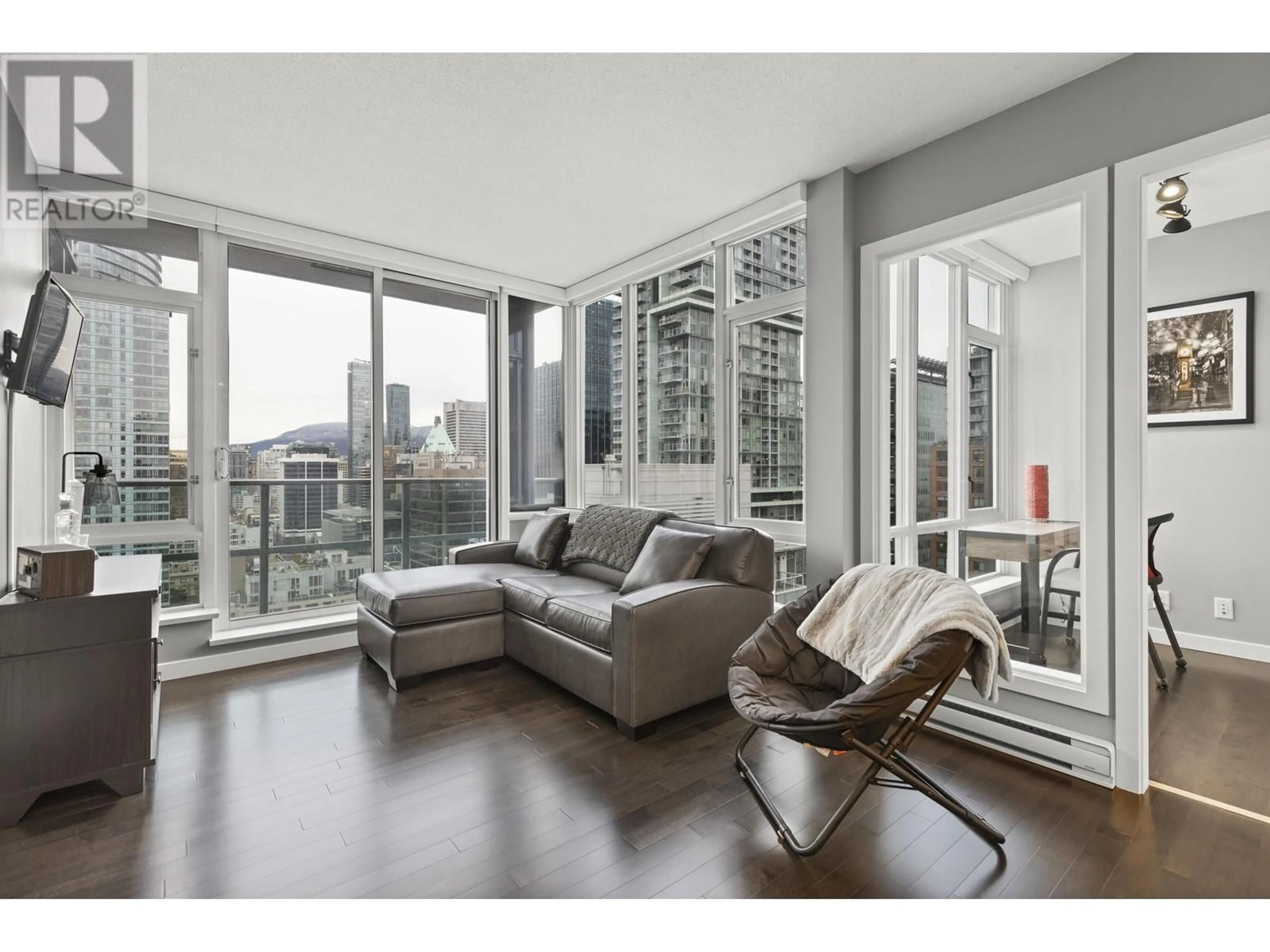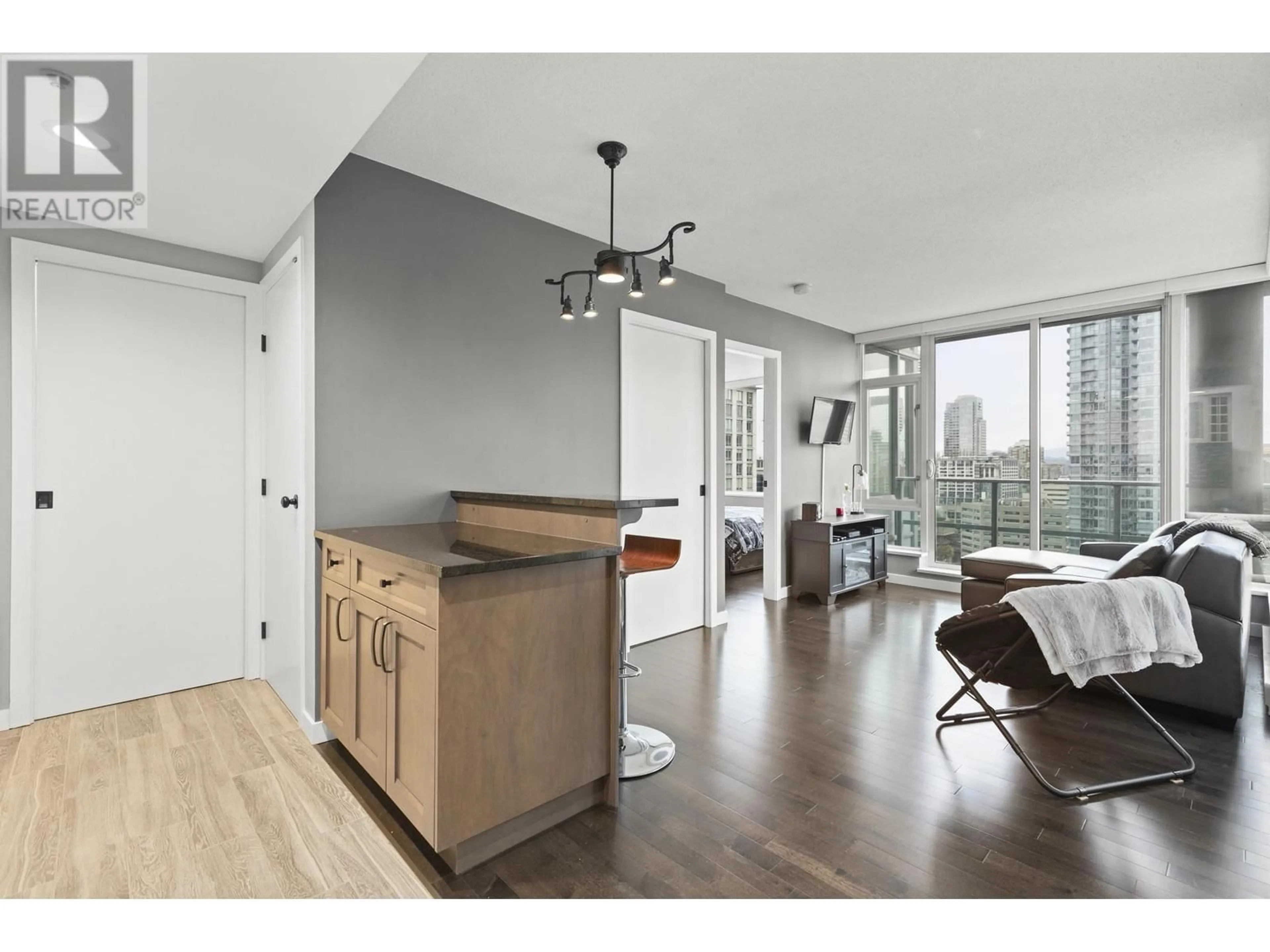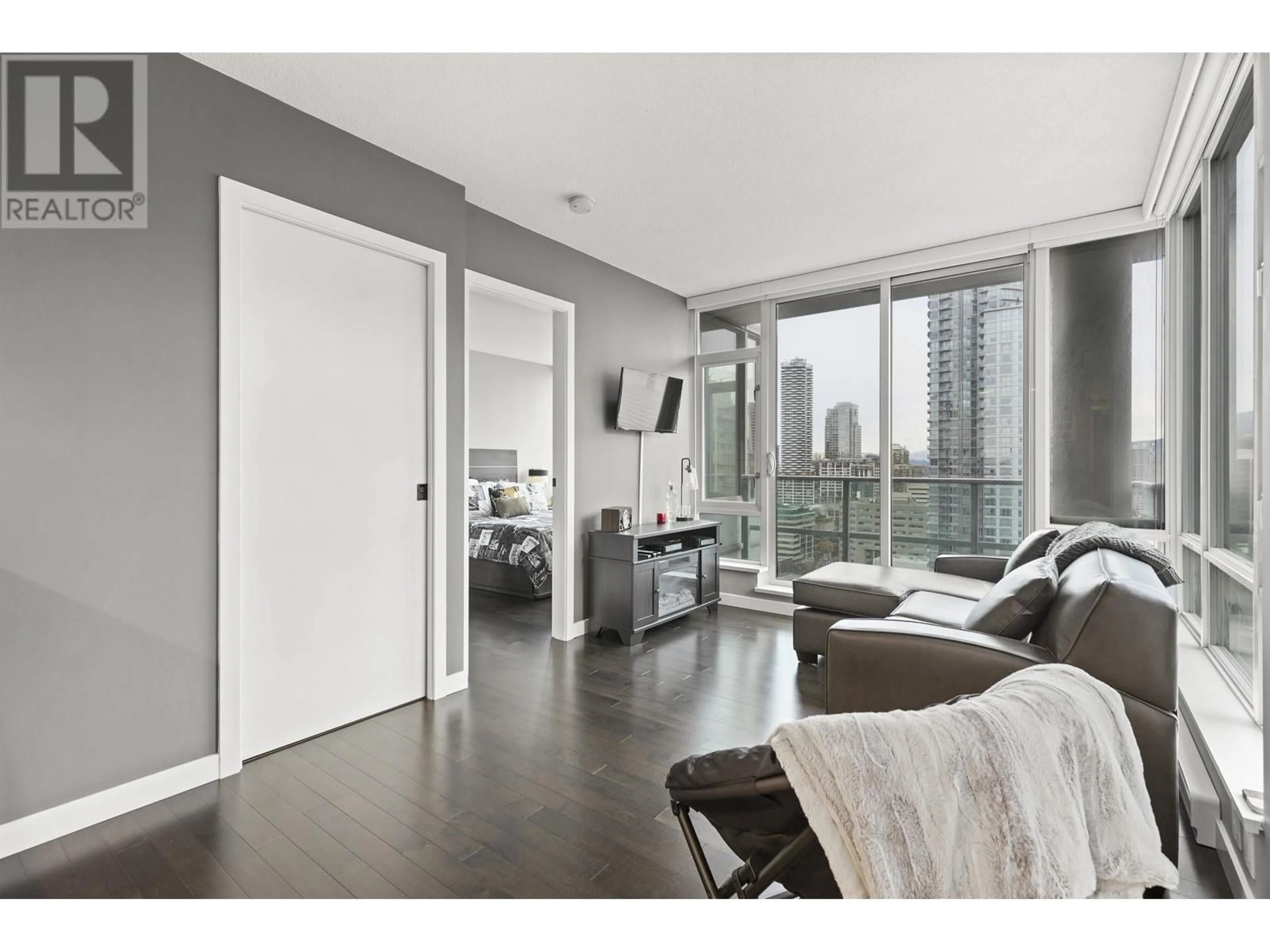2601 833 HOMER STREET, Vancouver, British Columbia V6B0H4
Contact us about this property
Highlights
Estimated ValueThis is the price Wahi expects this property to sell for.
The calculation is powered by our Instant Home Value Estimate, which uses current market and property price trends to estimate your home’s value with a 90% accuracy rate.Not available
Price/Sqft$1,244/sqft
Est. Mortgage$3,431/mo
Maintenance fees$480/mo
Tax Amount ()-
Days On Market2 days
Description
Welcome to this one of a kind home at the Atelier! This 642 SF 1 bed + Den CORNER home has been completely renovated by Award-Winning Hunfeild Custom Builders. This home is in pristine condition as it was sparingly used as a Pied-à-terre and features a high spec appliance package (Liebherr, Bosch, AEG), granite Countertops, engineered hardwood flooring, driftwood porcelain tile throughout, custom roller blinds, new kitchen island extension, and stunning VIEWS. The BUILDING: Developed by Magellen Development, the Atelier features concierge service, fitness centre, Yoga studio, Sauna, & Steam room. The AREA: located in the heart of D/T, steps from cafes, restaurants, Queen Elizabeth Theatre, Vancouver Library, BC Place, Rogers arena, and public transit. 1 Parking included. OH Sat&Sun 3-4:15 (id:39198)
Upcoming Open Houses
Property Details
Interior
Features
Exterior
Parking
Garage spaces 1
Garage type Underground
Other parking spaces 0
Total parking spaces 1
Condo Details
Amenities
Exercise Centre, Laundry - In Suite
Inclusions
Property History
 35
35


