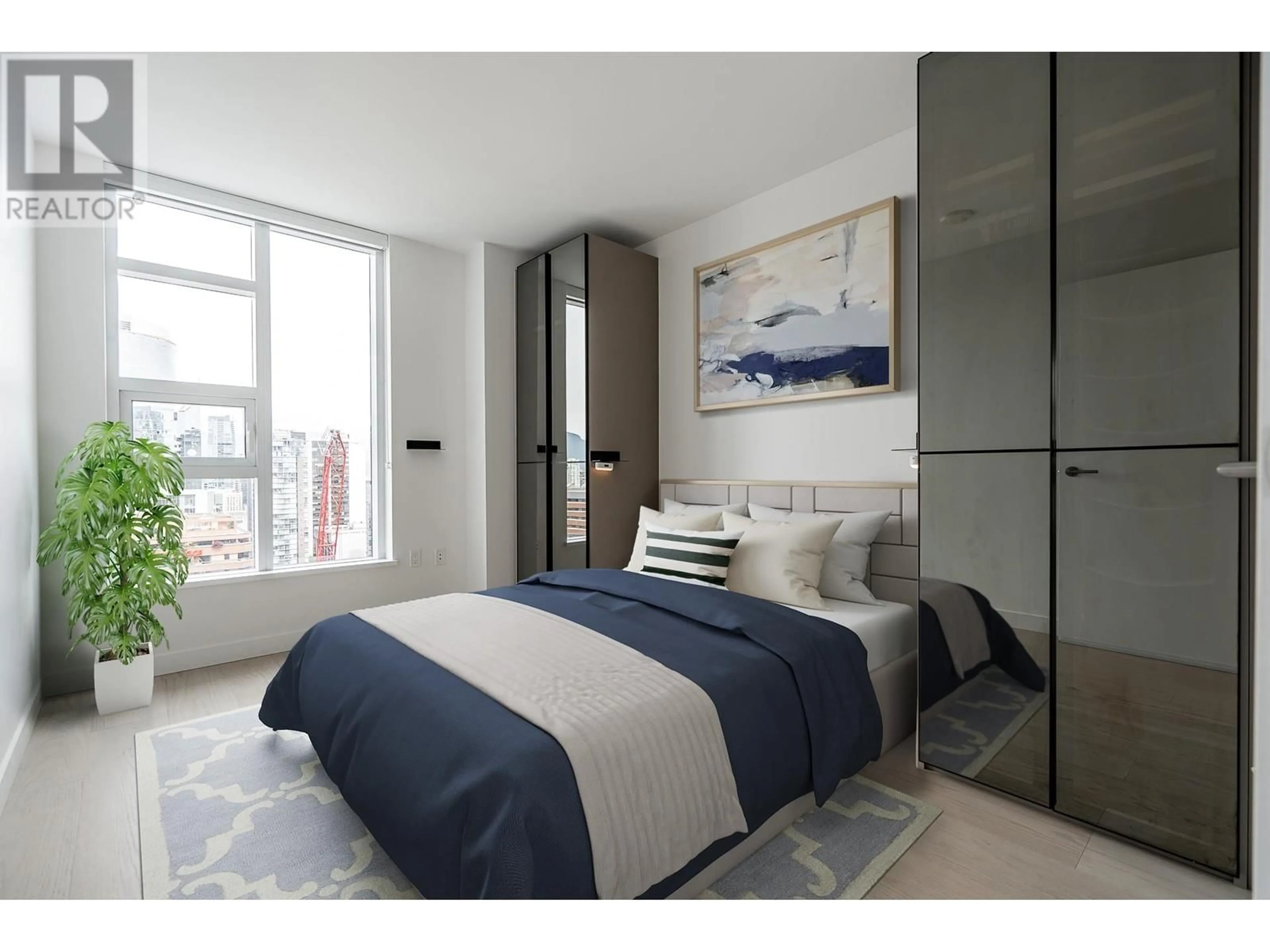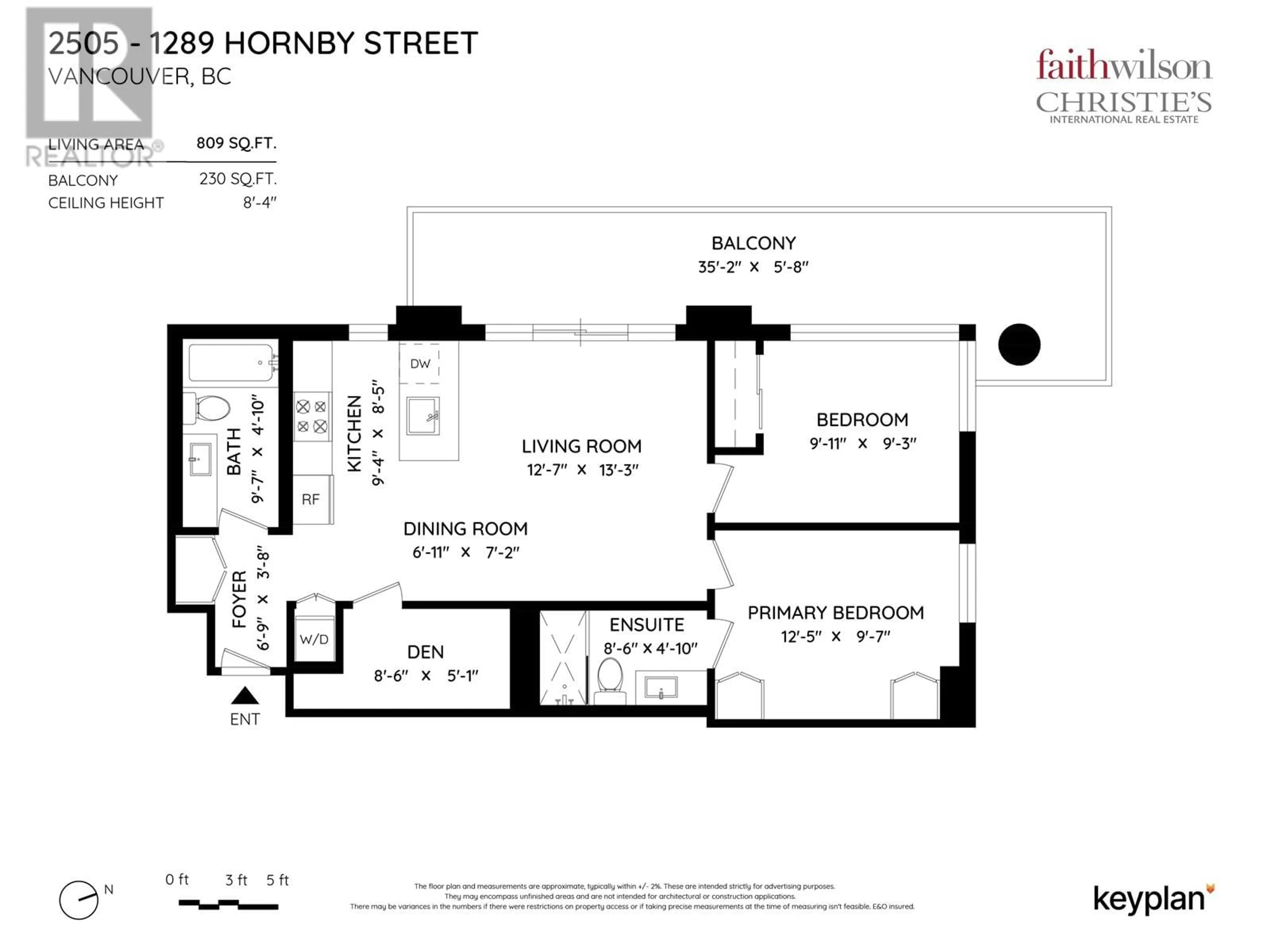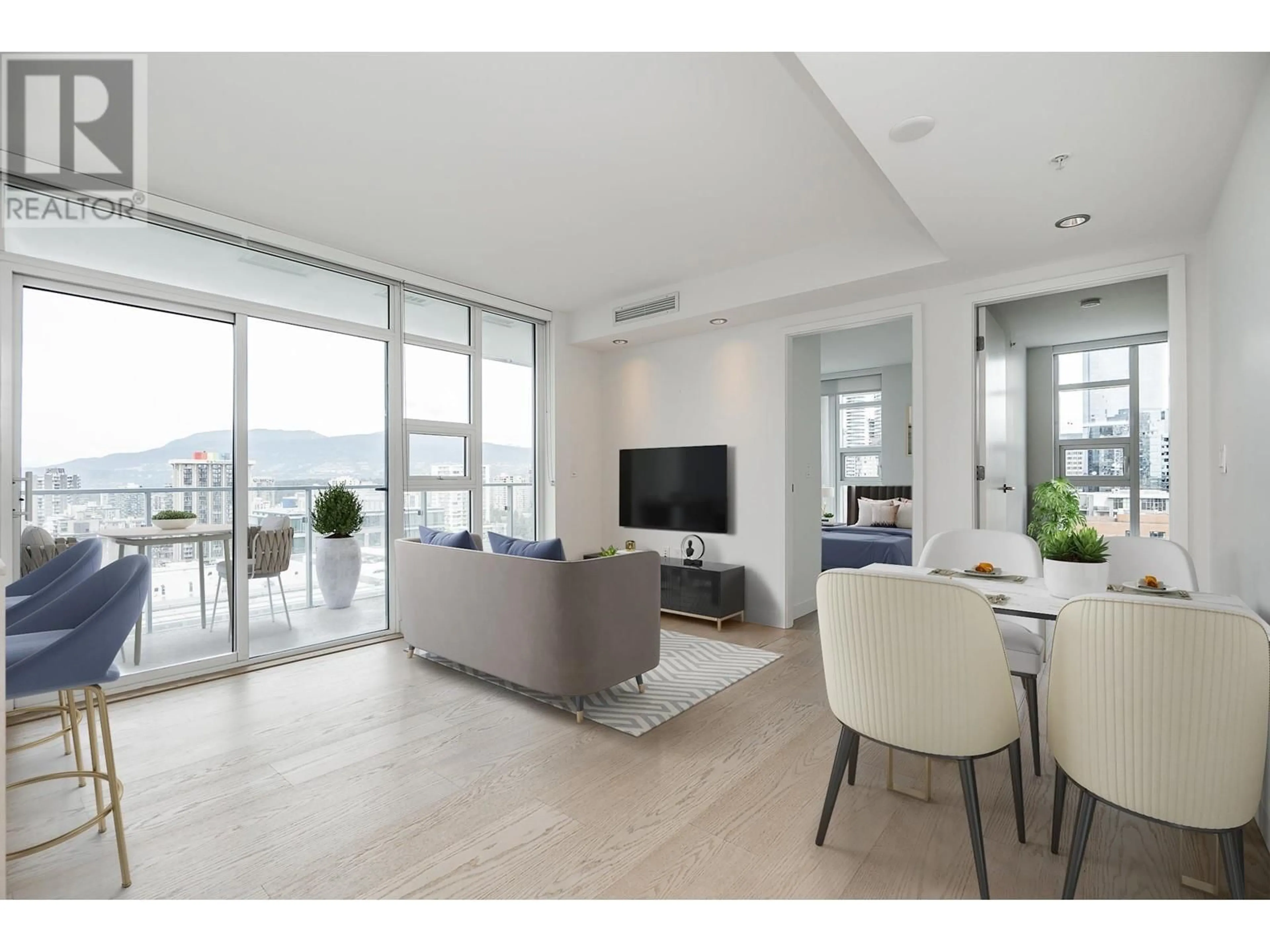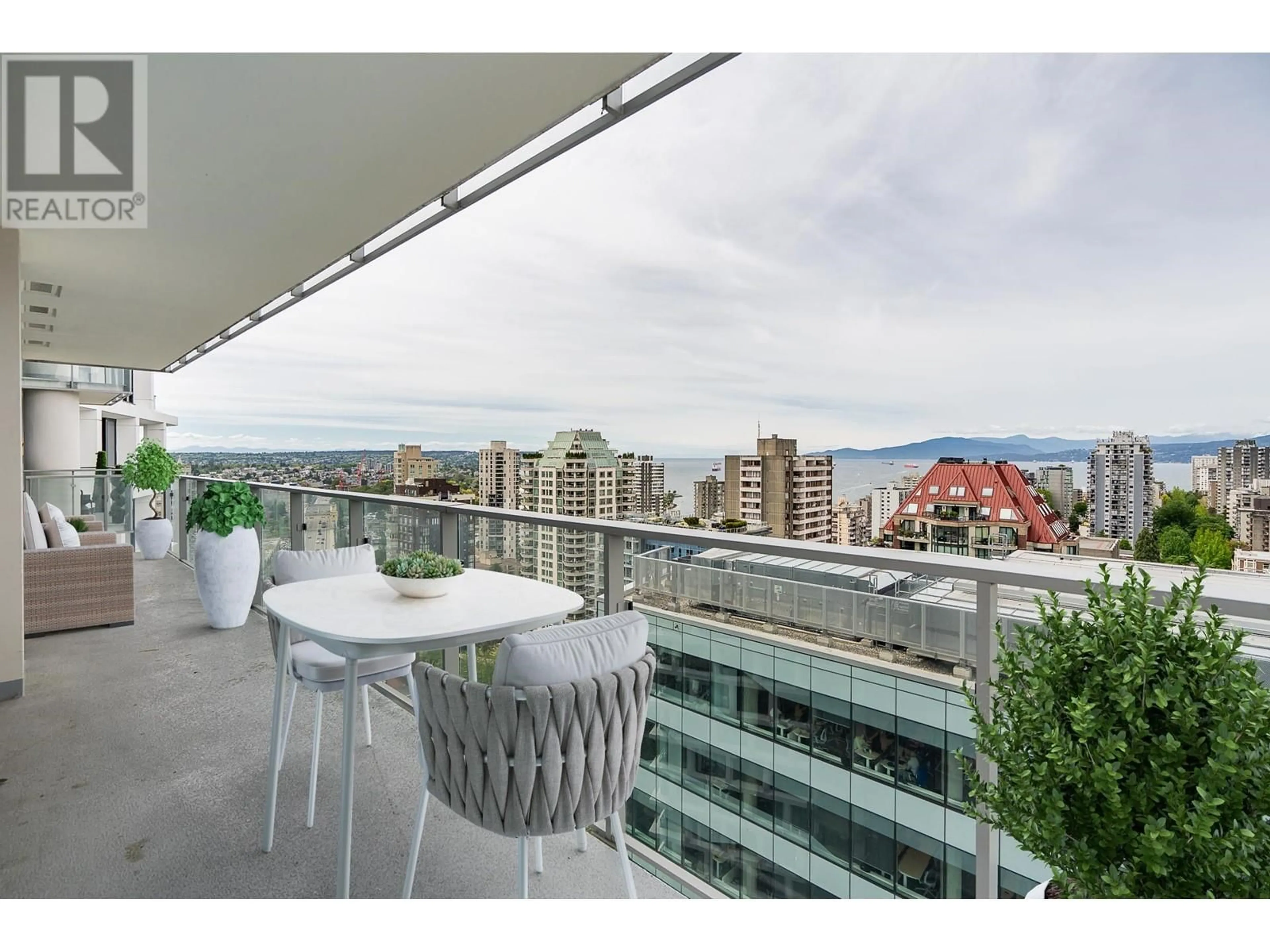2505 1289 HORNBY STREET, Vancouver, British Columbia V6Z0G7
Contact us about this property
Highlights
Estimated ValueThis is the price Wahi expects this property to sell for.
The calculation is powered by our Instant Home Value Estimate, which uses current market and property price trends to estimate your home’s value with a 90% accuracy rate.Not available
Price/Sqft$1,542/sqft
Est. Mortgage$5,360/mo
Maintenance fees$643/mo
Tax Amount ()-
Days On Market7 days
Description
This northwest corner unit in the prestigious One Burrard Place development boasts 2 bedrooms, 2 bathrooms, and a den, all enhanced by an oversized balcony with stunning views. The modern kitchen features top-of-the-line appliances, and the spa-like bathrooms come with heated floors. Experience year-round comfort with central AC, hardwood floors, and high ceilings. Enjoy five-star amenities, including a lap pool, sauna, fitness center, 24/7 concierge services, private dining facilities, a wine cellar, and a tasting bar. The expansive outdoor common area offers a fire pit and lounge, along with private garden plots on the roof decks. With easy access to shopping, transportation, parks, and the seawall, Burrard Place redefines urban living. (id:39198)
Property Details
Interior
Features
Exterior
Features
Parking
Garage spaces 1
Garage type -
Other parking spaces 0
Total parking spaces 1
Condo Details
Amenities
Exercise Centre
Inclusions




