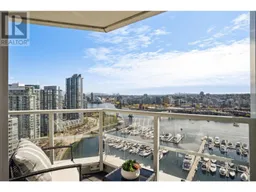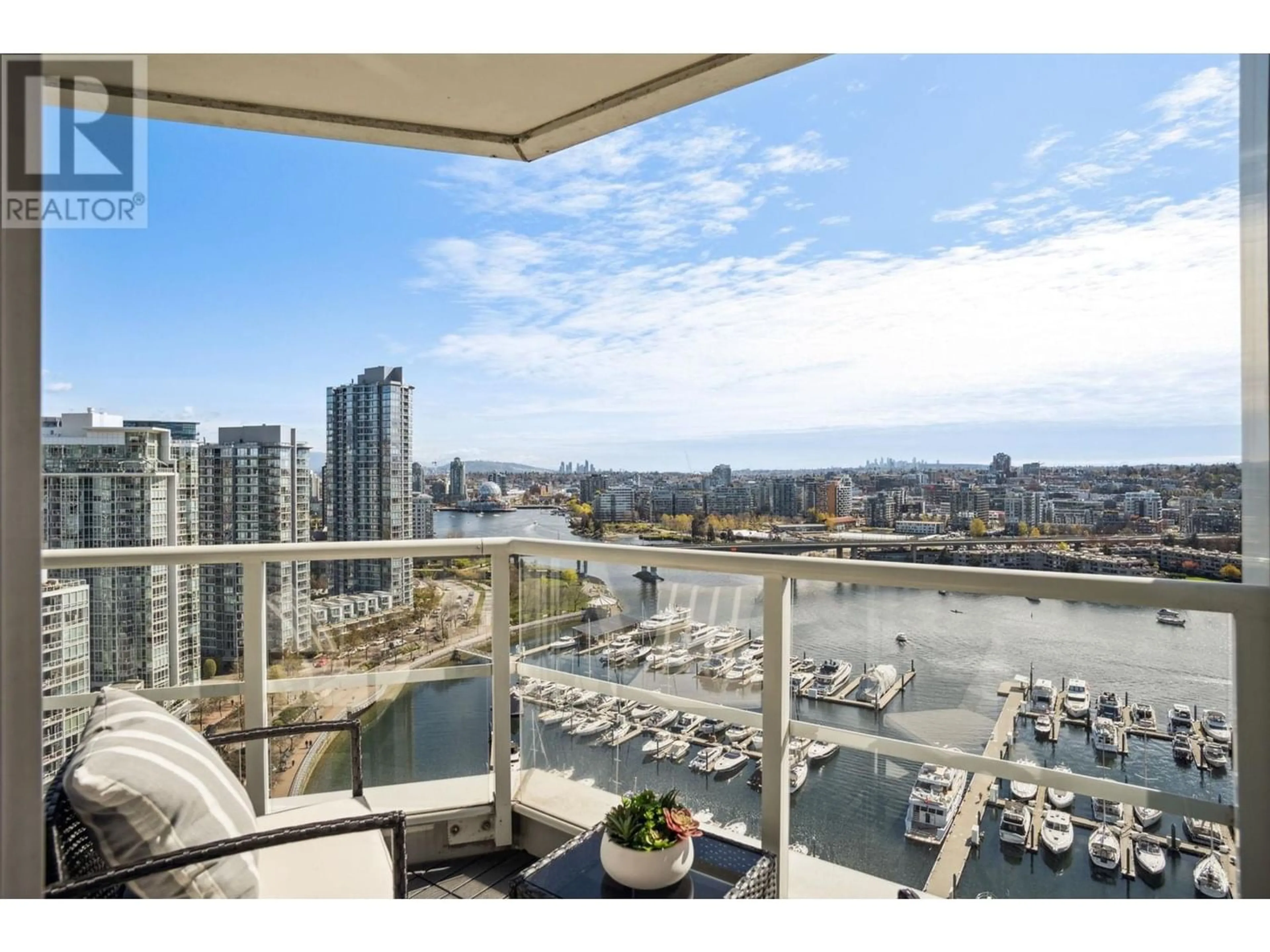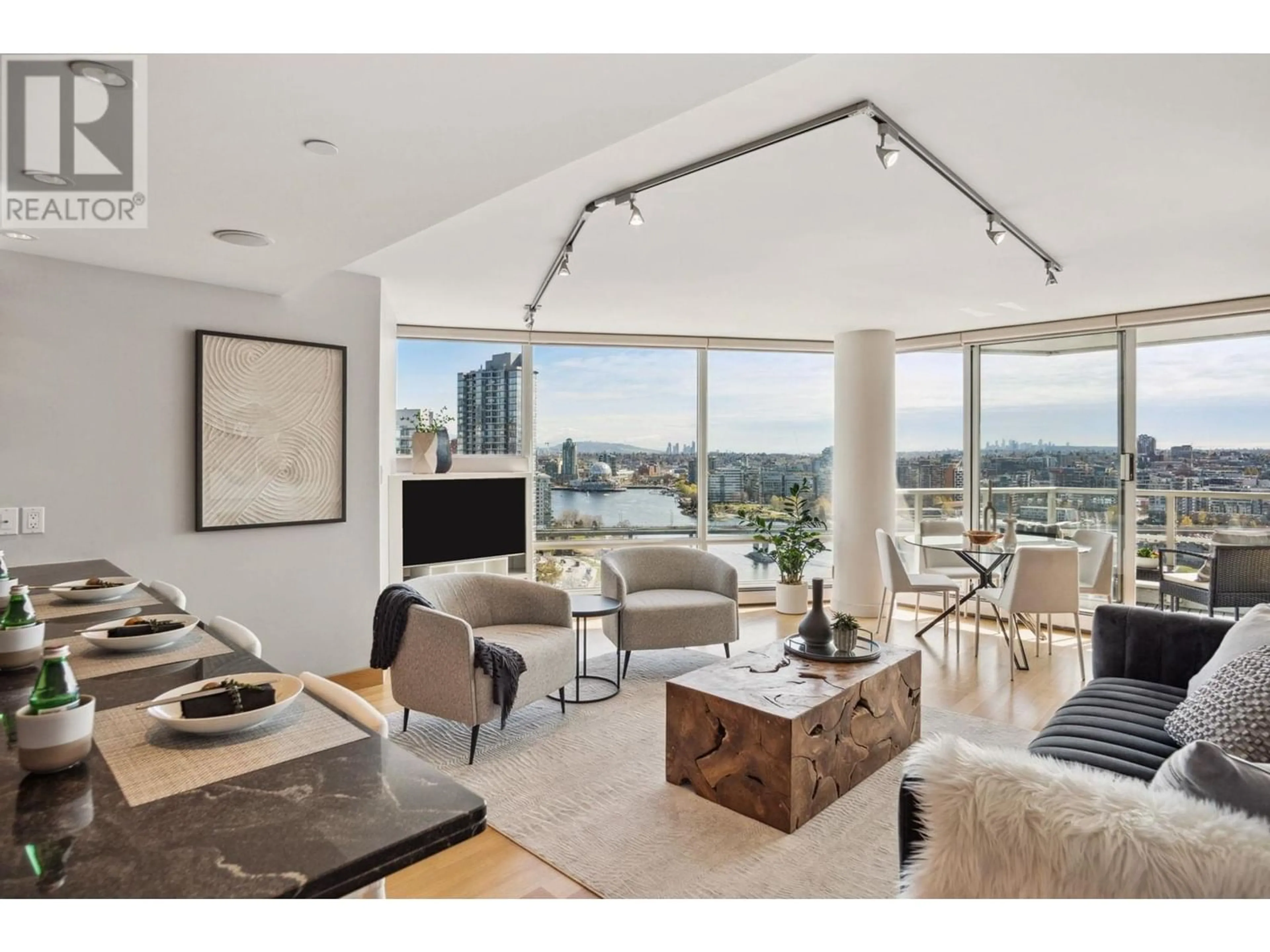2505 1201 MARINASIDE CRESCENT, Vancouver, British Columbia V6Z2V2
Contact us about this property
Highlights
Estimated ValueThis is the price Wahi expects this property to sell for.
The calculation is powered by our Instant Home Value Estimate, which uses current market and property price trends to estimate your home’s value with a 90% accuracy rate.Not available
Price/Sqft$1,533/sqft
Est. Mortgage$8,366/mo
Maintenance fees$1060/mo
Tax Amount ()-
Days On Market221 days
Description
The Peninsula by Concord - one of Yaletown's best buildings. Step into this STUNNING 3 BED & FLEX, with almost 1300 SF of open concept living w/BREATHTAKING WATER views from every room. Start your day from an indulgent KING sized primary w/walk thru closets & spa like bath. A sophisticated chef's kitchen w/premium appls, smart storage, extended stone counters & covered balcony for a sunset cocktail. Motorized blinds, Lutron lighting, HW floors & custom millwork make this a gem. Full amenities inc concierge, gym, pool, hot tub, sauna & media room. Walk out from a grand lobby & onto the Seawall, Urban Fare, Starbucks, Roundhouse Comm Ctr, Elsie Roy Elem, David Lam Park, Skytrain & all your Yaletown favorites. 2 parking. Piping done, new elevators almost complete. (id:39198)
Property Details
Interior
Features
Exterior
Features
Parking
Garage spaces 2
Garage type -
Other parking spaces 0
Total parking spaces 2
Condo Details
Amenities
Exercise Centre, Laundry - In Suite
Inclusions
Property History
 36
36 26
26 23
23

