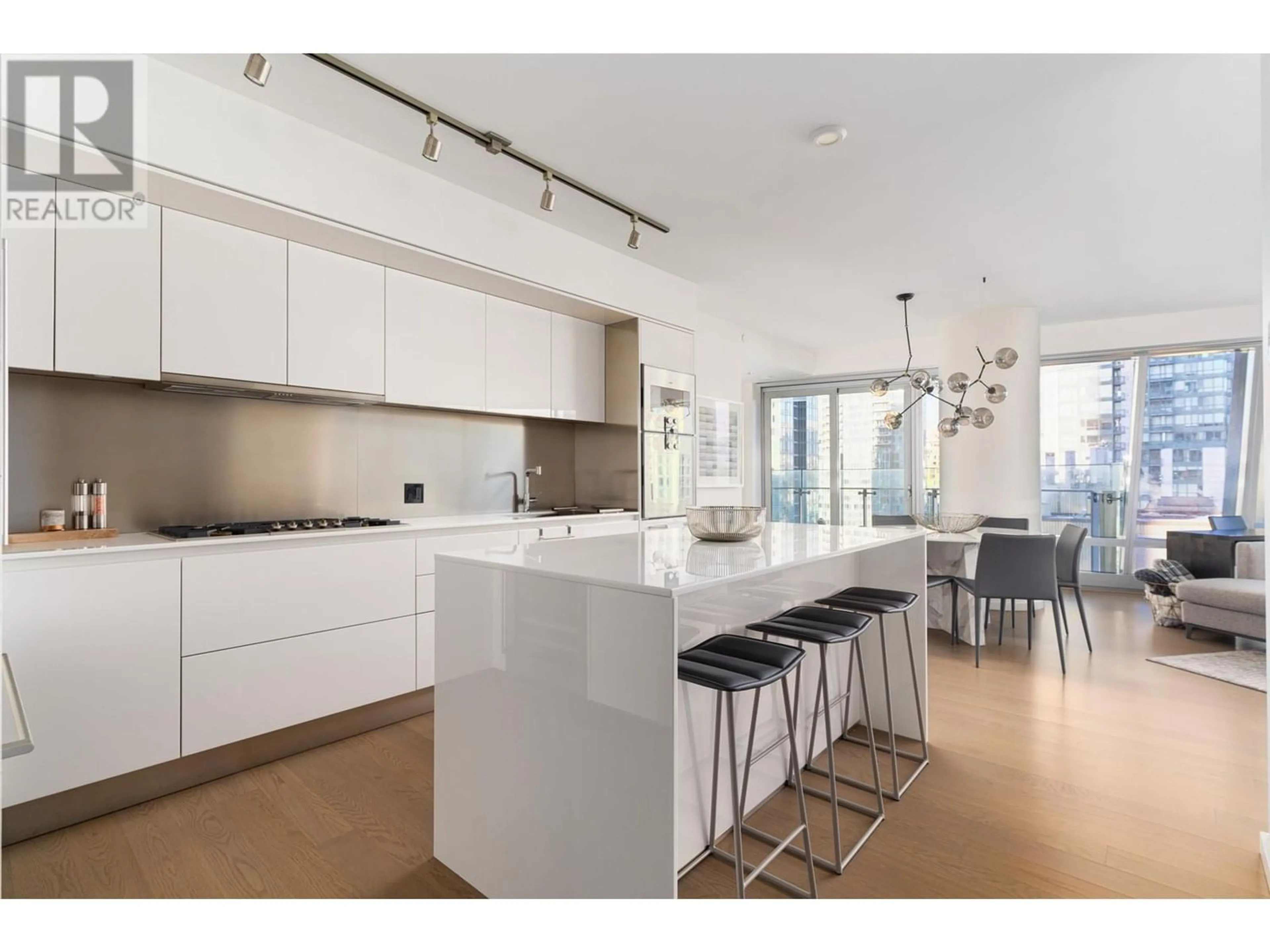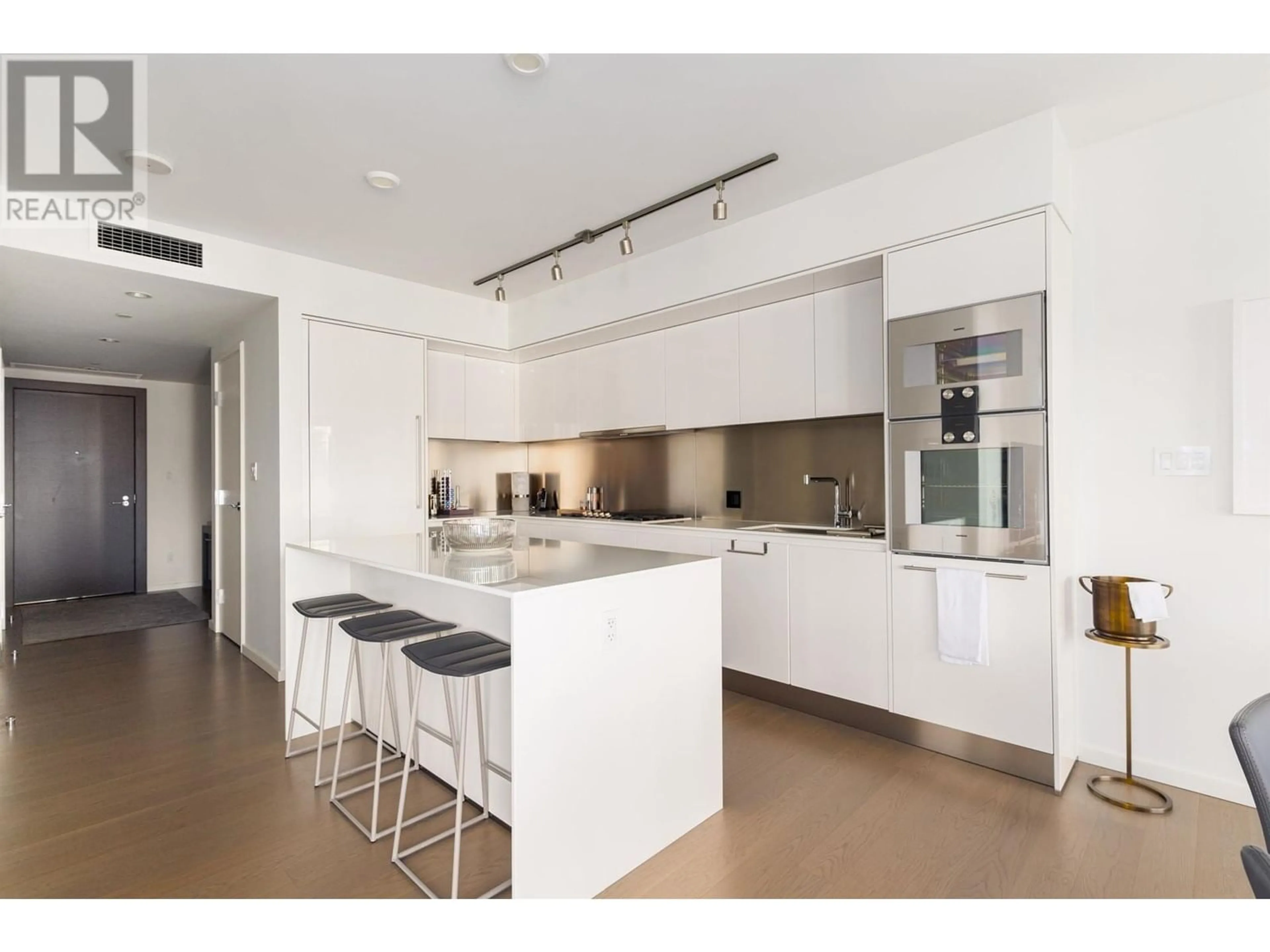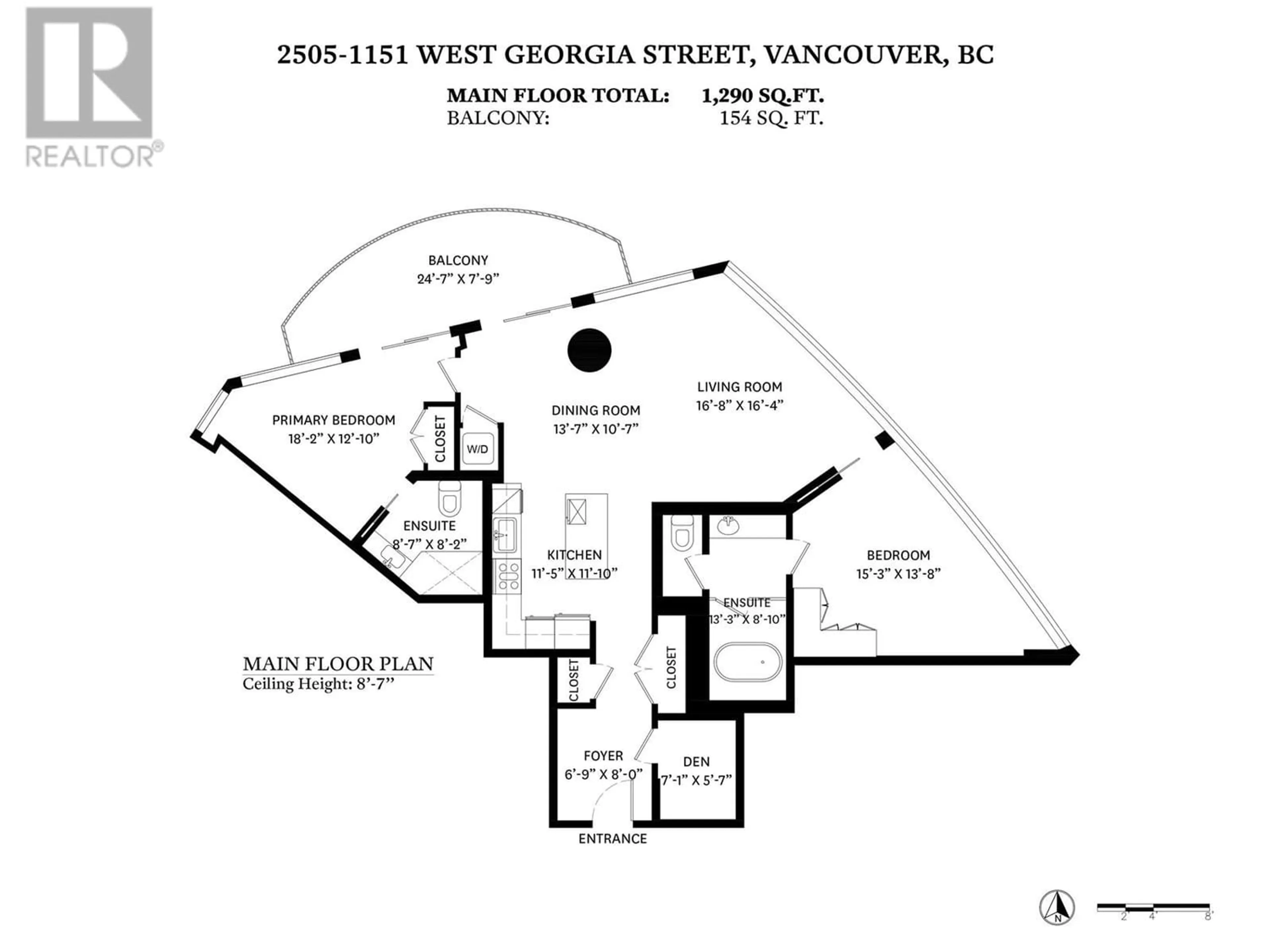2505 1151 W GEORGIA STREET, Vancouver, British Columbia V6E0B3
Contact us about this property
Highlights
Estimated ValueThis is the price Wahi expects this property to sell for.
The calculation is powered by our Instant Home Value Estimate, which uses current market and property price trends to estimate your home’s value with a 90% accuracy rate.Not available
Price/Sqft$1,503/sqft
Est. Mortgage$8,331/mo
Maintenance fees$1252/mo
Tax Amount ()-
Days On Market211 days
Description
PARADOX! Experience luxury living in this prestigious 5 star high-rise condo that offers a spacious 2bed+den layout w/ensuite baths. Showcasing design features an Arclinea kitchen, Gessi fixtures, Creston Home Automation system & power blinds. Kitchen equipped with top-of-the-line Gaggenau appliances, AEG Range hood, & BOSCH washer/dryer. The amenities includes a: champagne lounge, a signature restaurant offering an unparalleled culinary experience, 6,000 sqft spa, an impressive 15,000 sqft meeting & event space for all your gatherings. Situated in the heart of Downtown, crossroads of W Georgia St. & Thurlow St., across from Shangri-la Hotel. Surrounded by an array of entertainment, fine dining, and shops. Close proximity to Seawall & Stanley Park. Most desirable 05 floorplan in the bldg. (id:39198)
Property Details
Interior
Features
Exterior
Parking
Garage spaces 1
Garage type Underground
Other parking spaces 0
Total parking spaces 1
Condo Details
Amenities
Exercise Centre, Laundry - In Suite
Inclusions
Property History
 31
31 40
40 38
38


