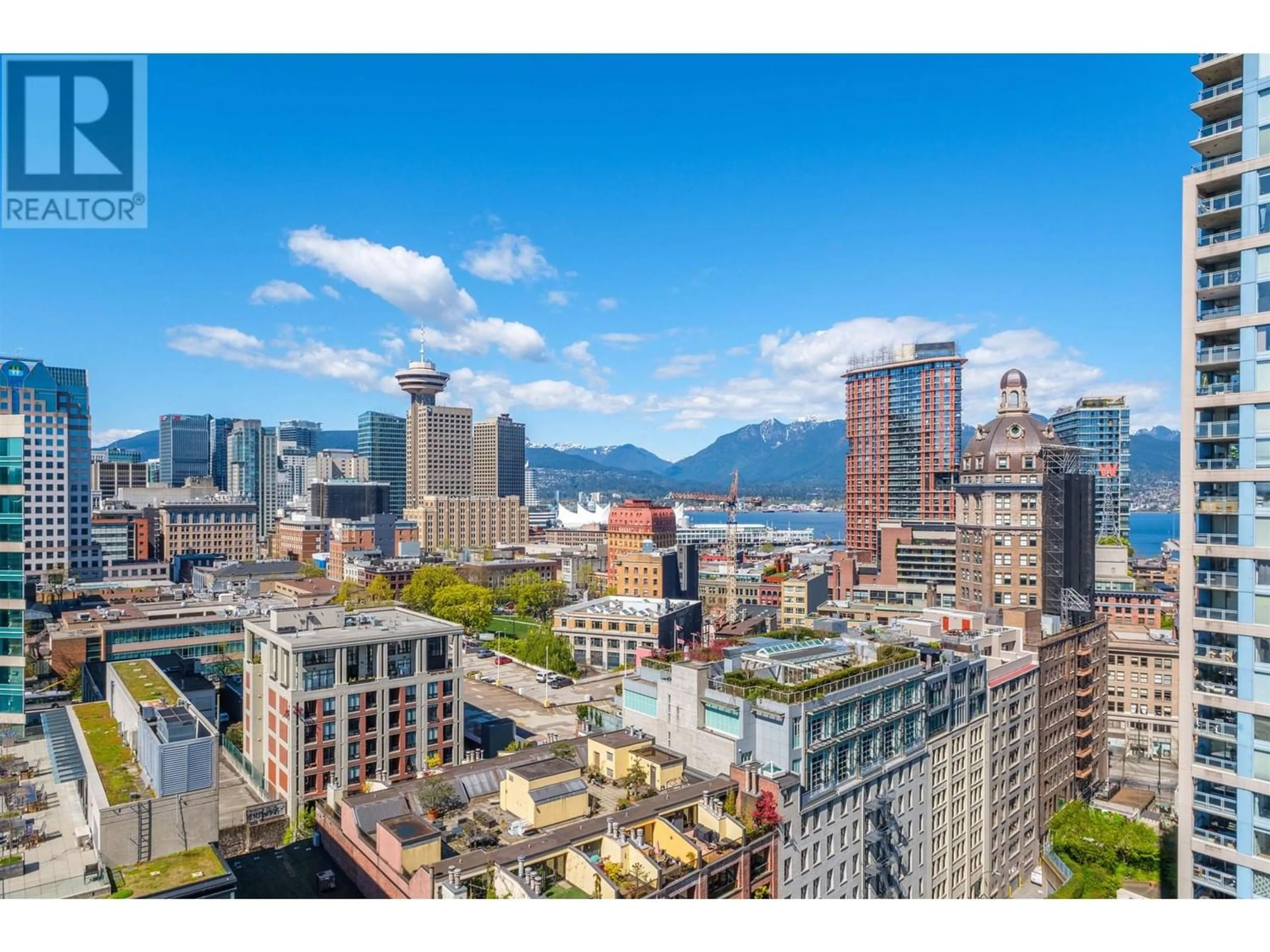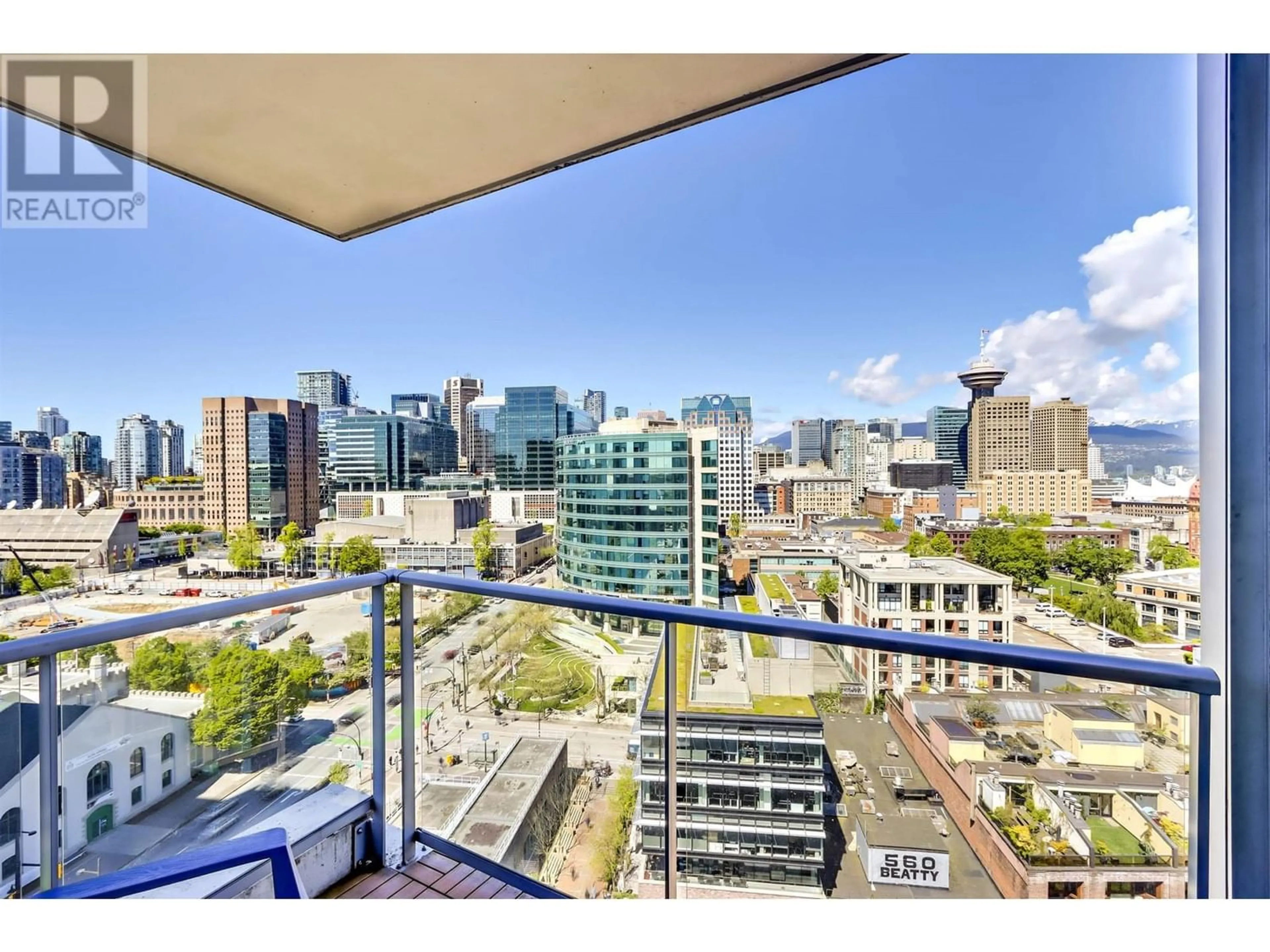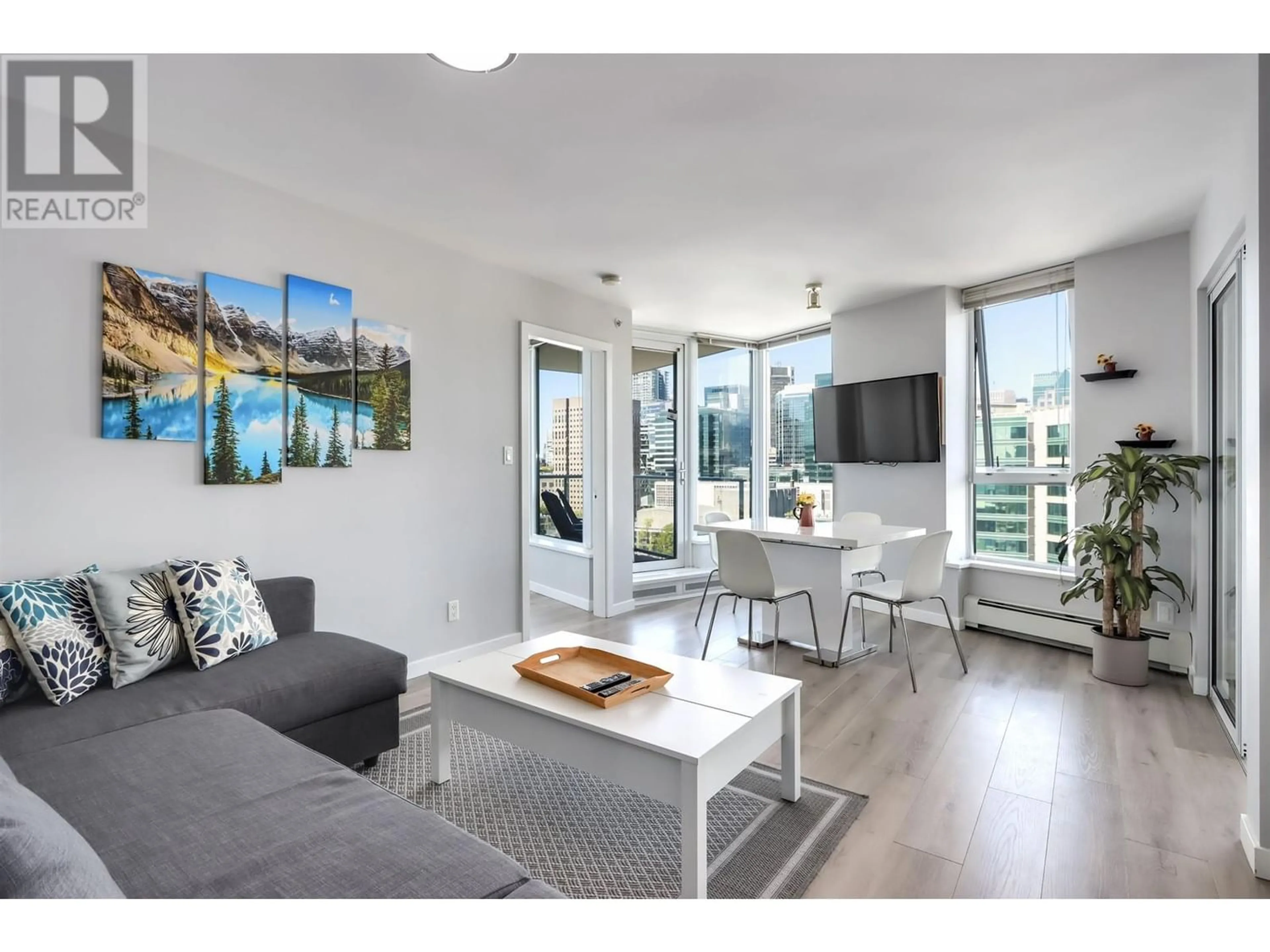2502 188 KEEFER PLACE, Vancouver, British Columbia V6B0J1
Contact us about this property
Highlights
Estimated ValueThis is the price Wahi expects this property to sell for.
The calculation is powered by our Instant Home Value Estimate, which uses current market and property price trends to estimate your home’s value with a 90% accuracy rate.Not available
Price/Sqft$1,068/sqft
Est. Mortgage$4,290/mo
Maintenance fees$596/mo
Tax Amount ()-
Days On Market166 days
Description
Welcome to Espana where luxury meets sophistication. This ideal 2 bedroom residence, complemented by premium amenities that redefine urban living. Positioned on the coveted SOUTHWEST corner capturing mesmerizing PANORAMIC VIEWS, showcasing the city skyline and the serene waters of Coal Harbor and False Creek. With recent upgrades including new flooring and flat polished ceilings, enjoy the well appointed kitchen with stainless steel appliances, stone countertops, and a built-in wine cooler. Enjoy concierge services, Stay active in the large gym, rejuvenate in the pool, or unwind in the steam room Convenience reigns with Costco, TnT , and the Skytrain just moments away. Don't let this opportunity slip away. Contact us for an exclusive tour. (id:39198)
Property Details
Interior
Features
Exterior
Features
Parking
Garage spaces 1
Garage type Underground
Other parking spaces 0
Total parking spaces 1
Condo Details
Amenities
Exercise Centre, Laundry - In Suite
Inclusions
Property History
 26
26 26
26


