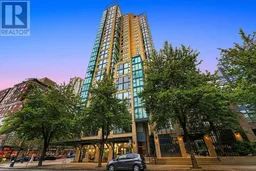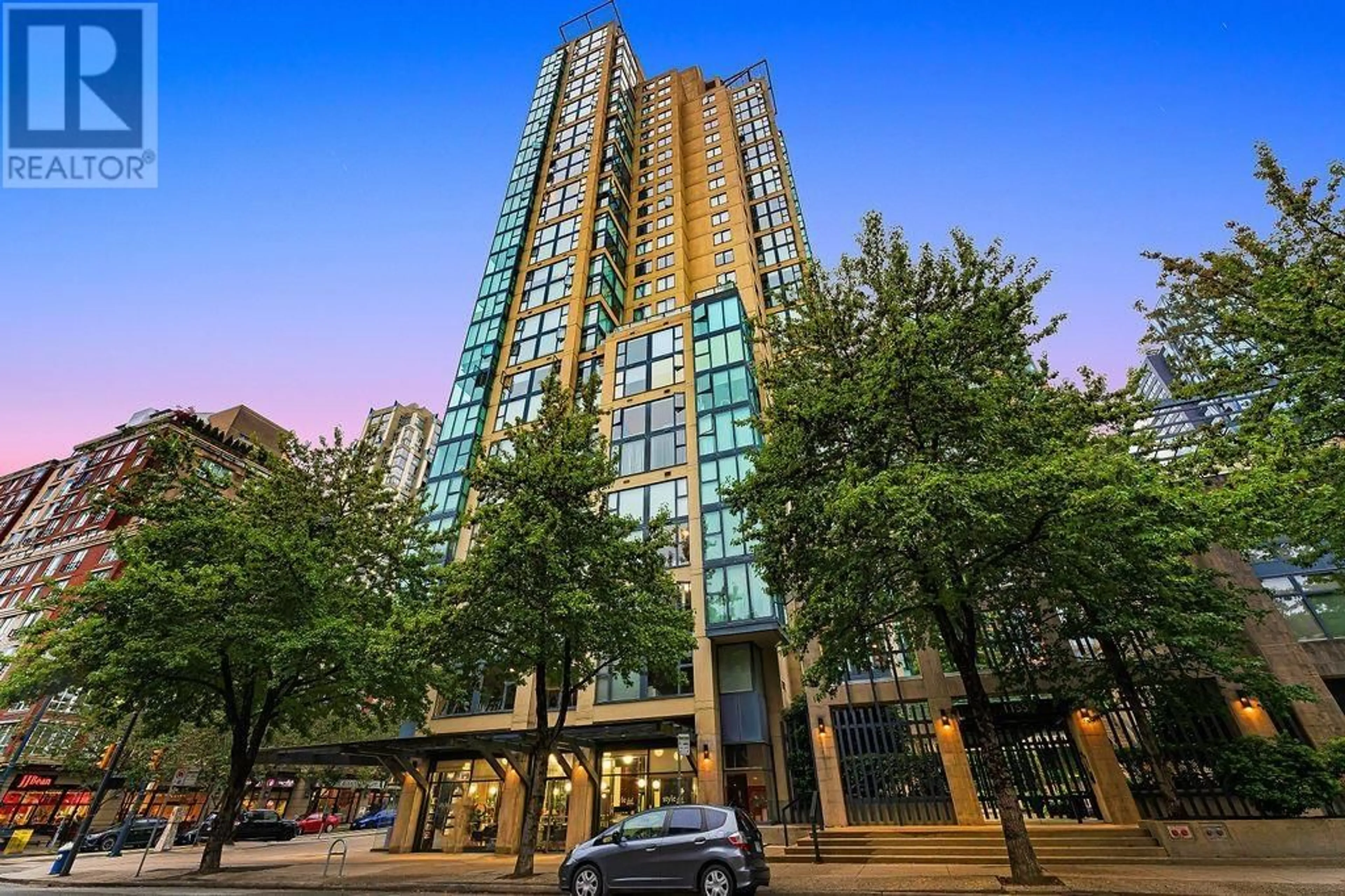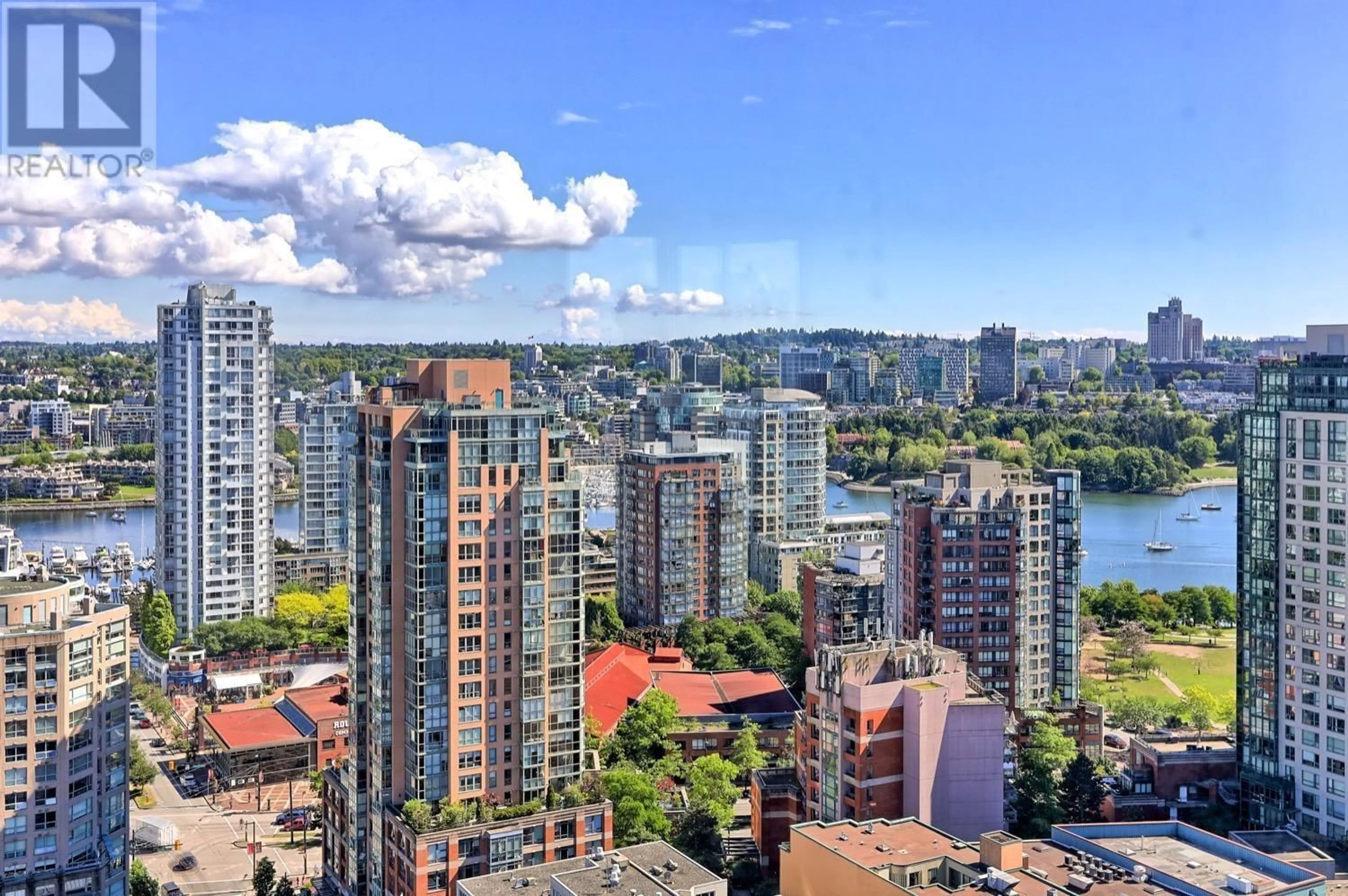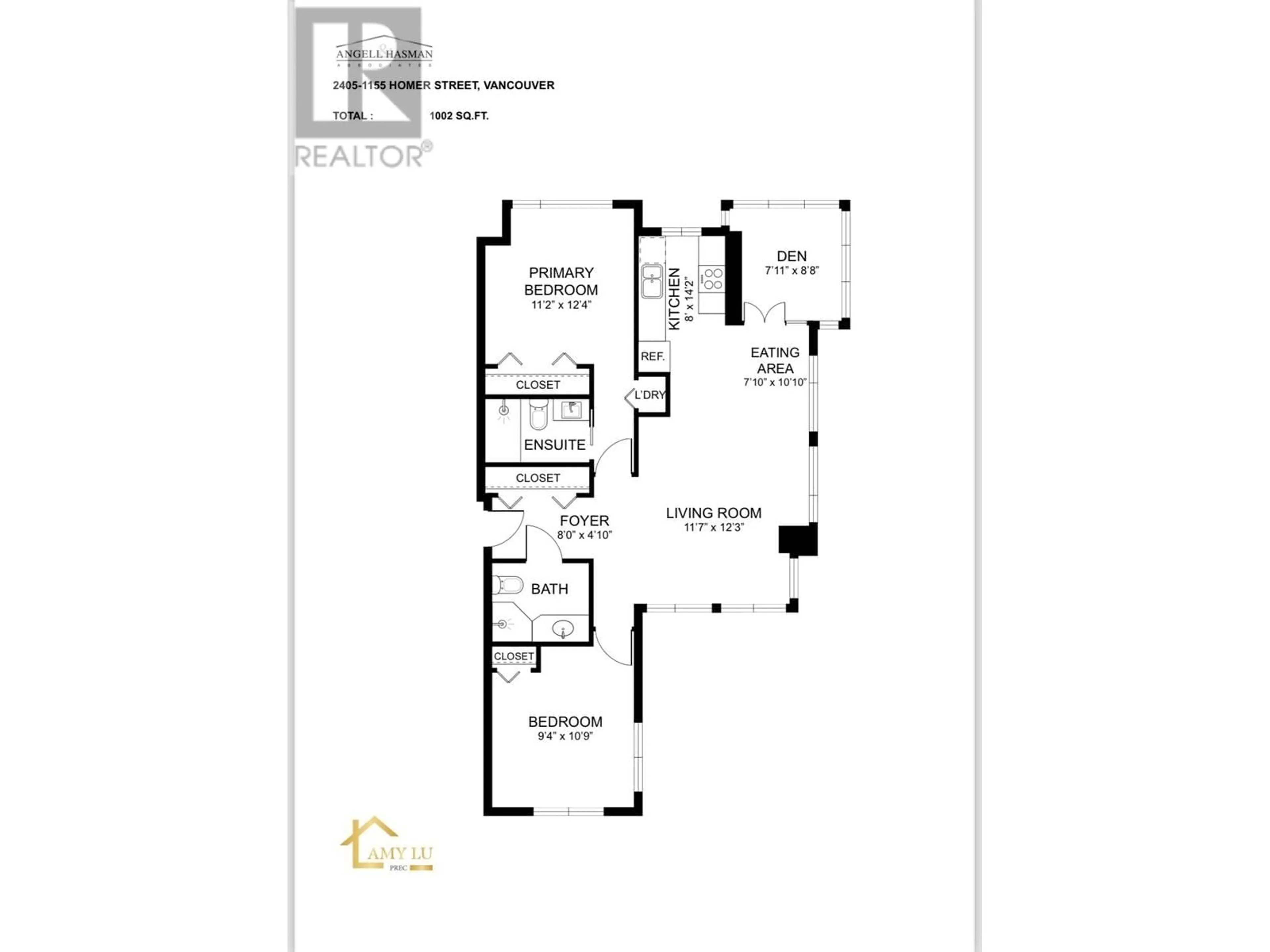2405 1155 HOMER STREET, Vancouver, British Columbia V6B5T5
Contact us about this property
Highlights
Estimated ValueThis is the price Wahi expects this property to sell for.
The calculation is powered by our Instant Home Value Estimate, which uses current market and property price trends to estimate your home’s value with a 90% accuracy rate.Not available
Price/Sqft$1,147/sqft
Est. Mortgage$4,938/mo
Maintenance fees$586/mo
Tax Amount ()-
Days On Market8 days
Description
Prime Location in Vibrant Yaletown! Discover this stunning corner unit on 24th floor, offering over 1,000 sf of bright & spacious living with breathtaking city and ocean VIEWS. The open layout boasts floor-to-ceiling windows, filling the space with natural light. The bedrooms are thoughtfully positioned for privacy, and a generous solarium provides the option of a 3rd bedroom or versatile living space. Located in Vancouver´s most sought-after neighbourhoods, you´re just steps away from fine dining, boutique shopping, the scenic seawall, Roundhouse community centre and Skytrain Station. The building offers fantastic amenities, including gym, party room, library, bike room, and a serene garden sanctuary. 2 parking spots and 1 storage locker-everything you need for luxurious urban living!! (id:39198)
Property Details
Interior
Features
Exterior
Parking
Garage spaces 2
Garage type -
Other parking spaces 0
Total parking spaces 2
Condo Details
Amenities
Exercise Centre, Laundry - In Suite, Recreation Centre
Inclusions
Property History
 32
32


