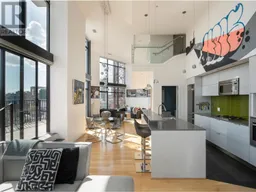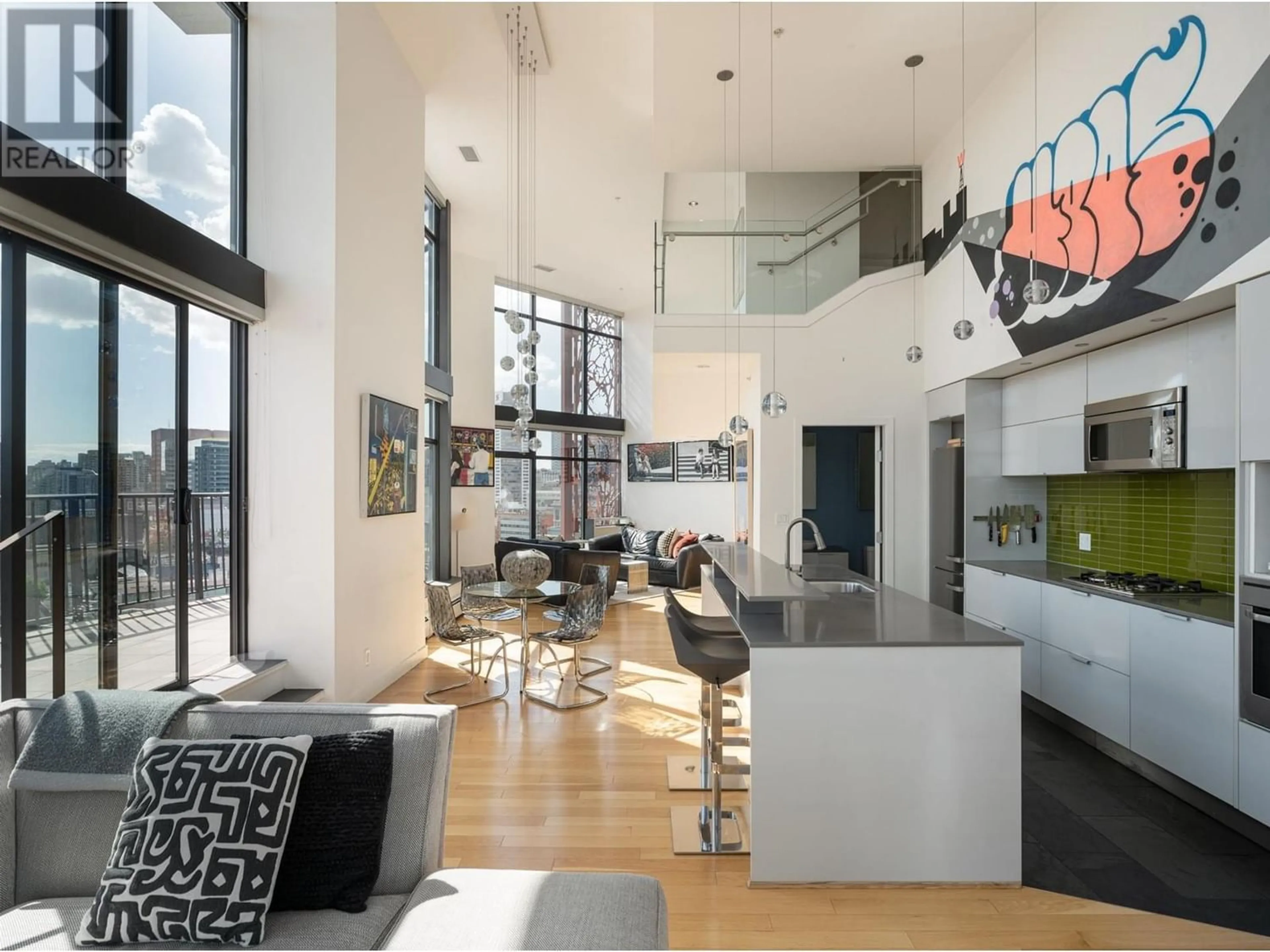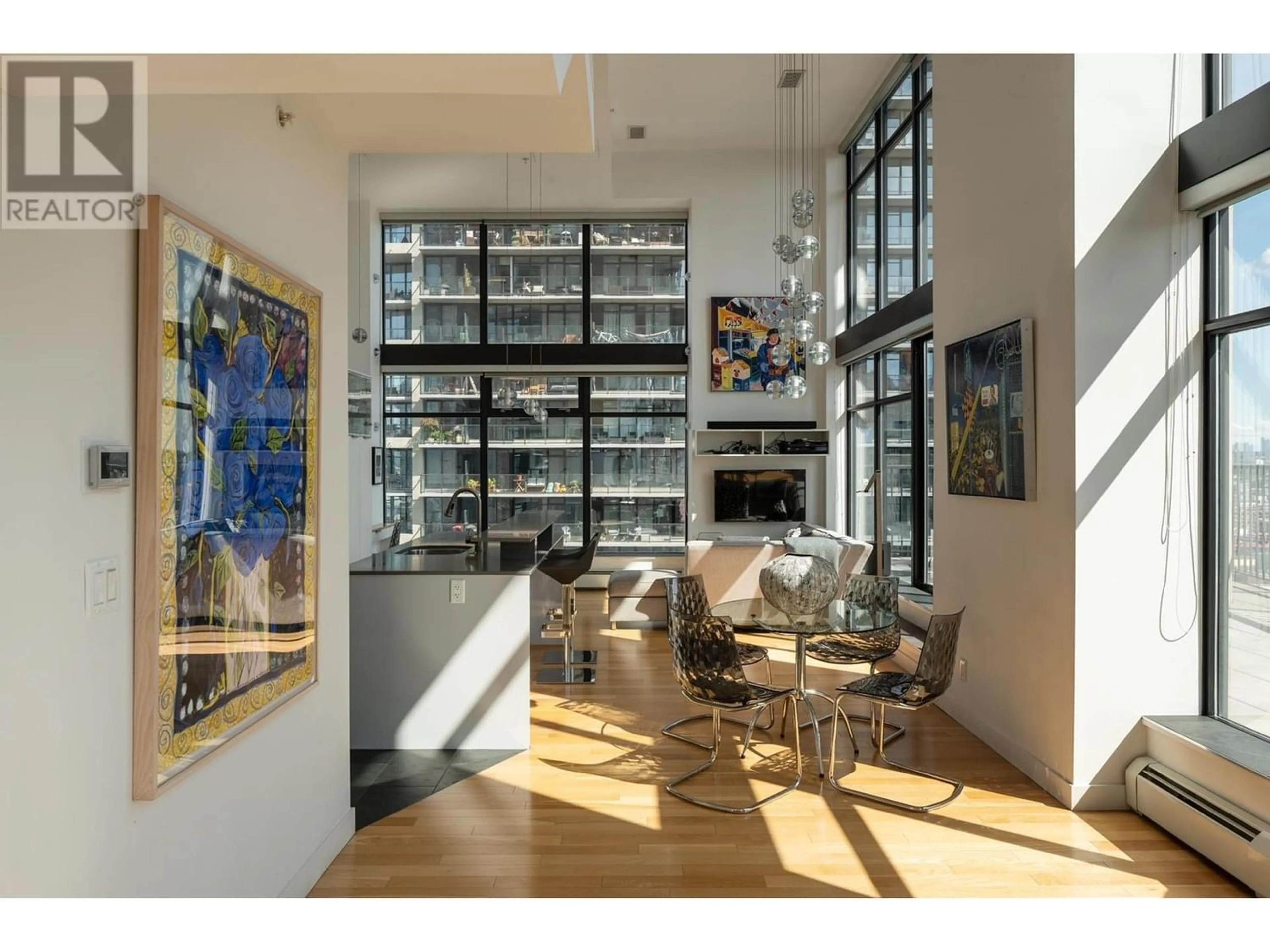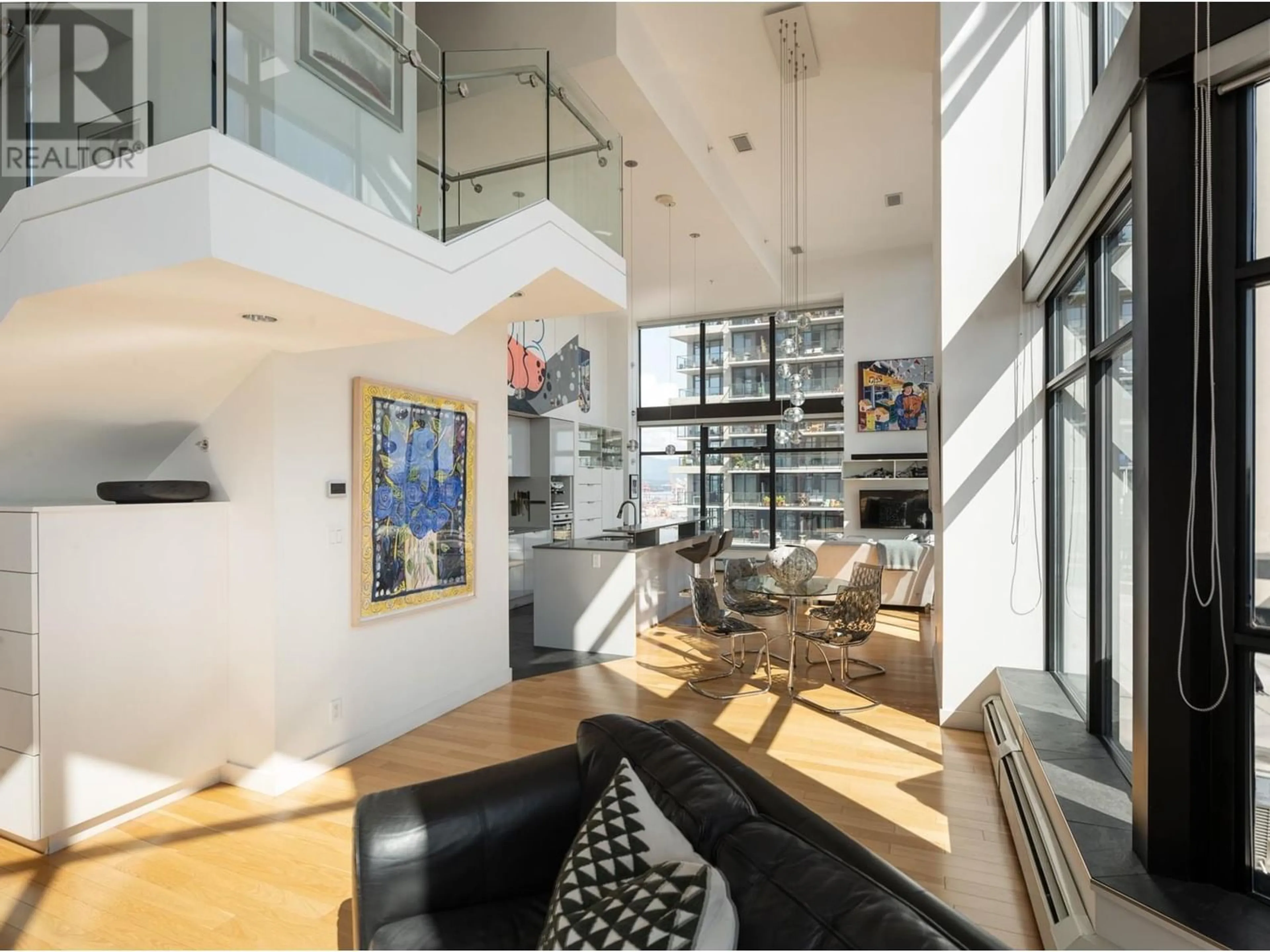2306 128 W CORDOVA STREET, Vancouver, British Columbia V6B0E6
Contact us about this property
Highlights
Estimated ValueThis is the price Wahi expects this property to sell for.
The calculation is powered by our Instant Home Value Estimate, which uses current market and property price trends to estimate your home’s value with a 90% accuracy rate.Not available
Price/Sqft$1,028/sqft
Est. Mortgage$8,503/mo
Maintenance fees$1610/mo
Tax Amount ()-
Days On Market244 days
Description
Live in the sky! Beautiful large contemporary loft in the heart of downtown Vancouver. Soaring 23 floors above ground, this 2-level corner home is located in the reclaimed Woodward's Building. With expansive views of the ocean and the city, it is conveniently nestled between Chinatown, Gastown and Crosstown, steps from the office, great restaurants, the arenas & the Canada Line. Watch the sun come up from the East and set in the West from your private south-facing patio. Double height ceilings on the main floor with larger-than-life windows welcome light in year-round. A spiral staircase leads up to the 2nd flr with 2 spacious bedrooms, 2 bathrooms and a bonus secondary entrance on the 25th floor. This architectural space is 1 of 5 SKYHOMES in the building and 1 of the only units that has air-conditioning. A 24 hour concierge and access to Club W - an exclusive rooftop clubhouse with the iconic W hot tub, fitness center, lounge, a communal BBQ area and media room. AirBnB friendly. (id:39198)
Property Details
Interior
Features
Exterior
Parking
Garage spaces 2
Garage type -
Other parking spaces 0
Total parking spaces 2
Condo Details
Amenities
Exercise Centre, Laundry - In Suite
Inclusions
Property History
 34
34


