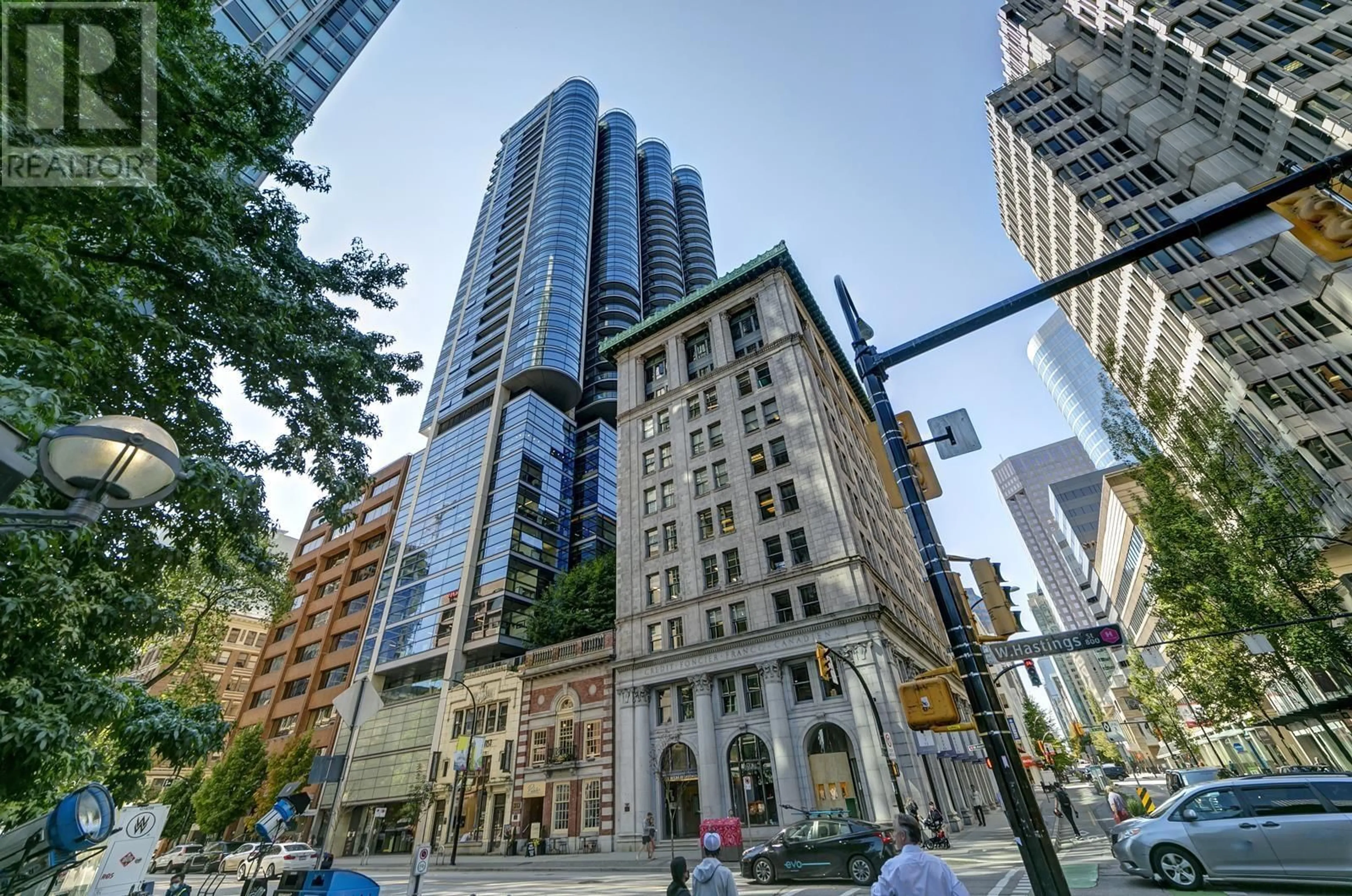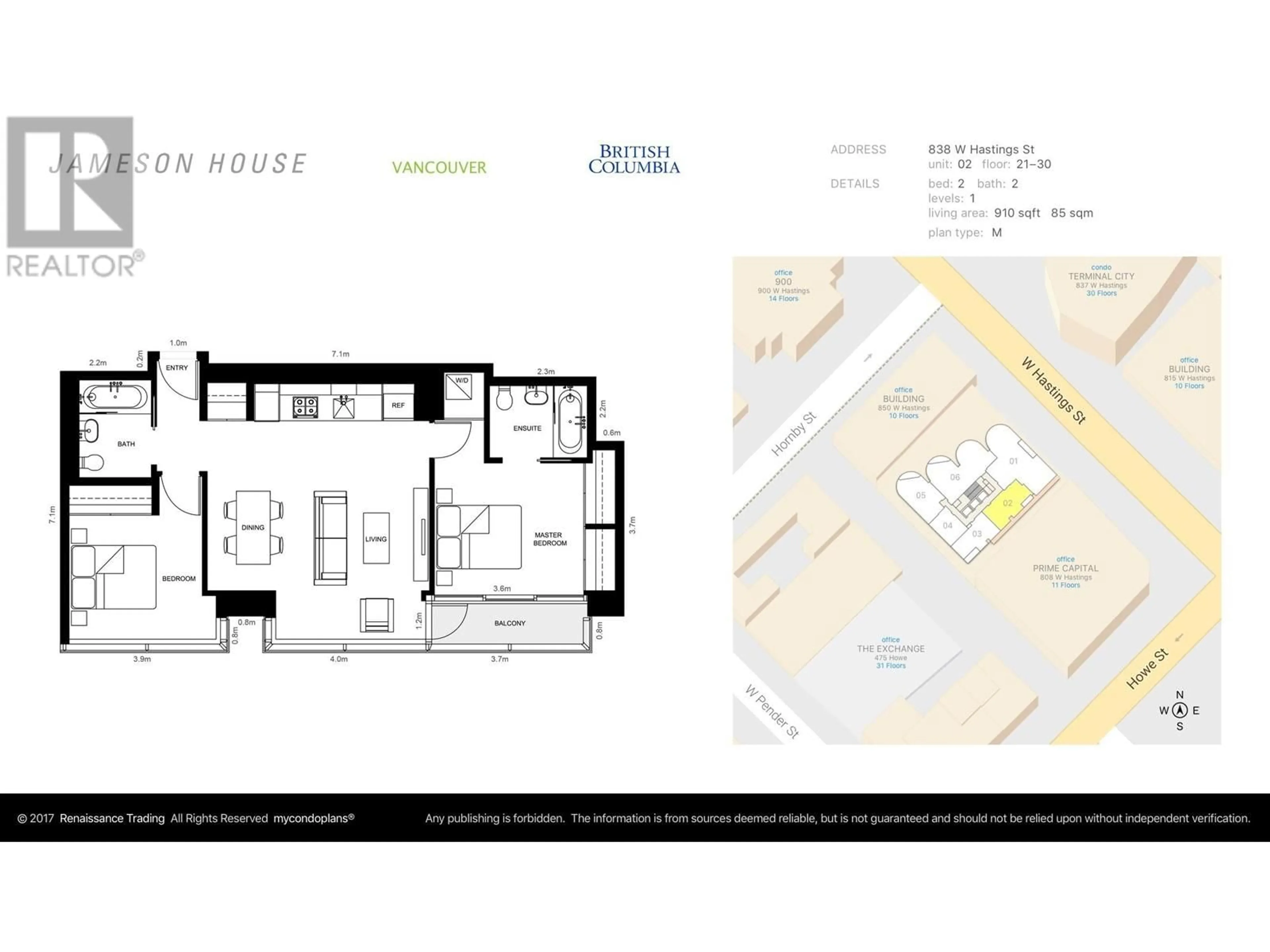2302 838 W HASTINGS STREET, Vancouver, British Columbia V6C0A6
Contact us about this property
Highlights
Estimated ValueThis is the price Wahi expects this property to sell for.
The calculation is powered by our Instant Home Value Estimate, which uses current market and property price trends to estimate your home’s value with a 90% accuracy rate.Not available
Price/Sqft$1,254/sqft
Est. Mortgage$4,939/mo
Maintenance fees$895/mo
Tax Amount ()-
Days On Market8 hours
Description
Prestigeous 2 bed 2 bath condo at Jameson House by Bosa, with City/Harbour/Water/Mountain views. An architectural iconic building proudly designed by renowned Foster & Partners, located in the heart of downtown. This 917SF unit Boasts 9ft ceiling, functional Open floor plan, Southeast exposure with balcony. Beautiful Heated and cooled Travertine marble flooring in living areas and bathrooms, carpet in bedrooms. Luxury finishing including Italian design Dada Cucina kitchen, Gaggenau/Subzero/Bosch appliances, S/S counters. 5-star Spa-inspired bathrooms with Villeroy&Boch bath tub and Stone+Travertine throughout. Bedrooms with Modern built-in closets. 24 hour concierge & Secured Auto Valet Parking System. Tremendous location with shopping, restaurants, seawall & transit all at your door! (id:39198)
Property Details
Interior
Features
Exterior
Parking
Garage spaces 1
Garage type Underground
Other parking spaces 0
Total parking spaces 1
Condo Details
Amenities
Laundry - In Suite
Inclusions
Property History
 22
22 22
22


