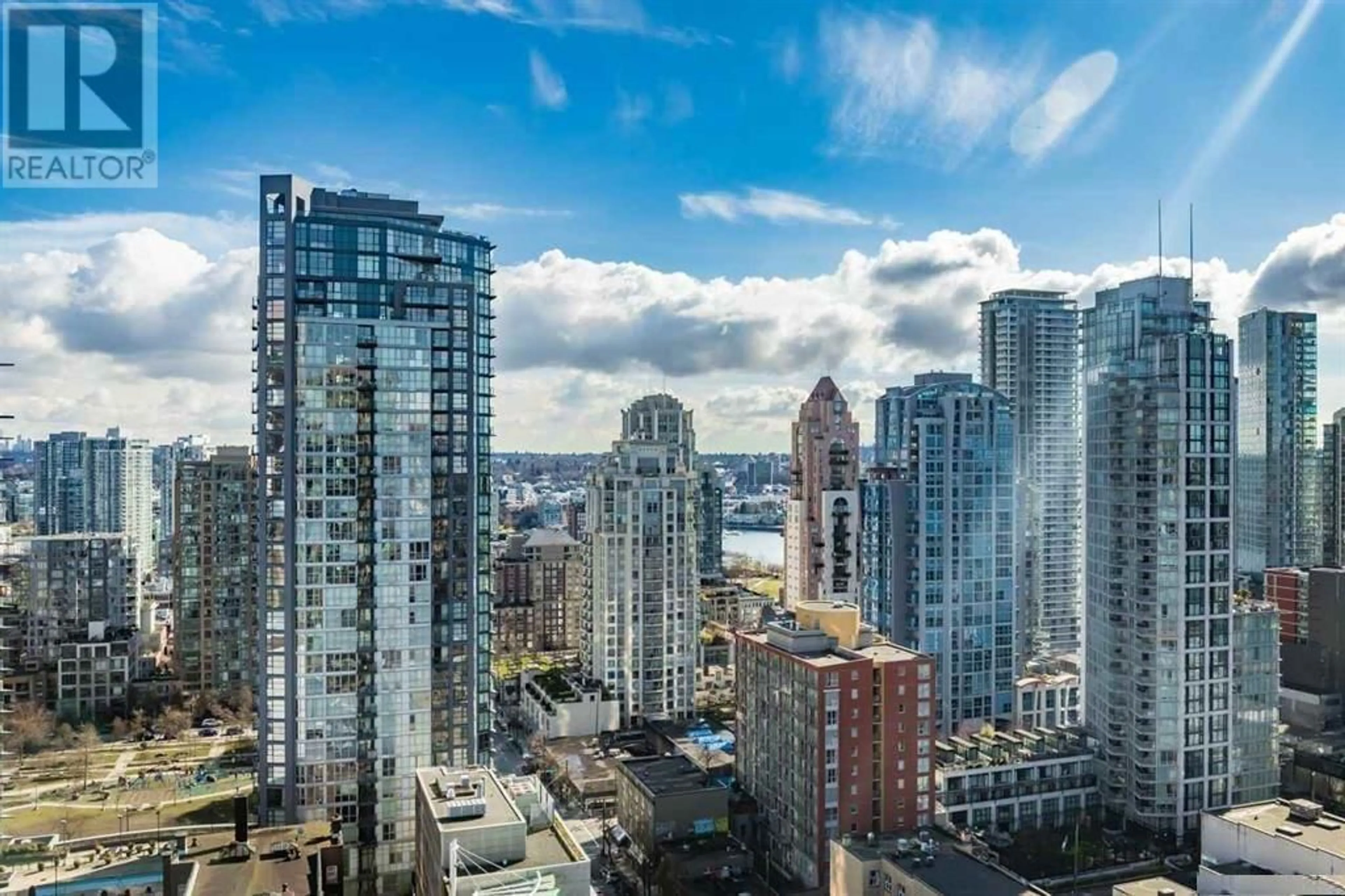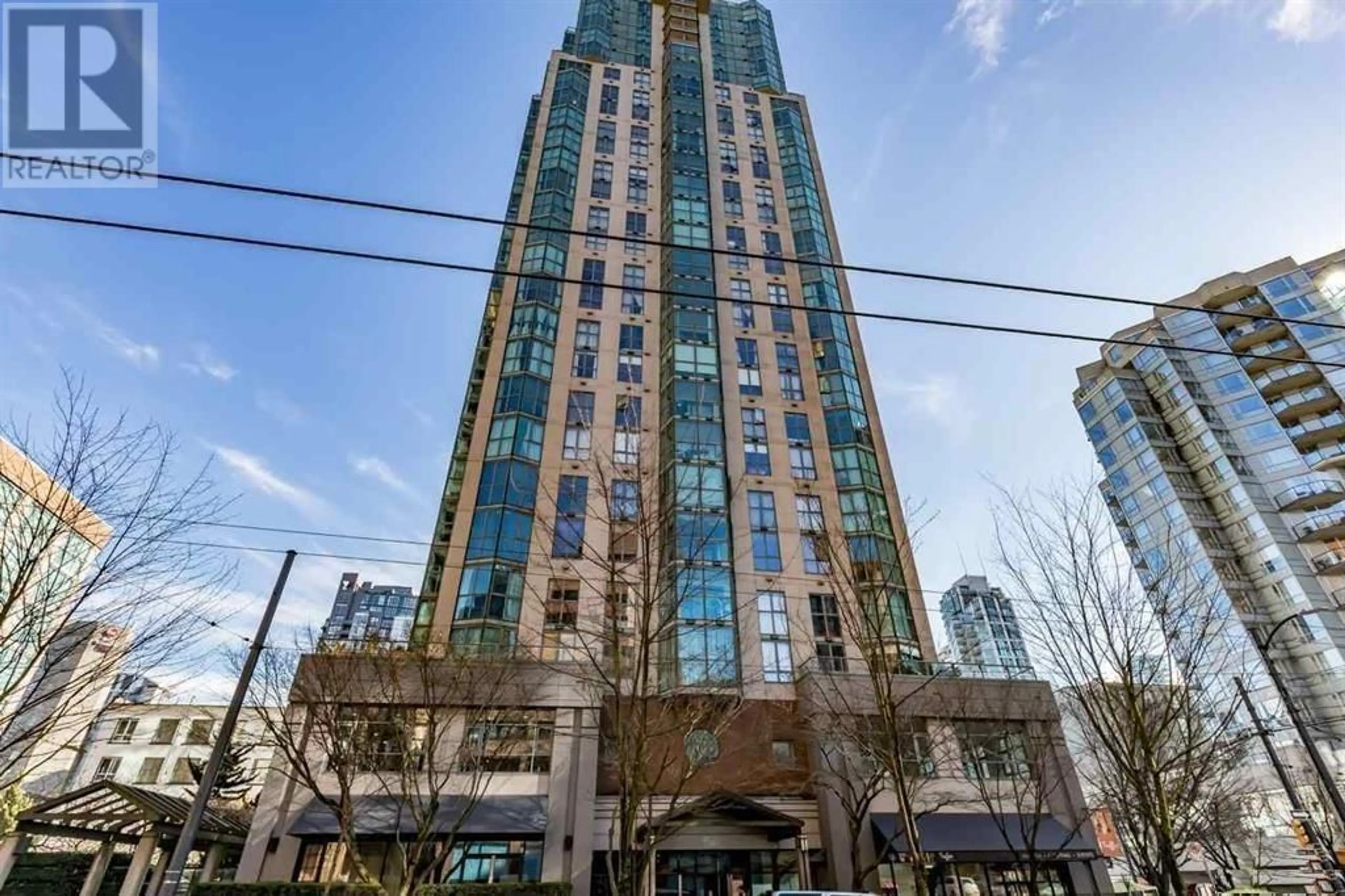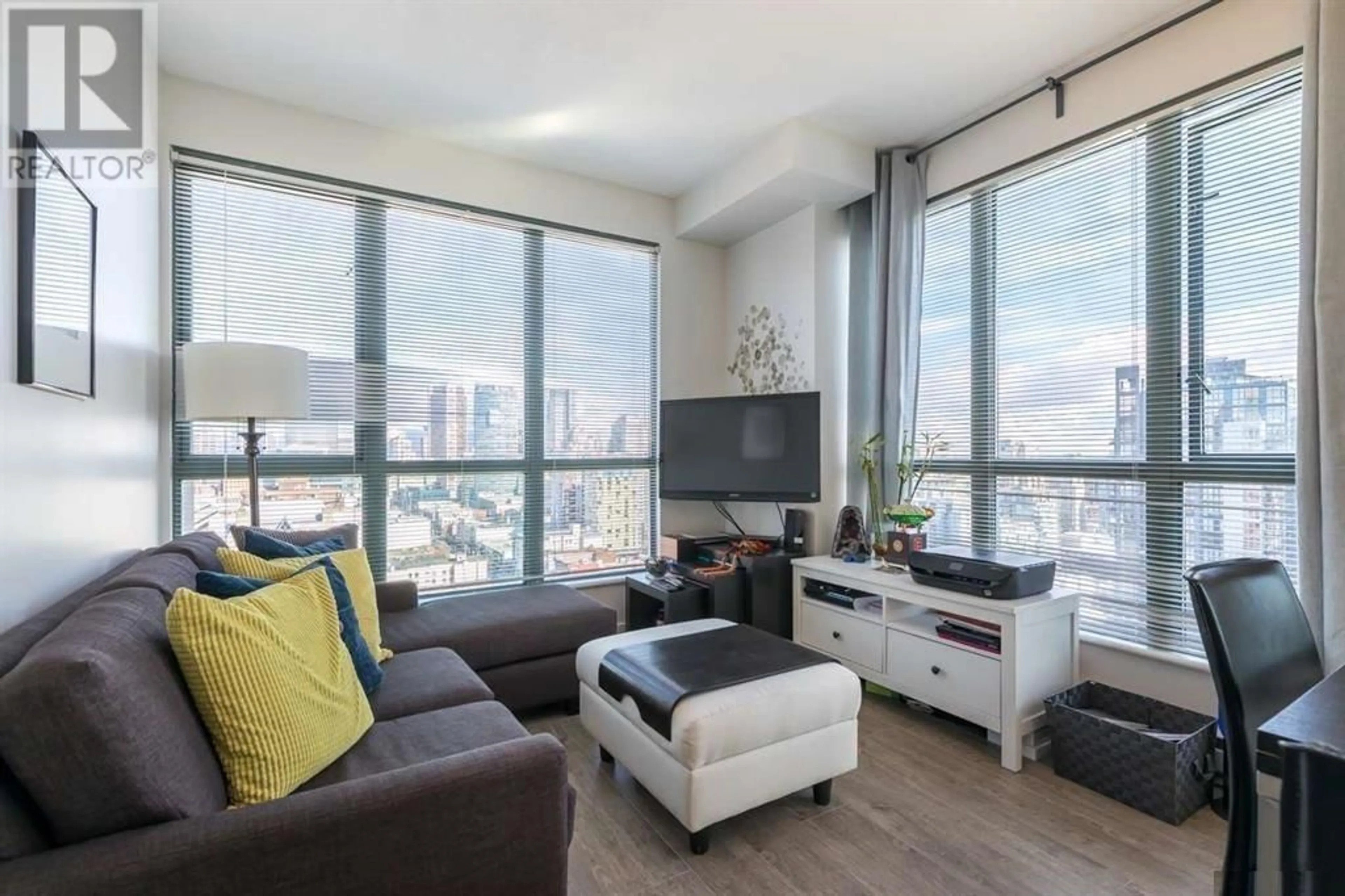2207 1188 HOWE STREET, Vancouver, British Columbia V6Z2S8
Contact us about this property
Highlights
Estimated ValueThis is the price Wahi expects this property to sell for.
The calculation is powered by our Instant Home Value Estimate, which uses current market and property price trends to estimate your home’s value with a 90% accuracy rate.Not available
Price/Sqft$903/sqft
Est. Mortgage$3,173/mth
Maintenance fees$542/mth
Tax Amount ()-
Days On Market3 days
Description
This 2 bedroom 2 bathroom multi-functional condo has beautiful 270 degree sweeping views of the Mountains and the City!! Partly renovated in 2024. Laminate flooring throughout the unit including the living areas, bedrooms and hallway. Master bedroom has been widely expanded! The building is well maintained and has many updates, an exercise facility, gym, indoor pool, sauna/steam room, public laundry and outdoor areas. Walking distance to shopping & Restaurants, Yale town, English Bay Beach, Seawall, Skytrain, bus to UBC. 1 parking and 1 storage locker. Rental allowed. PERFECT for first time home buyer and investor. Open House: SUN, 9/1, 2-4pm. (id:39198)
Upcoming Open House
Property Details
Interior
Features
Exterior
Features
Parking
Garage spaces 1
Garage type -
Other parking spaces 0
Total parking spaces 1
Condo Details
Amenities
Exercise Centre, Recreation Centre, Shared Laundry
Inclusions
Property History
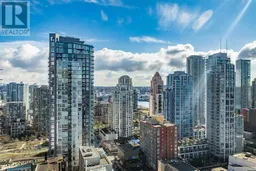 14
14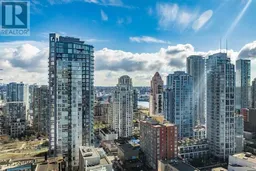 15
15
