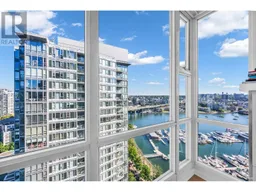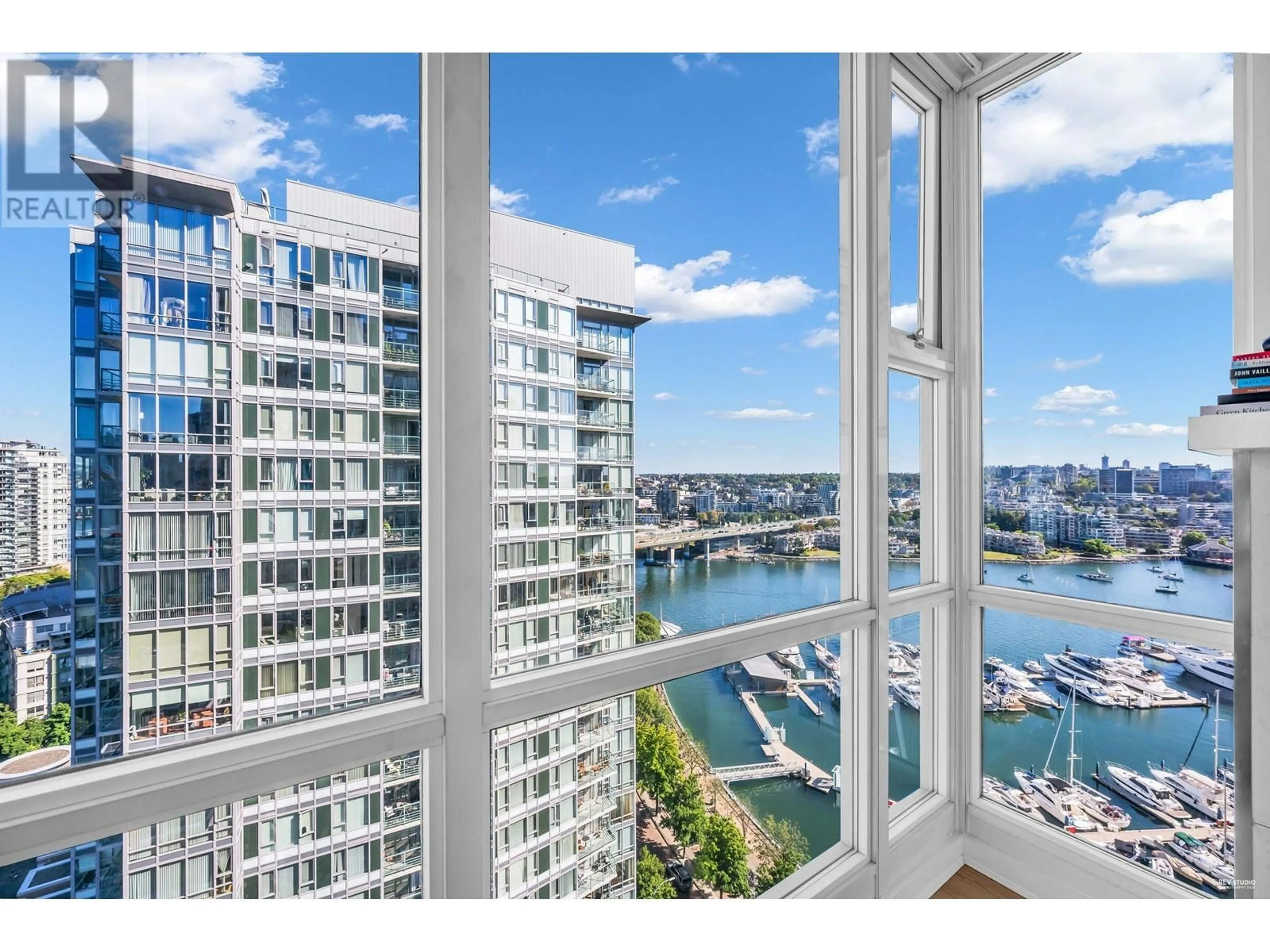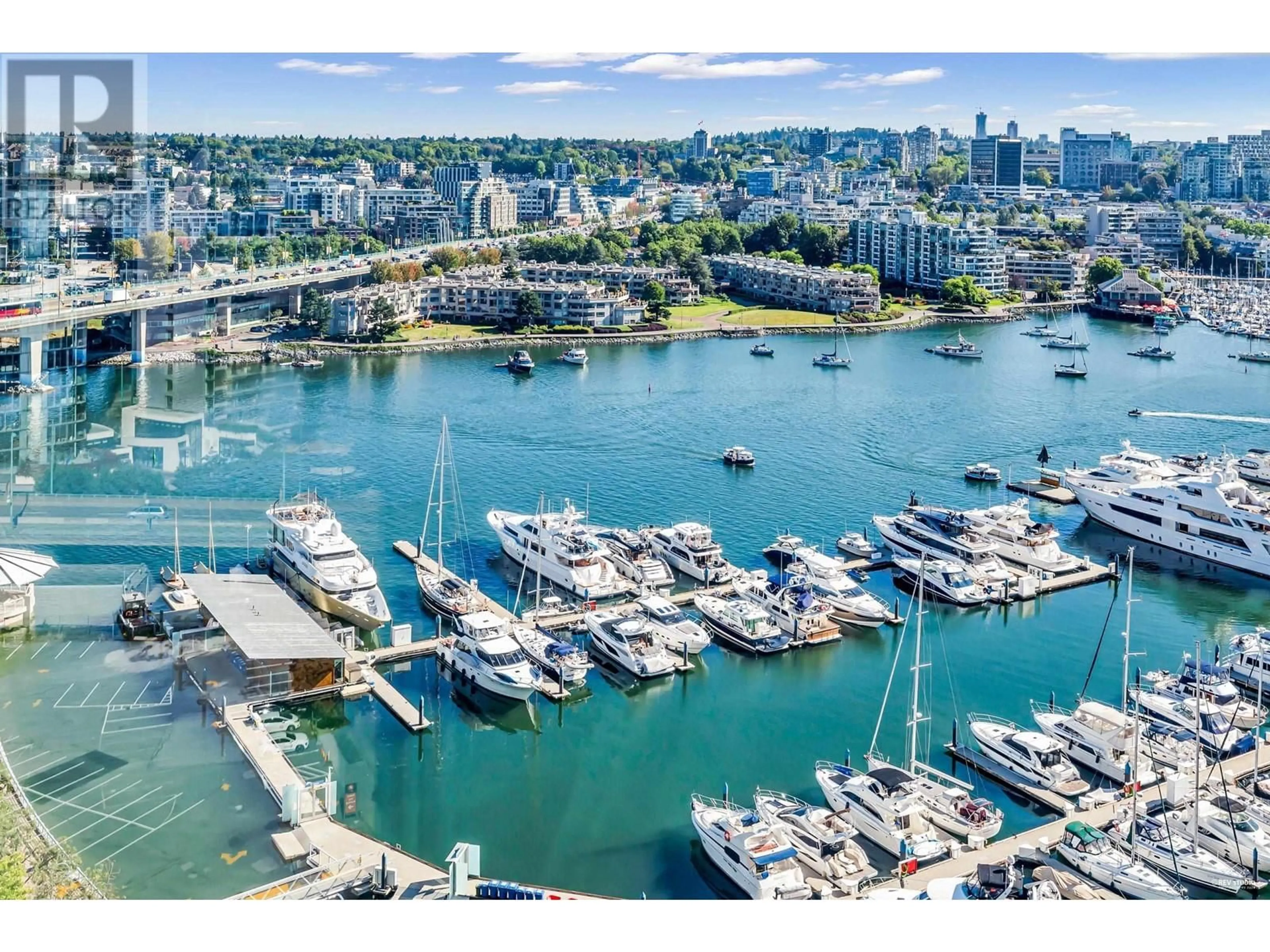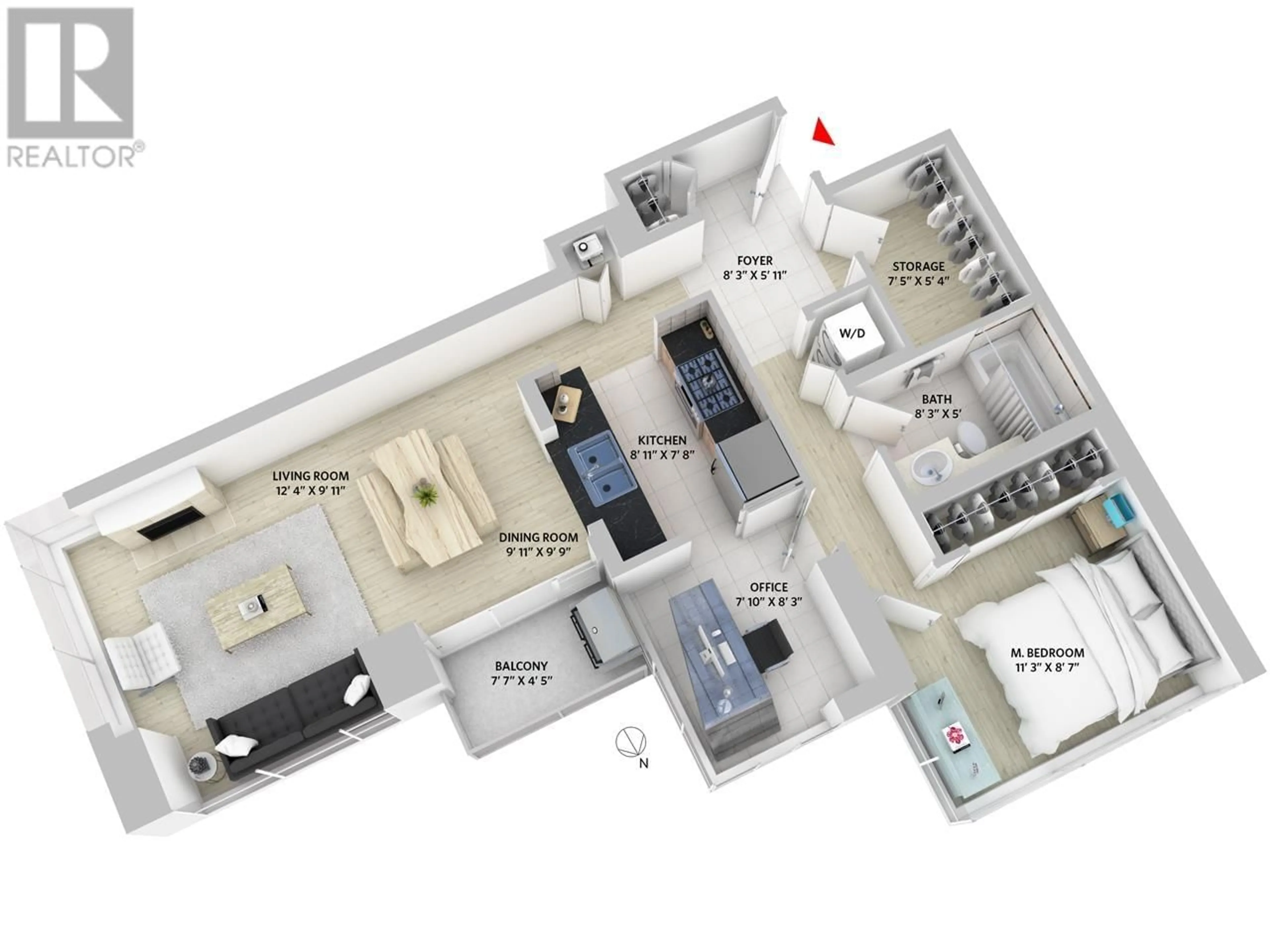2207 1077 MARINASIDE CRESCENT, Vancouver, British Columbia V6Z2Z5
Contact us about this property
Highlights
Estimated ValueThis is the price Wahi expects this property to sell for.
The calculation is powered by our Instant Home Value Estimate, which uses current market and property price trends to estimate your home’s value with a 90% accuracy rate.Not available
Price/Sqft$1,282/sqft
Est. Mortgage$4,286/mo
Maintenance fees$584/mo
Tax Amount ()-
Days On Market15 hours
Description
Available, easy to show. Bright and spacious corner unit 1 bedroom + den + storage now available at Marinaside Resort. The apartment offers a functional layout hardwood floors with stainless appliances, gas range stove, gas fireplace, spacious office, in-suite storage, south facing patio and marina views. Marinaside Resort offers the luxuries of full amenities with lap pool, whirlpool, sauna, fitness centre, concierge service and visitor parking. Enjoy the convenience of living along Marinaside Crescent allowing you quick access to Yaletowns Seawall, nearby parks, Urban Fare, entertainment and sporting events. Yaletowns vibrant neighbourhood opens doors to an eclectic menu of dining options, boutique shopping, salons, spas and transit lines. *Photos have digitally staged furniture*. (id:39198)
Property Details
Exterior
Features
Parking
Garage spaces 1
Garage type -
Other parking spaces 0
Total parking spaces 1
Condo Details
Amenities
Exercise Centre, Laundry - In Suite
Inclusions
Property History
 23
23


