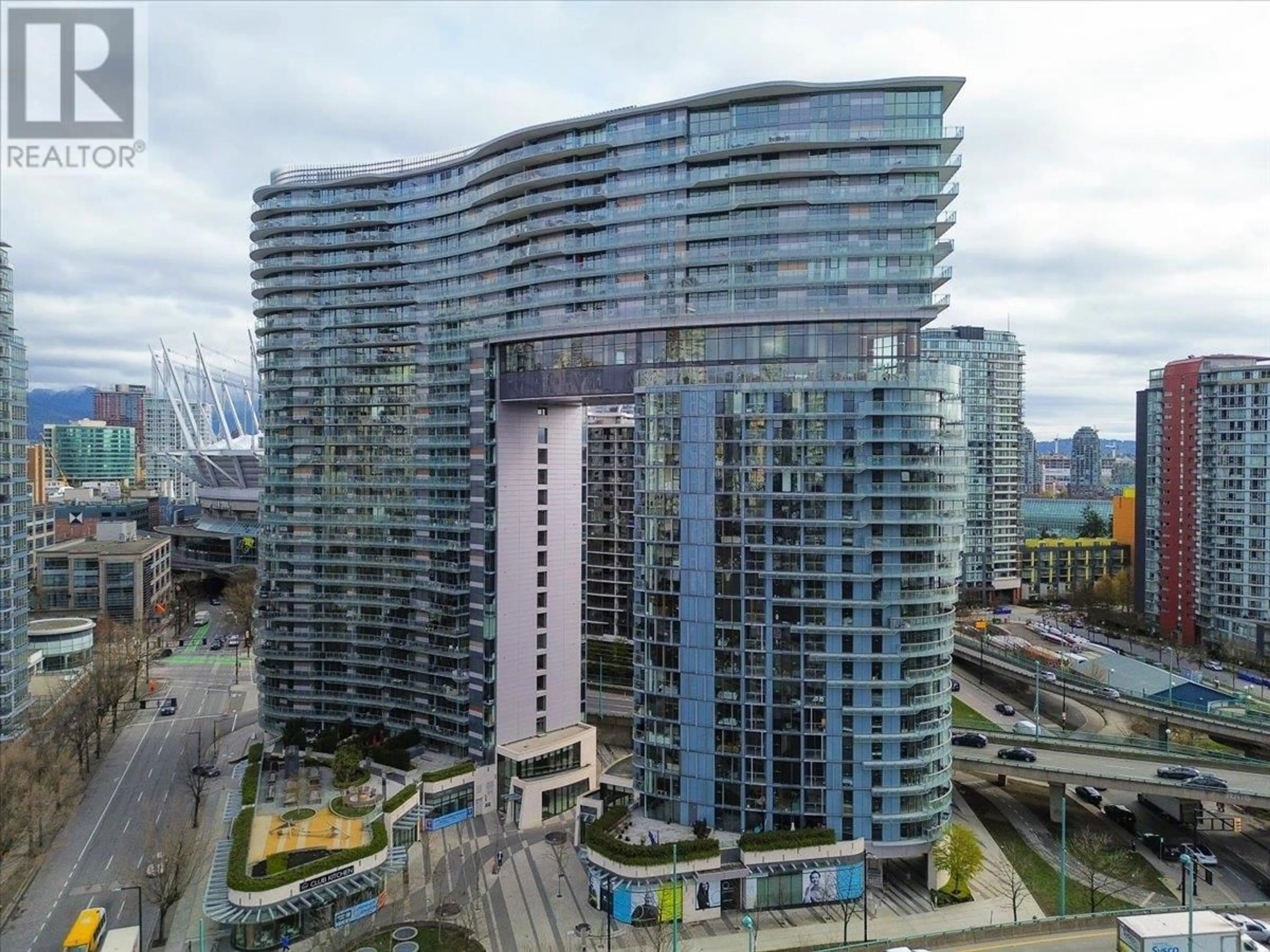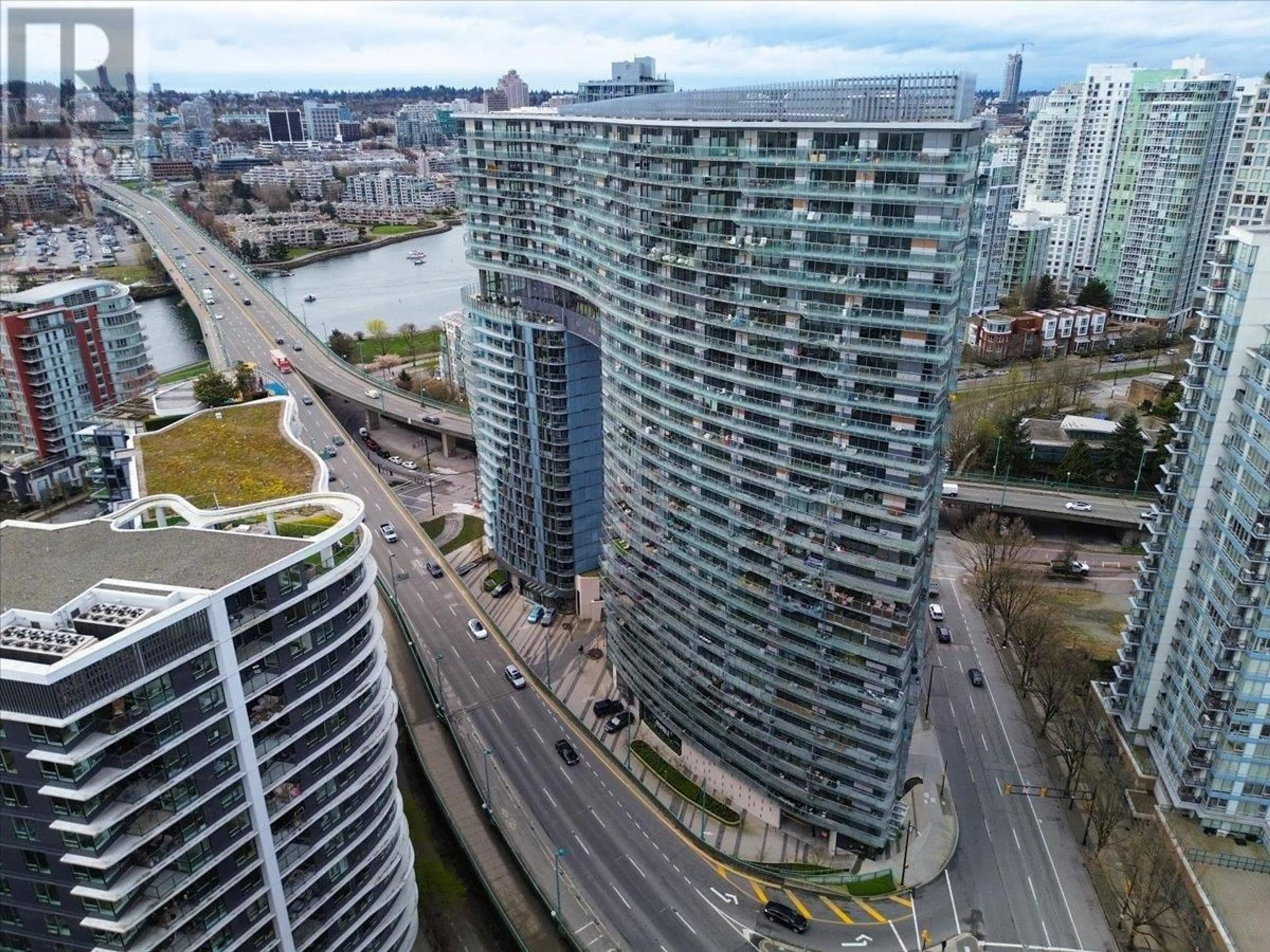2206 89 NELSON STREET, Vancouver, British Columbia V6Z0E7
Contact us about this property
Highlights
Estimated ValueThis is the price Wahi expects this property to sell for.
The calculation is powered by our Instant Home Value Estimate, which uses current market and property price trends to estimate your home’s value with a 90% accuracy rate.Not available
Price/Sqft$1,540/sqft
Est. Mortgage$5,016/mo
Maintenance fees$535/mo
Tax Amount ()-
Days On Market93 days
Description
Welcome to The ARC by Concord Pacific. This 2 Bedroom Corner unit home, features a wrap around balcony that allows you to take advantage of the great unobstructed and panoramic views of downtown Vancouver. Capitalize on the buildings perfect location, with walking distance to Marinaside, Coopers' Park, BC Place, Rogers Arena, Parq Casino, and all the stores and famous restaurants in the Yaletown area. Insuite flex room can be used as pantry, storage, or home office. The home features Stainless Steel kitchen appliances, Quartz countertops, Marble backsplash. Amenities include: Iconic indoor pool with glass bottom, sauna/steam room, grand lounge/party room, 24 hrs concierge, and fitness center with a fantastic view! The unit has it's own EV parking spot. Call now for your private viewing. (id:39198)
Property Details
Interior
Features
Exterior
Features
Parking
Garage spaces 1
Garage type Underground
Other parking spaces 0
Total parking spaces 1
Condo Details
Amenities
Exercise Centre, Laundry - In Suite
Inclusions
Property History
 27
27


