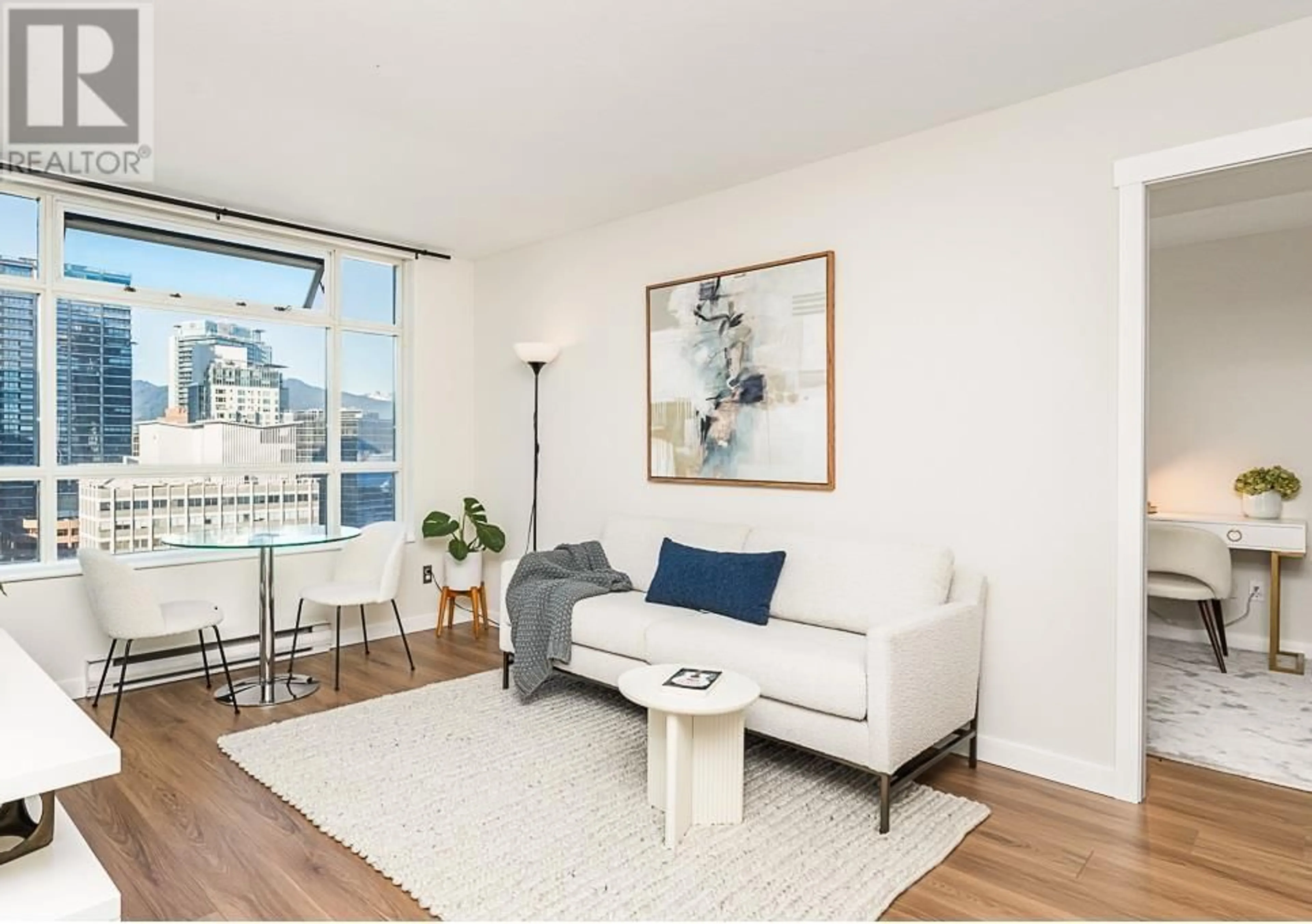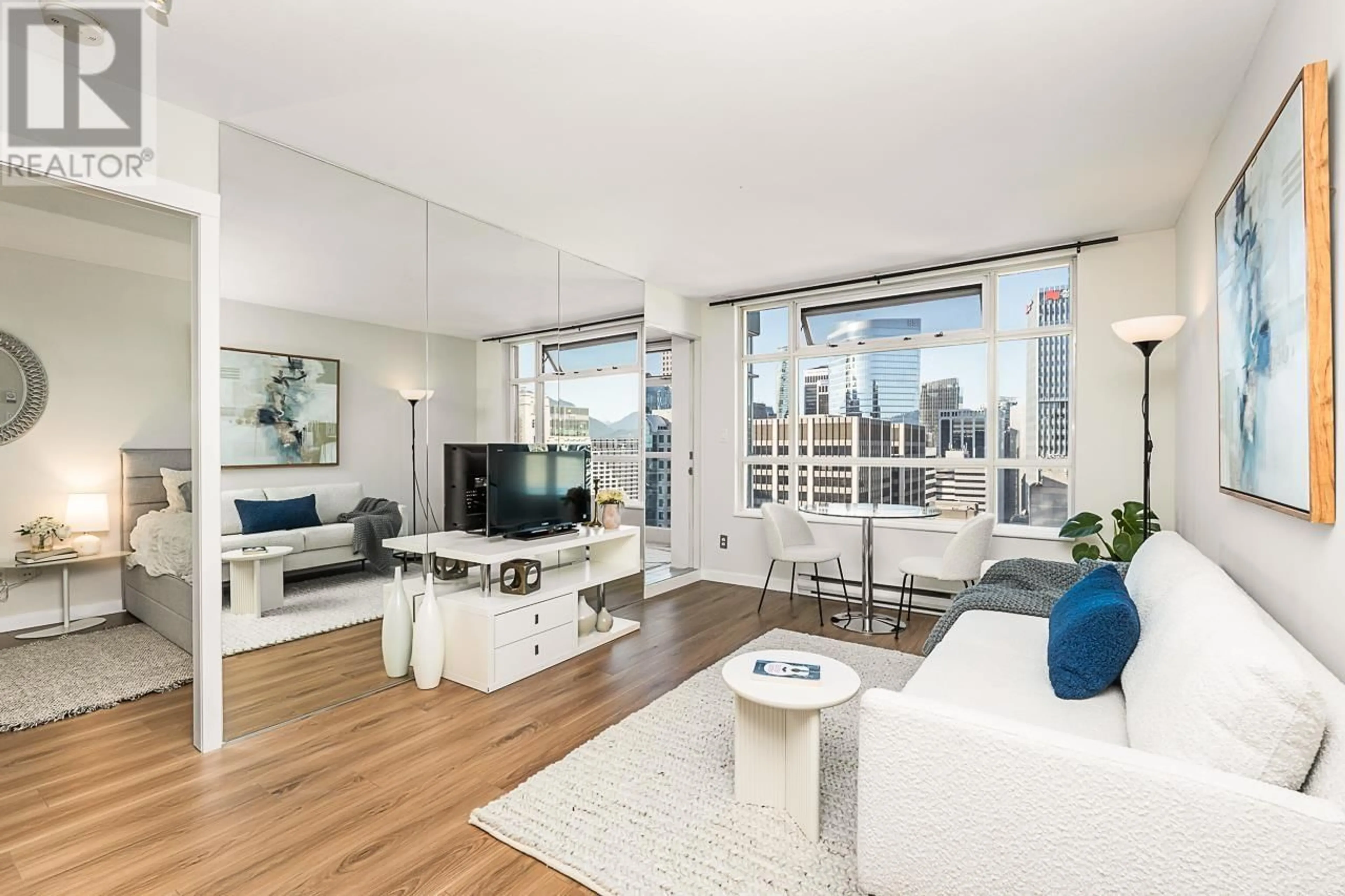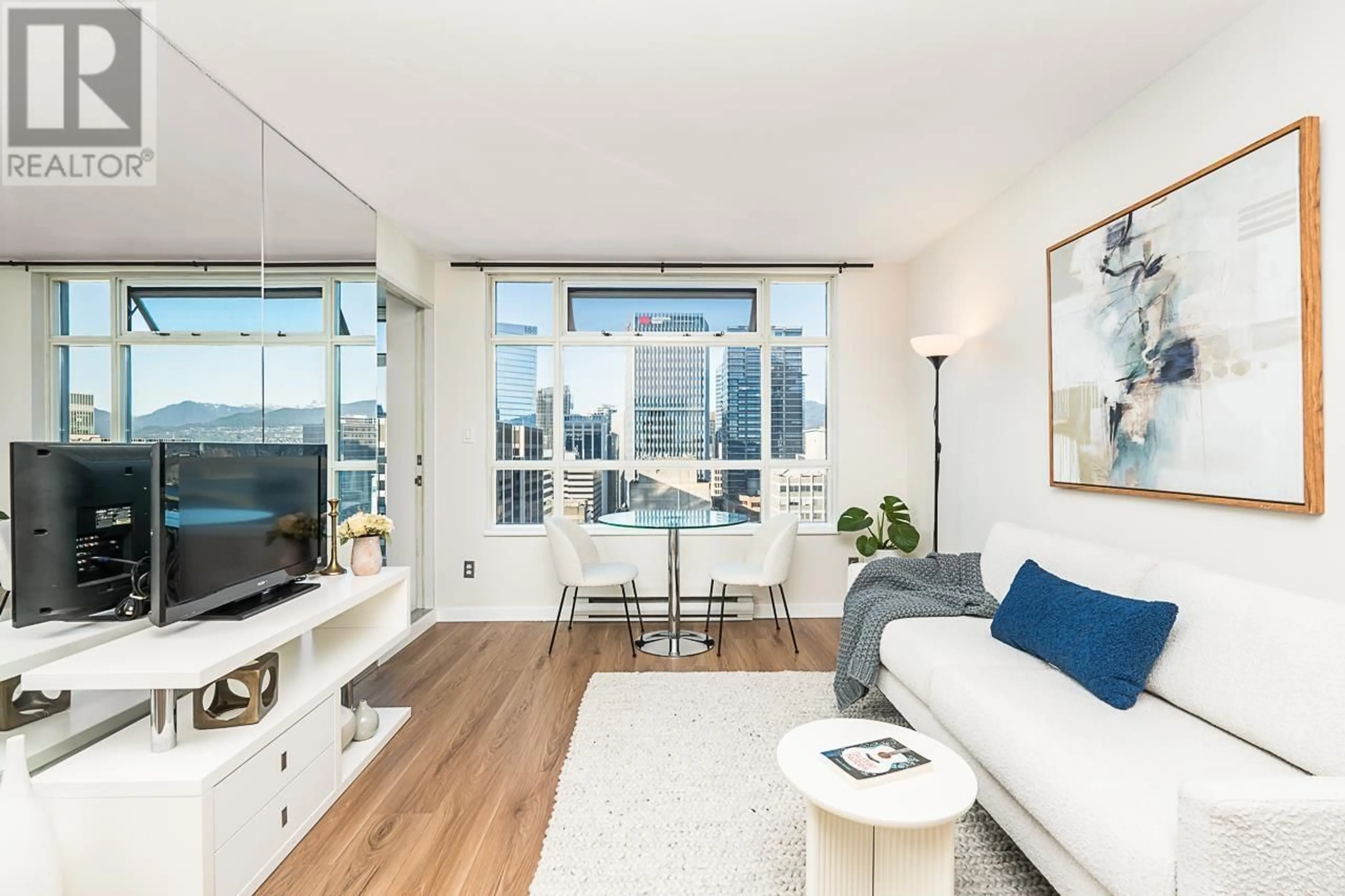2203 438 SEYMOUR STREET, Vancouver, British Columbia V6B6H4
Contact us about this property
Highlights
Estimated ValueThis is the price Wahi expects this property to sell for.
The calculation is powered by our Instant Home Value Estimate, which uses current market and property price trends to estimate your home’s value with a 90% accuracy rate.Not available
Price/Sqft$1,005/sqft
Est. Mortgage$3,114/mo
Maintenance fees$640/mo
Tax Amount ()-
Days On Market193 days
Description
Conference Plaza next to Delta Hotel downtown Vancouver. This bright 2 BEDROOM plus LARGE SOLARIUM unit on the 22nd floor boasts a SPECTACULAR VIEW of the water, mountain and the city. This unit has the PERFECT LAYOUT and the bedrooms and the solarium are good size. Minutes to walk to skytrain, seabus and buses. Surrounded by numerous restaurants, shops and schools including SFU downtown location. BRAND NEW FLOOR and MOLDINGS including baseboards and NEWLY PAINTED. No rental restriction and high rental income. The building has hotel graded indoor POOL, Sauna, Hot tub & GYM, 24HR CONCIERGE and security systems in place. Unbeatable location 2blocks to Waterfront AND Granville station. The best unit for living and/or an investment! No Pets. (id:39198)
Property Details
Interior
Features
Exterior
Features
Parking
Garage spaces 1
Garage type Underground
Other parking spaces 0
Total parking spaces 1
Condo Details
Amenities
Exercise Centre
Inclusions
Property History
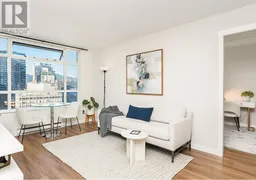 10
10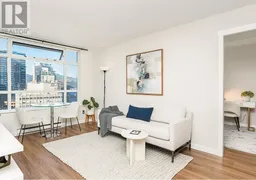 26
26
