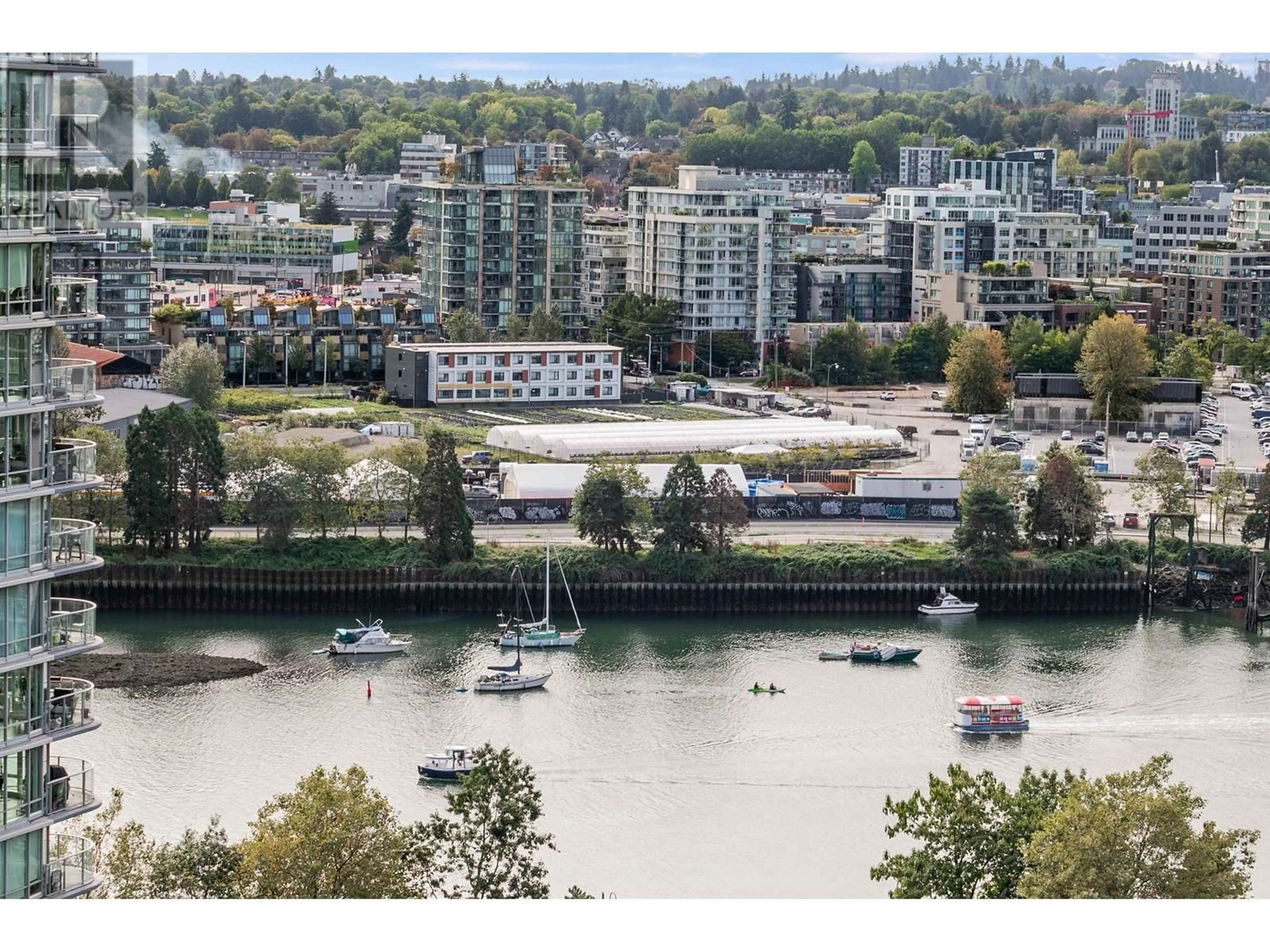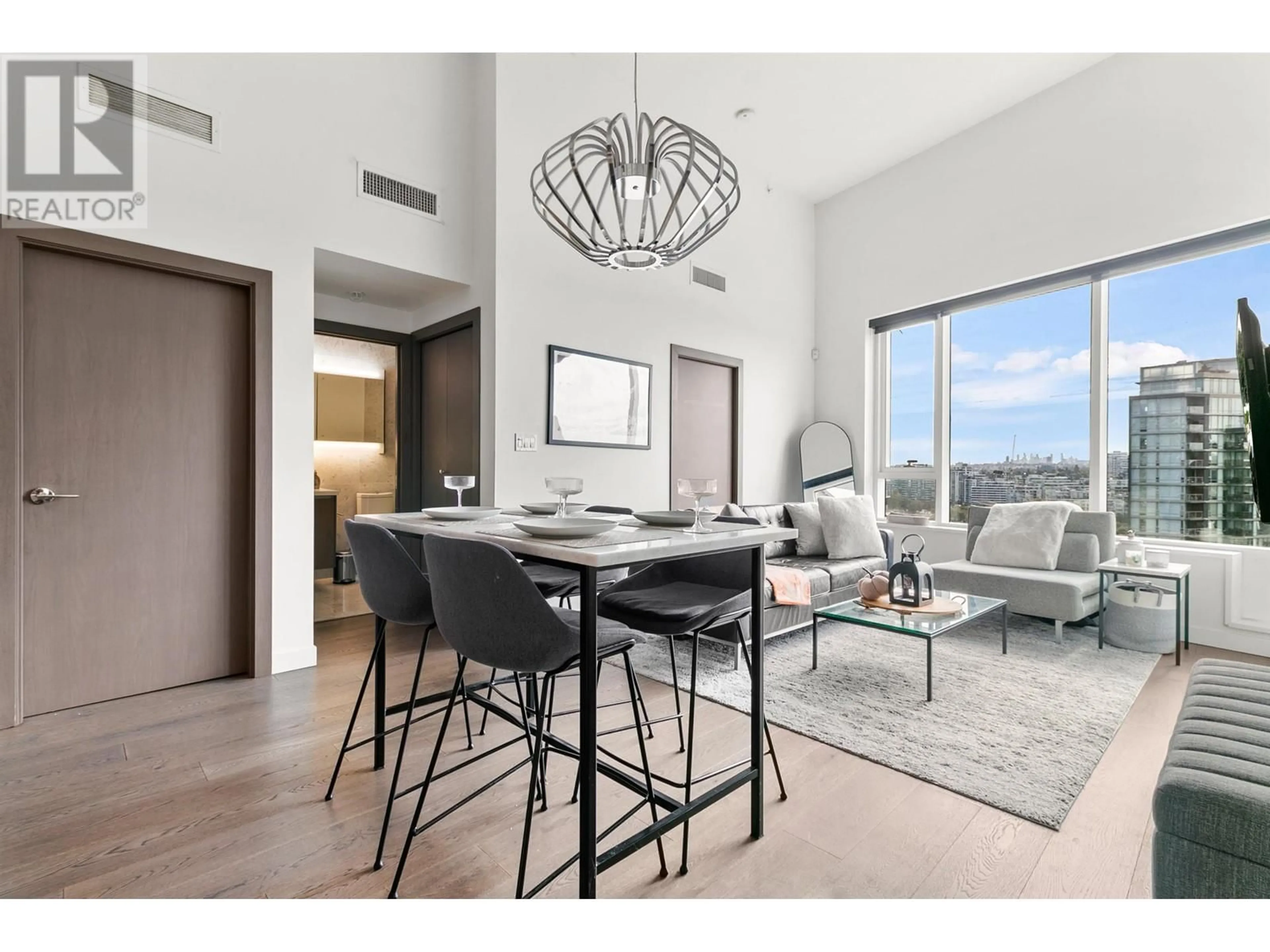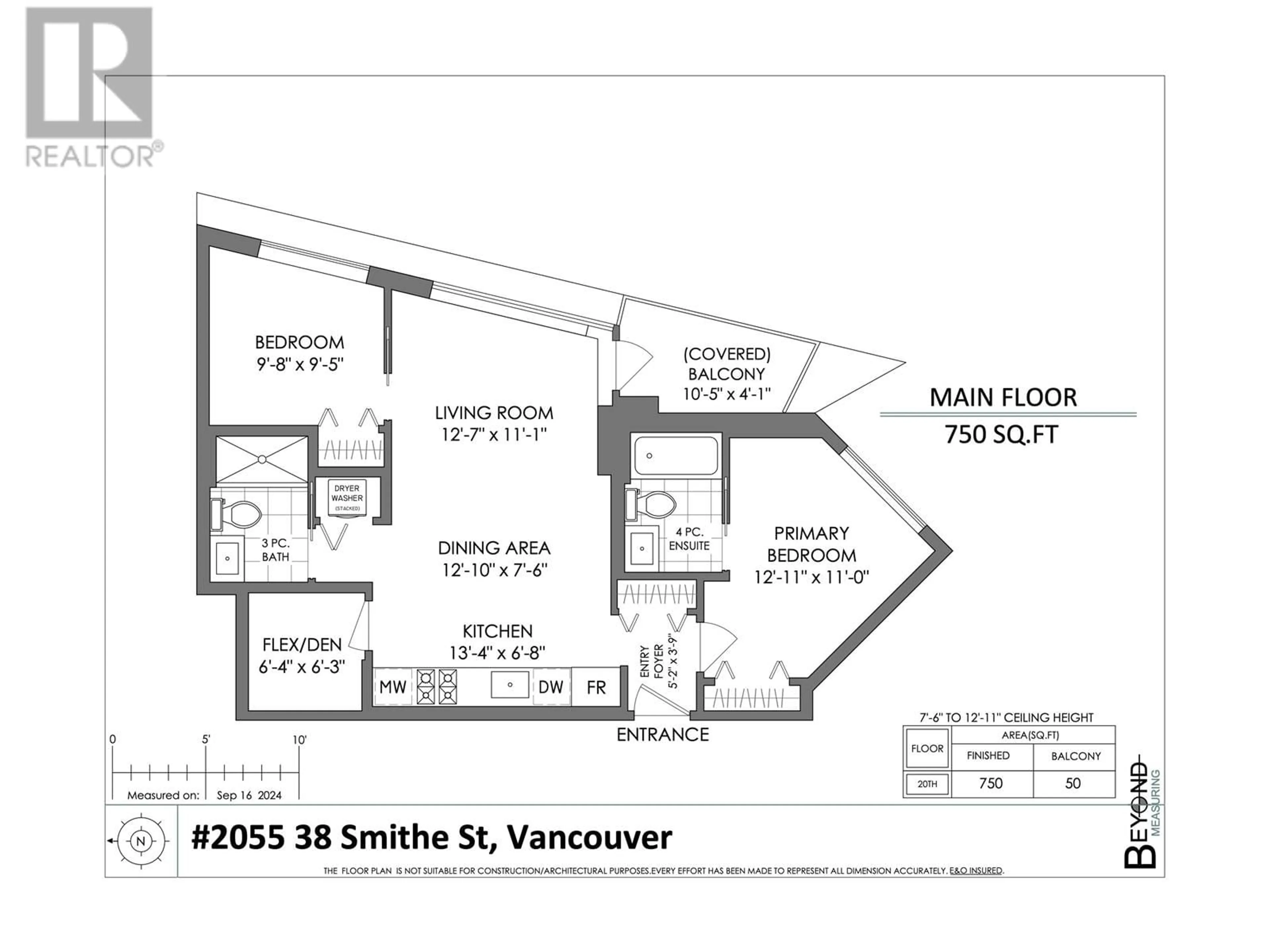2055 38 SMITHE STREET, Vancouver, British Columbia V6B0P3
Contact us about this property
Highlights
Estimated ValueThis is the price Wahi expects this property to sell for.
The calculation is powered by our Instant Home Value Estimate, which uses current market and property price trends to estimate your home’s value with a 90% accuracy rate.Not available
Price/Sqft$1,593/sqft
Est. Mortgage$5,132/mth
Maintenance fees$547/mth
Tax Amount ()-
Days On Market1 day
Description
PENTHOUSE at Concord's One Pacific, a 1 of a kind residence, featuring 13ft ceilings showcasing sophistication & luxury. Panoramic views of the WATER creating an inviting and bright ambience. All-day sun on the deck to soak up the expansive views. Two bedrooms complimented by 2 full bathrooms + flex. This PENTHOUSE also offers opulent, elegant finishing w/marble tiles kitchen & bathrooms, Kohler fixtures, integrated kitchen with Miele appliances, hardwood floor, air conditioning, 5-star resort style amenities with concierge service, tropical atmosphere outdoor pool, hot tub, party room catering kitchen w/grand dining hall, roof top garden with bbq, children playground + access to the world class amenities at the Arc. Perfect setting for your peaceful & luxurious sanctuary. OH Sat, Sept 28th 2:30pm-4pm (id:39198)
Upcoming Open House
Property Details
Interior
Features
Exterior
Features
Parking
Garage spaces 1
Garage type Underground
Other parking spaces 0
Total parking spaces 1
Condo Details
Amenities
Laundry - In Suite
Inclusions
Property History
 26
26


