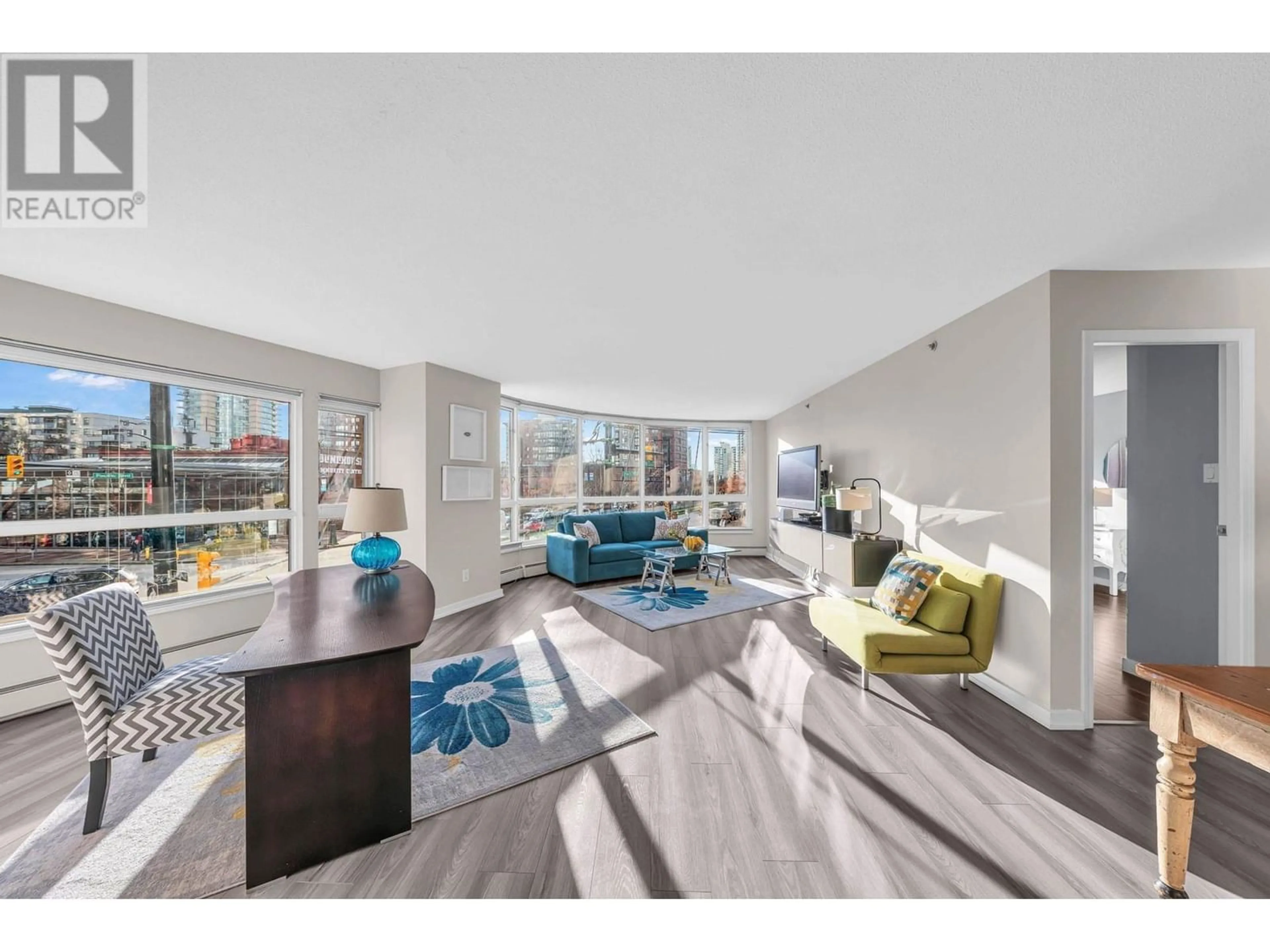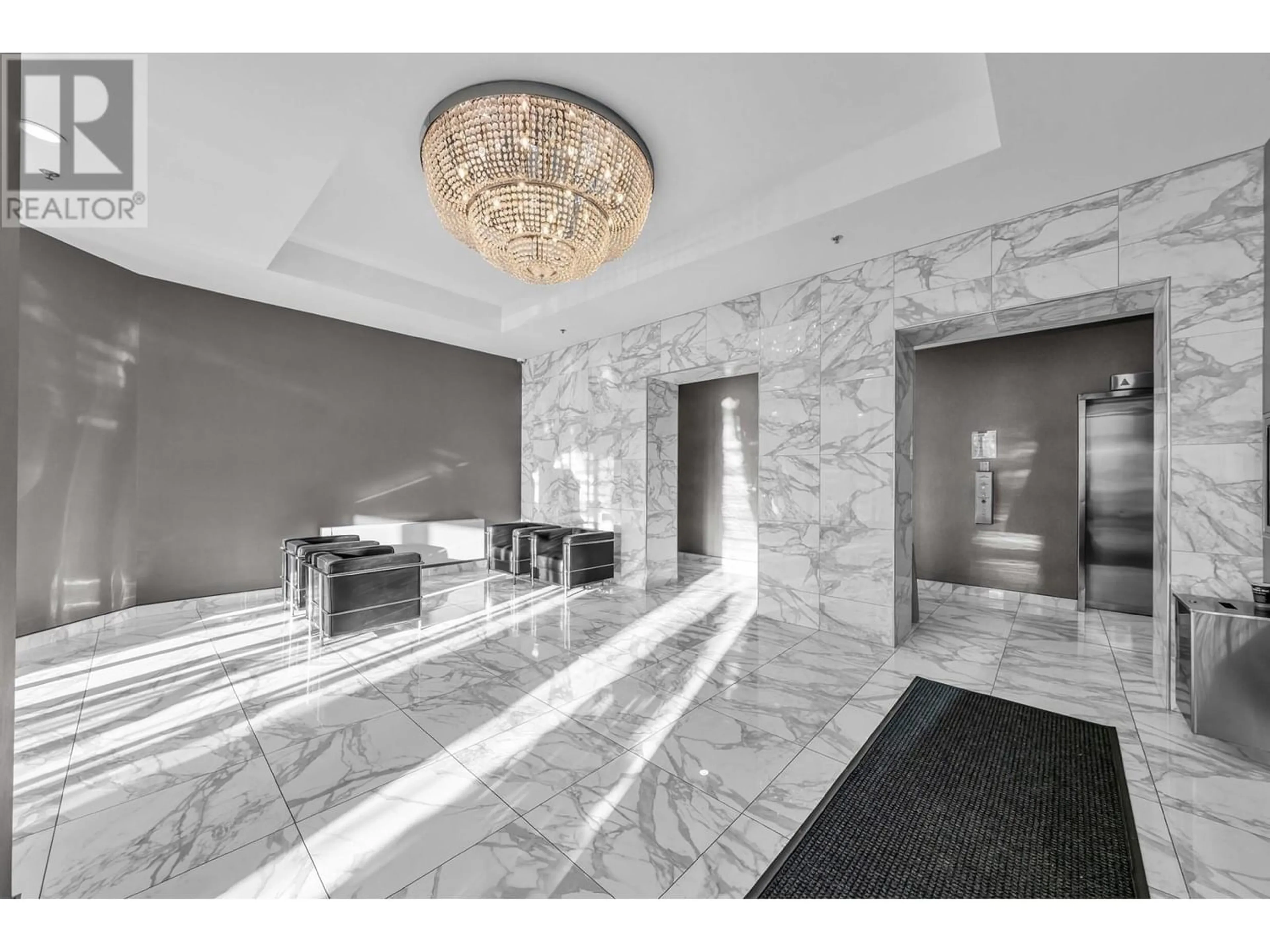205 283 DAVIE STREET, Vancouver, British Columbia V6B5T6
Contact us about this property
Highlights
Estimated ValueThis is the price Wahi expects this property to sell for.
The calculation is powered by our Instant Home Value Estimate, which uses current market and property price trends to estimate your home’s value with a 90% accuracy rate.Not available
Price/Sqft$862/sqft
Est. Mortgage$5,961/mo
Maintenance fees$949/mo
Tax Amount ()-
Days On Market291 days
Description
Discover the Rarity of this Full-sized Resort-Style Family Home in Yaletown! This Spacious 1,610 SF, 3 King-sized bedrooms + 1 Large Den + 1 Enclosed Solarium condo offers Two Large separate Master bedroom suites with ensuite baths, showcasing Gorgeous Panoramic City Views day and night. With an excellent floorplan, Two Families can comfortably live on one level. Enjoy AAA Resort Style amenities, including an indoor heated Swimming Pool, Hot tub, Sauna, Upgraded Exercise facility, and a Serene Courtyard for your private Morning and Evening strolls. Unit UPGRADES include NEW Paints, NEW Flooring, and NEW Appliances, and the Building UPGRADES boast NEW Elevators, NEW Plumbing, NEW heating system & NEW roof, and the list goes on! One of the Most Well-Reconditioned & Maintained buildings in Yaletown. Steps to Groceries, Transit, Restaurants, Bars, and more! BONUS: 2 Dedicated Parking spots and 1 Over-sized Storage locker. Pets & Rentals Allowed. Don't miss this OPPORTUNITY! (id:39198)
Property Details
Interior
Features
Exterior
Features
Parking
Garage spaces 2
Garage type -
Other parking spaces 0
Total parking spaces 2
Condo Details
Inclusions
Property History
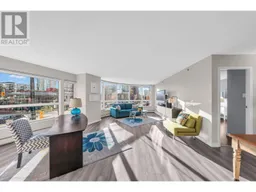 19
19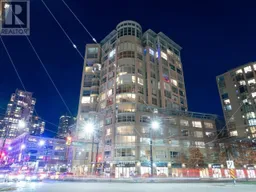 31
31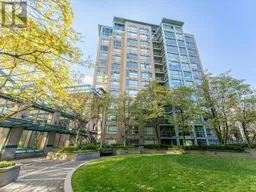 29
29
