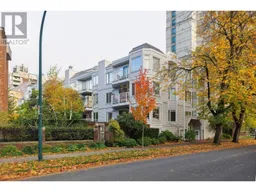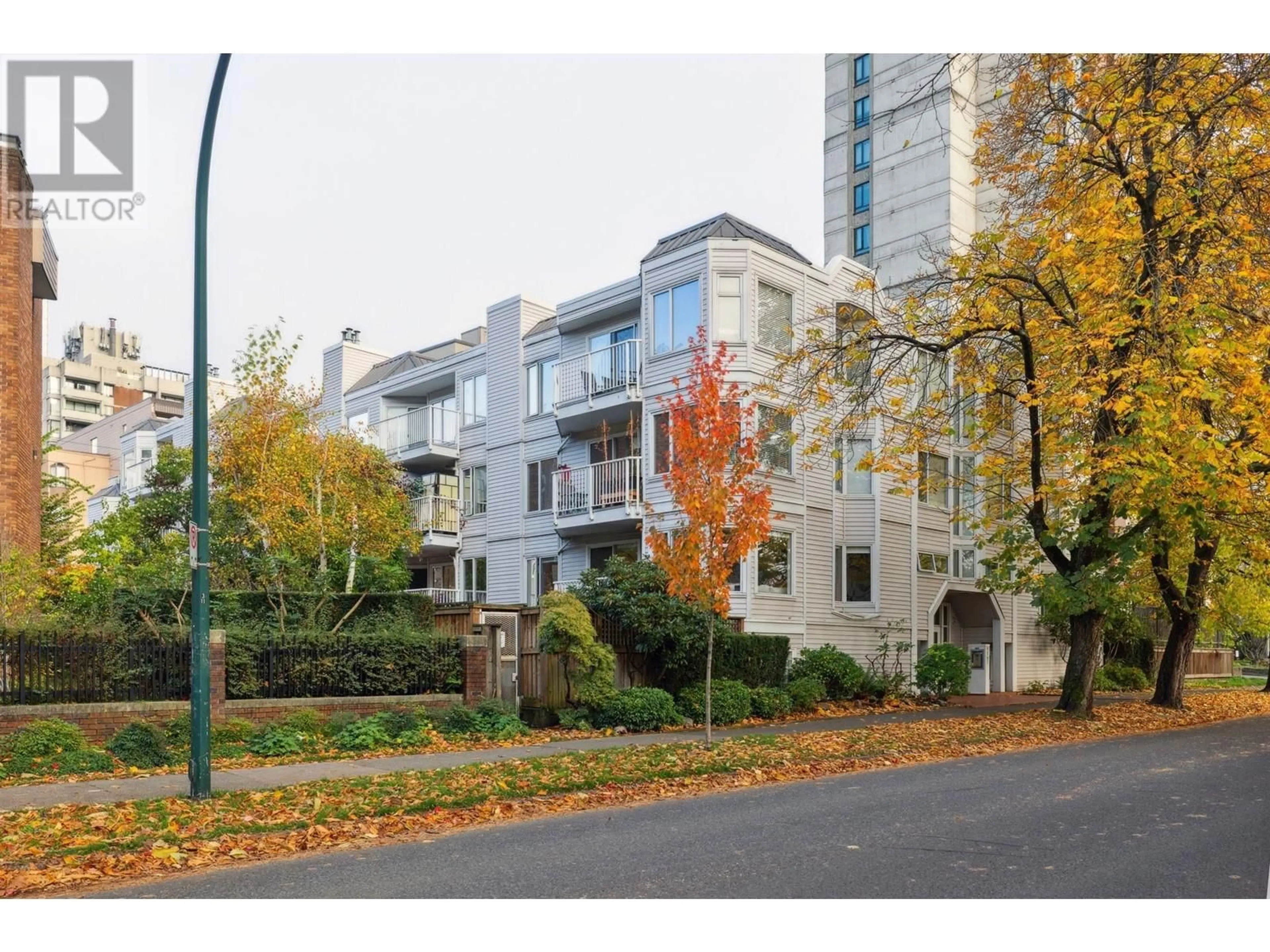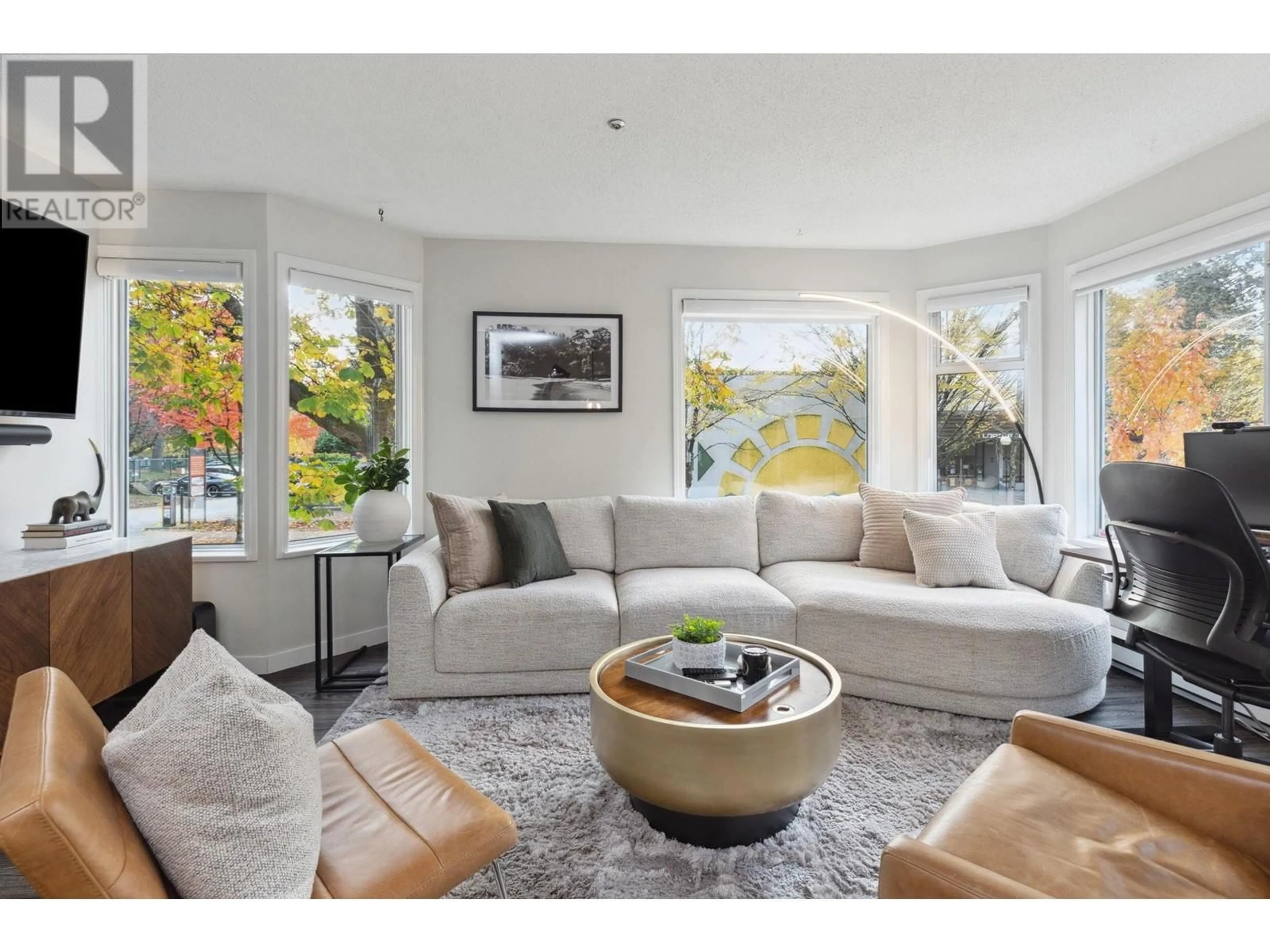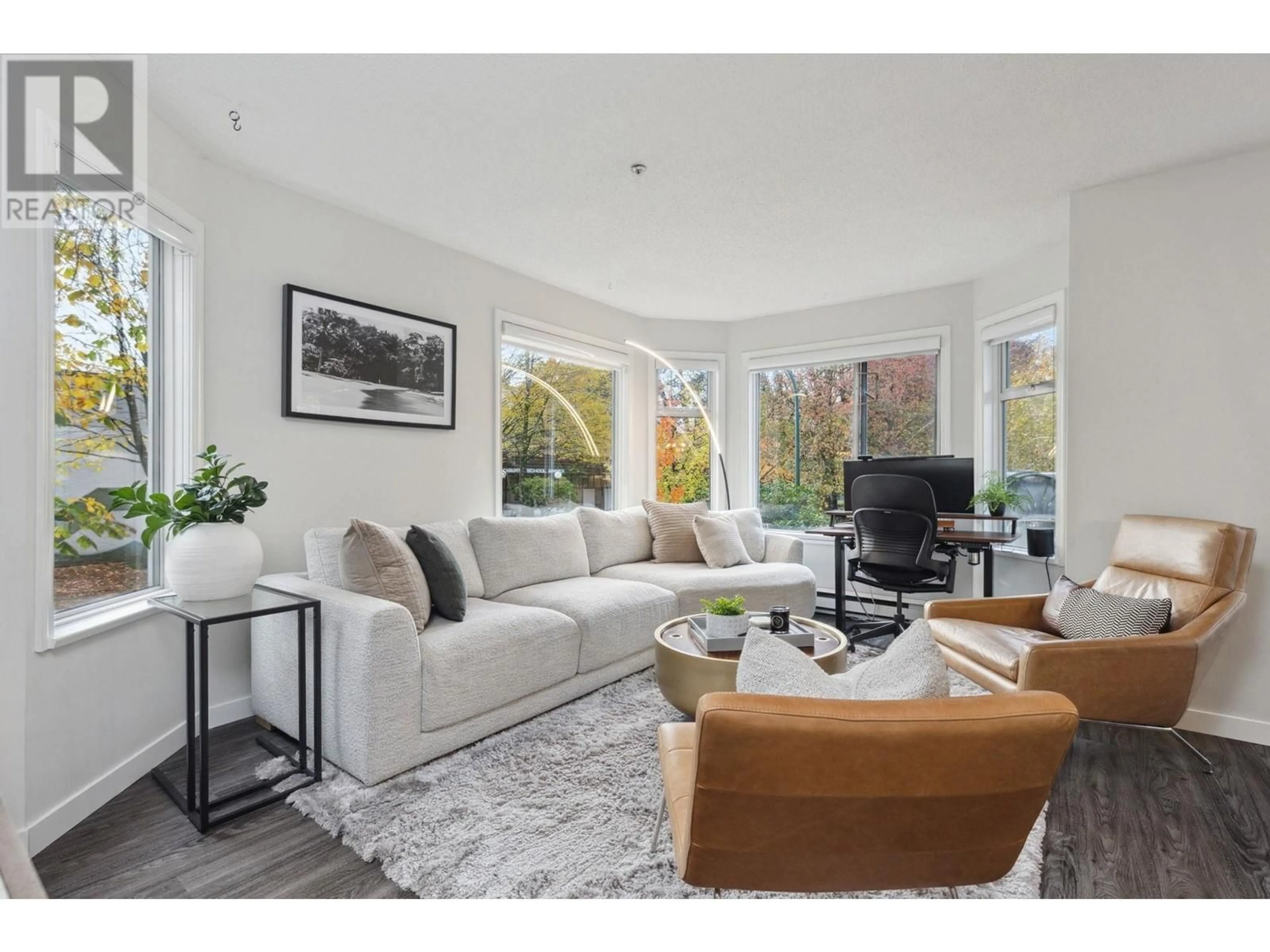201 1147 NELSON STREET, Vancouver, British Columbia V6E1J3
Contact us about this property
Highlights
Estimated ValueThis is the price Wahi expects this property to sell for.
The calculation is powered by our Instant Home Value Estimate, which uses current market and property price trends to estimate your home’s value with a 90% accuracy rate.Not available
Price/Sqft$1,019/sqft
Est. Mortgage$3,864/mo
Maintenance fees$558/mo
Tax Amount ()-
Days On Market1 day
Description
SOMERSET - Charming address on a pretty tree lined street in the vibrant WEST END! This BRIGHT corner 883 sf 2 BED+2 FULL BATH offers a SPACIOUS floor plan. Beautifully maintained & updated with laminate flooring, zebra blinds, stainless steel appliances, bathroom vanities & lighting and full size washer/dryer. The smart layout provides non-adjacent bedrooms, great storage solutions & a quiet spot on your covered BALCONY oasis (bbq´s ok). Enjoy peace of mind in this neighbourly FULLY RAINSCREENED building with newer plumbing & roof. Steps to the energy of Burrard & Robson, with top restaurants, shops, entertainment, skytrain, or enjoy the weekend downtime in English Bay, on a bike route, or a stroll thru Nelson Park & your Farmers Market. 1 parking, pets OK. TO SEE IS TO FALL IN LOVE! OPEN HOUSE SAT, NOV 23, 2PM-4PM (id:39198)
Upcoming Open House
Property Details
Interior
Features
Exterior
Parking
Garage spaces 1
Garage type -
Other parking spaces 0
Total parking spaces 1
Condo Details
Amenities
Laundry - In Suite
Inclusions
Property History
 16
16


