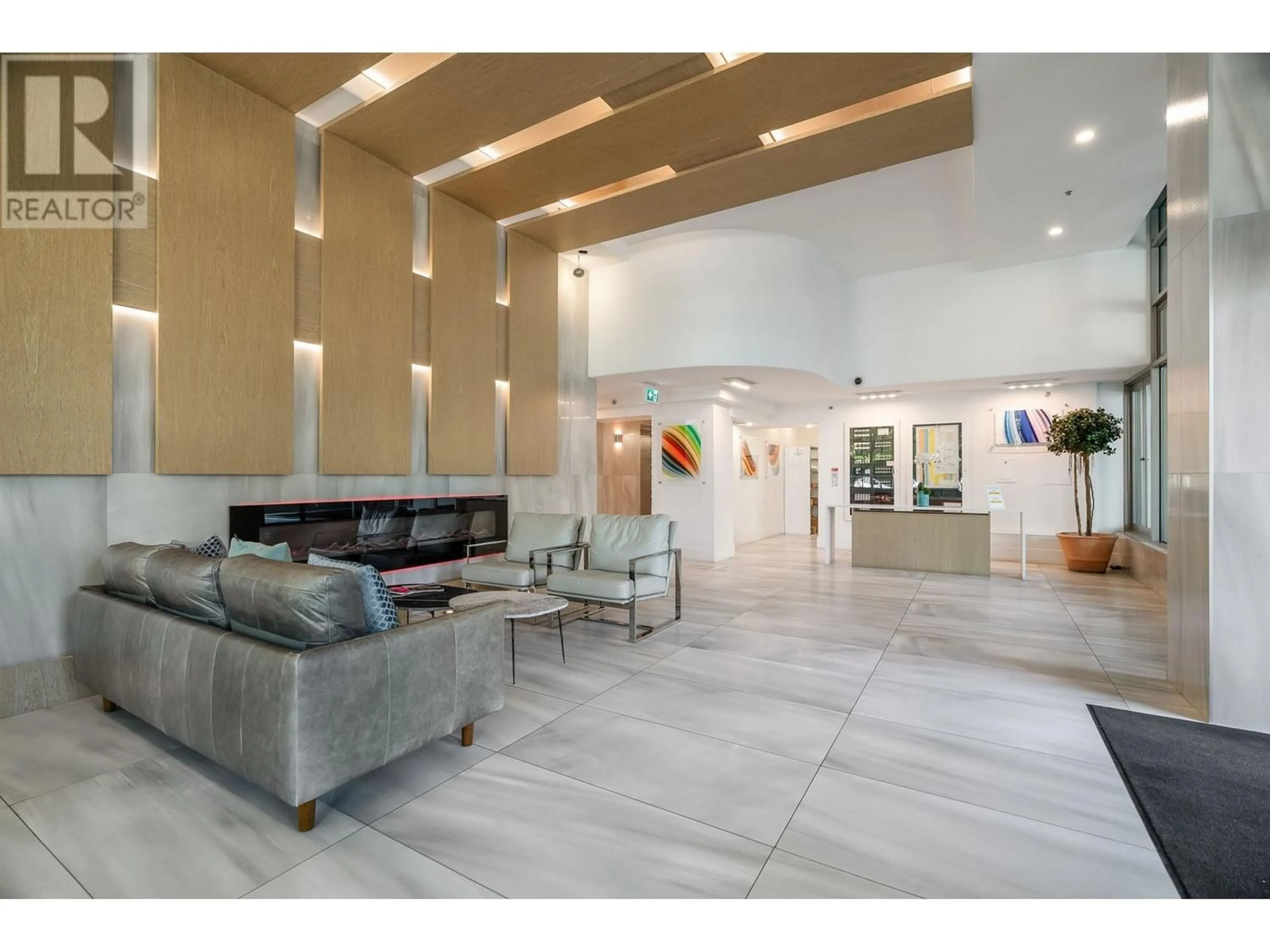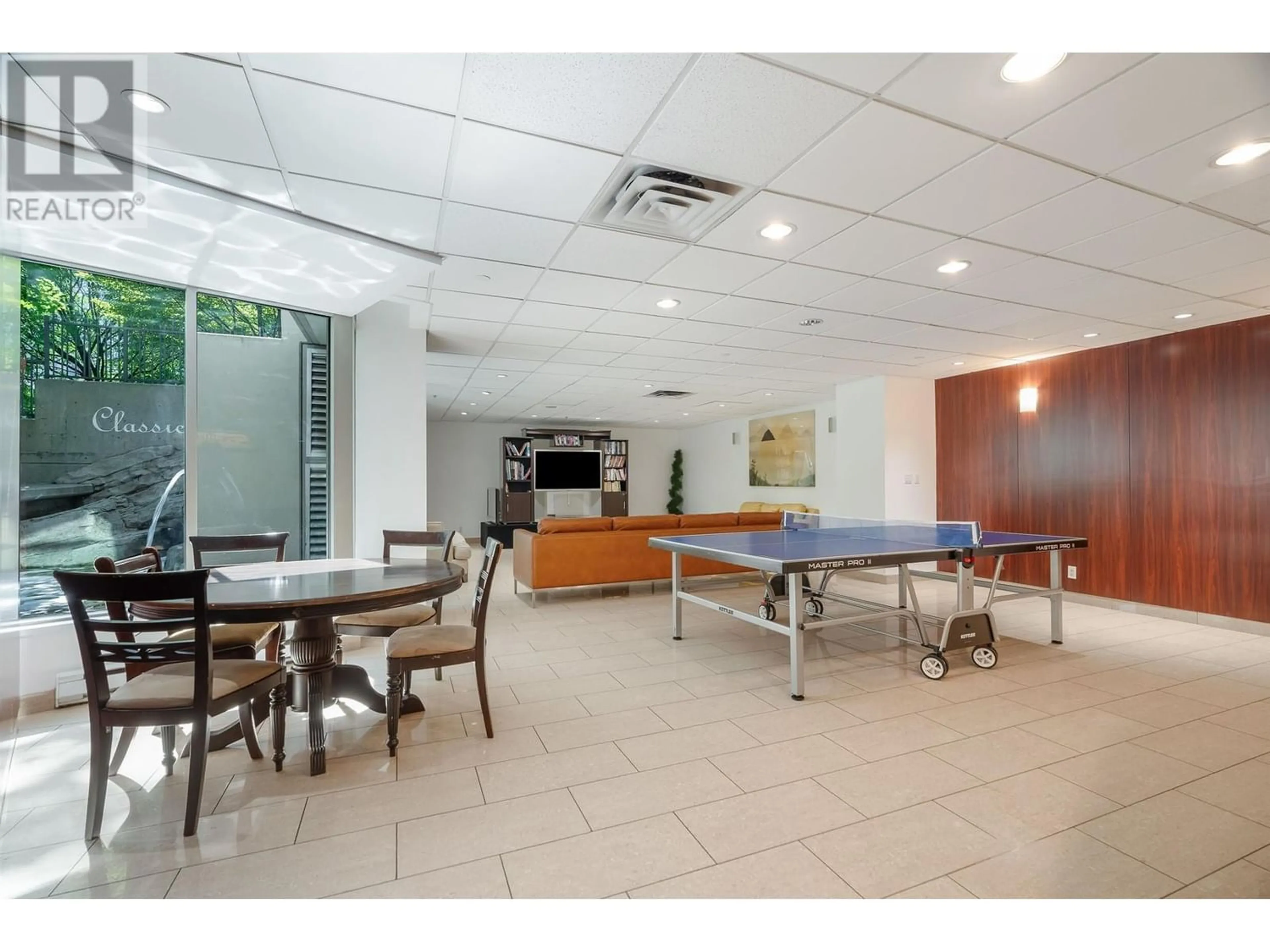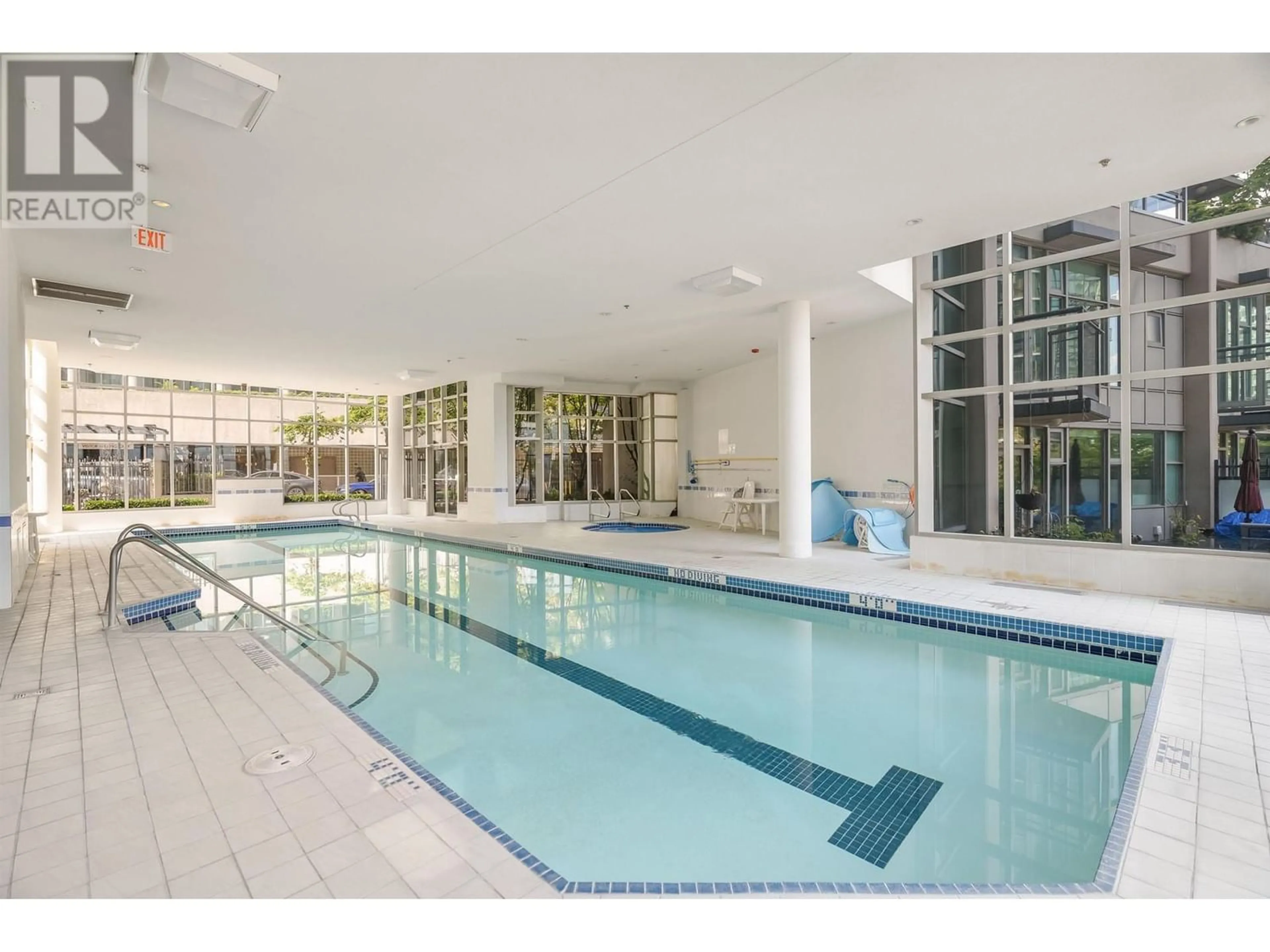2006 1328 W PENDER STREET, Vancouver, British Columbia V6E4T1
Contact us about this property
Highlights
Estimated ValueThis is the price Wahi expects this property to sell for.
The calculation is powered by our Instant Home Value Estimate, which uses current market and property price trends to estimate your home’s value with a 90% accuracy rate.Not available
Price/Sqft$1,223/sqft
Est. Mortgage$5,153/mo
Maintenance fees$526/mo
Tax Amount ()-
Days On Market1 year
Description
Welcome to Classico! This extensively renovated two bedroom and den, two bathroom unit facing the water boasts fantastic views of the ocean, Stanley Park, and the mountains. The rarely available spacious and efficient floor plan offers a large living room, large primary bedroom easily fitting a king bed, walk-in closet with organizers, in-suite storage, and a solarium/office with fantastic views. Tasteful renovations including new wide plank hardwood flooring, new kitchen and appliances, new bathroom vanities, quartz fireplace, and smooth ceiling make this unit feel like a new condo. With the Coal Harbour lifestyle, you will be steps from the seawall, Stanley Park, marina, Robson Street´s various shops and restaurants, and a new school and childcare all within a short walking distance. (id:39198)
Property Details
Interior
Features
Exterior
Features
Parking
Garage spaces 1
Garage type Garage
Other parking spaces 0
Total parking spaces 1
Condo Details
Inclusions
Property History
 4
4



