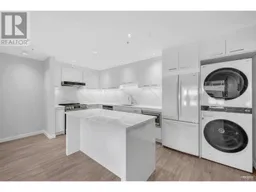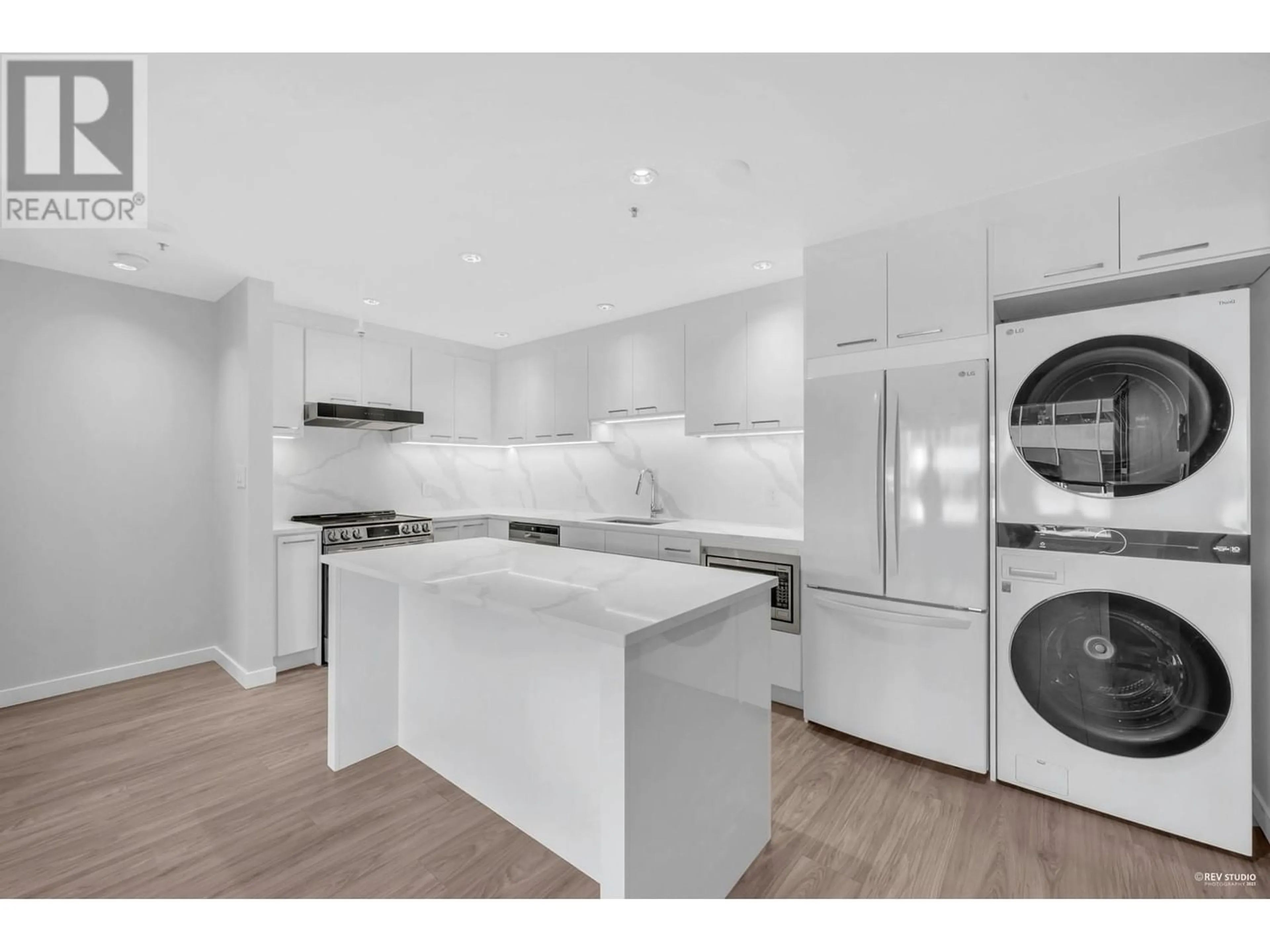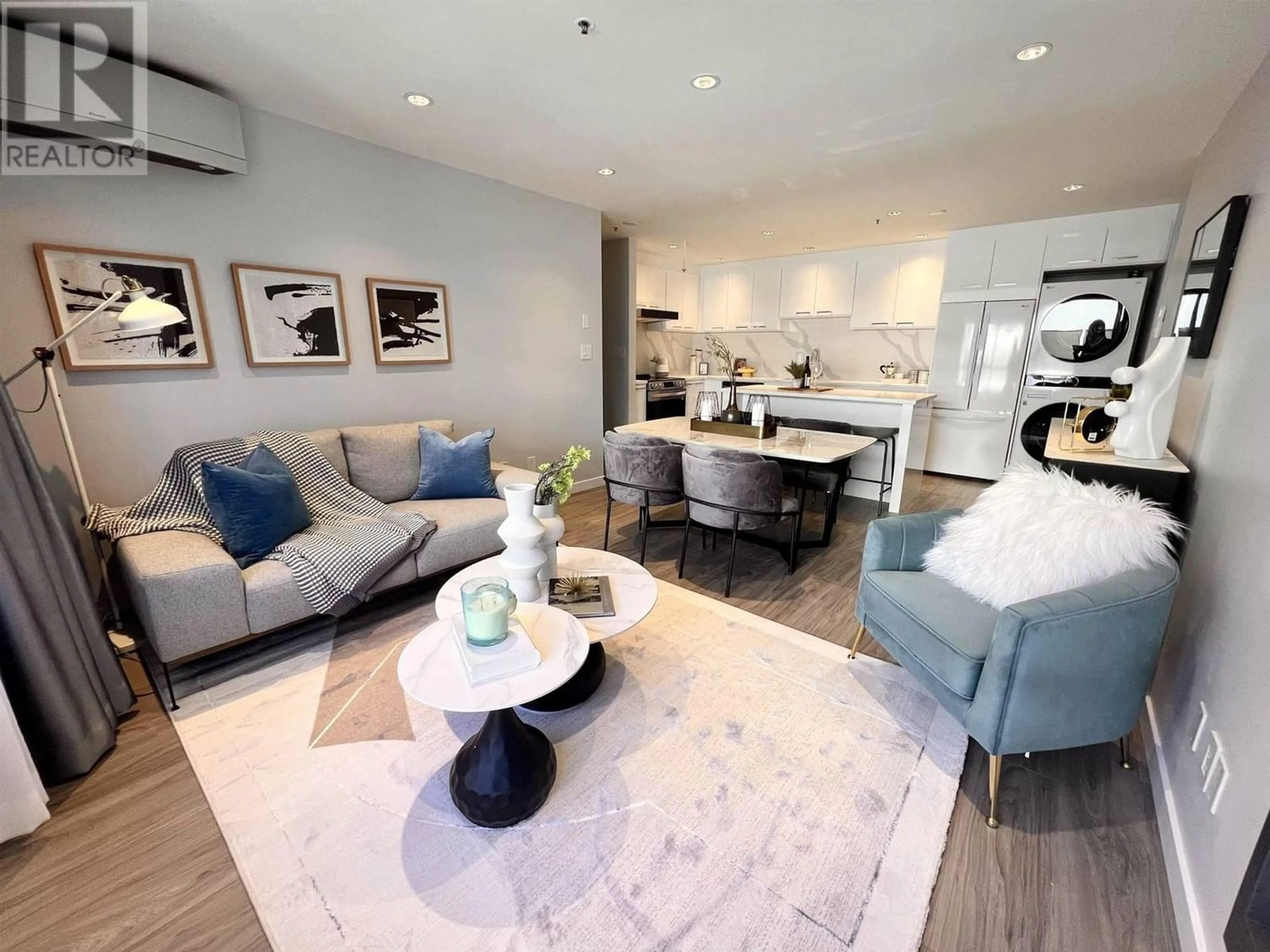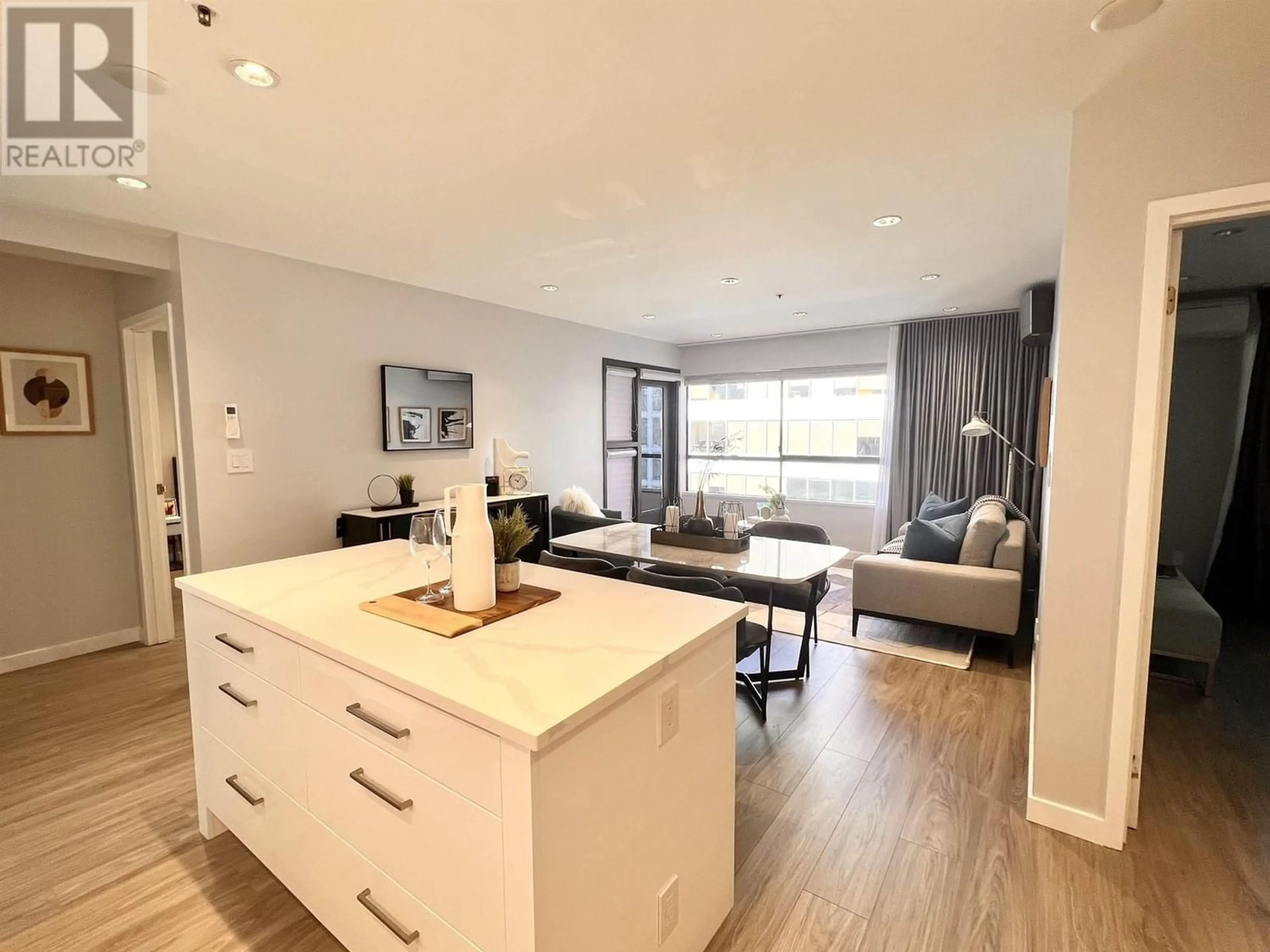2005 1060 ALBERNI STREET, Vancouver, British Columbia V6E4K2
Contact us about this property
Highlights
Estimated ValueThis is the price Wahi expects this property to sell for.
The calculation is powered by our Instant Home Value Estimate, which uses current market and property price trends to estimate your home’s value with a 90% accuracy rate.Not available
Price/Sqft$1,294/sqft
Days On Market119 days
Est. Mortgage$4,724/mth
Maintenance fees$646/mth
Tax Amount ()-
Description
Nestled in the heart of Downtown Vancouver, this extraordinary 2-bed, 2-bath Sub-penthouse residence is a true gem. Situated on the lively and opulent Alberni Street, just a stone's throw from the bustling Robson shopping district, it epitomizes urban luxury living. Immerse yourself in the allure of this fully upgraded unit, boasting a contemporary and streamlined design with an expansive, open layout. Revel in brand-new appliances, including in-suite laundry, a chic kitchen island, state-of-the-art AC and heating systems, and two generous sized covered balconies that add a lavish touch to the nearly 1,000 sqft interior. Indulge in the opulence of the building's amenities, which include an indoor pool and hot tub for unwinding, a soothing sauna, a well-equipped gym, and an outdoor communal patio area adorned with BBQs and dining spaces. Additionally, this unit comes with one coveted parking stall. The icing on the cake: the building welcomes short term rental, allowing you to turn your investment into profit! (id:39198)
Property Details
Interior
Features
Exterior
Features
Parking
Garage spaces 1
Garage type -
Other parking spaces 0
Total parking spaces 1
Condo Details
Amenities
Exercise Centre, Laundry - In Suite
Inclusions
Property History
 39
39


