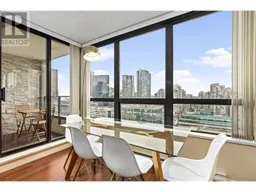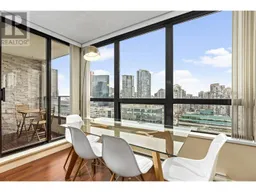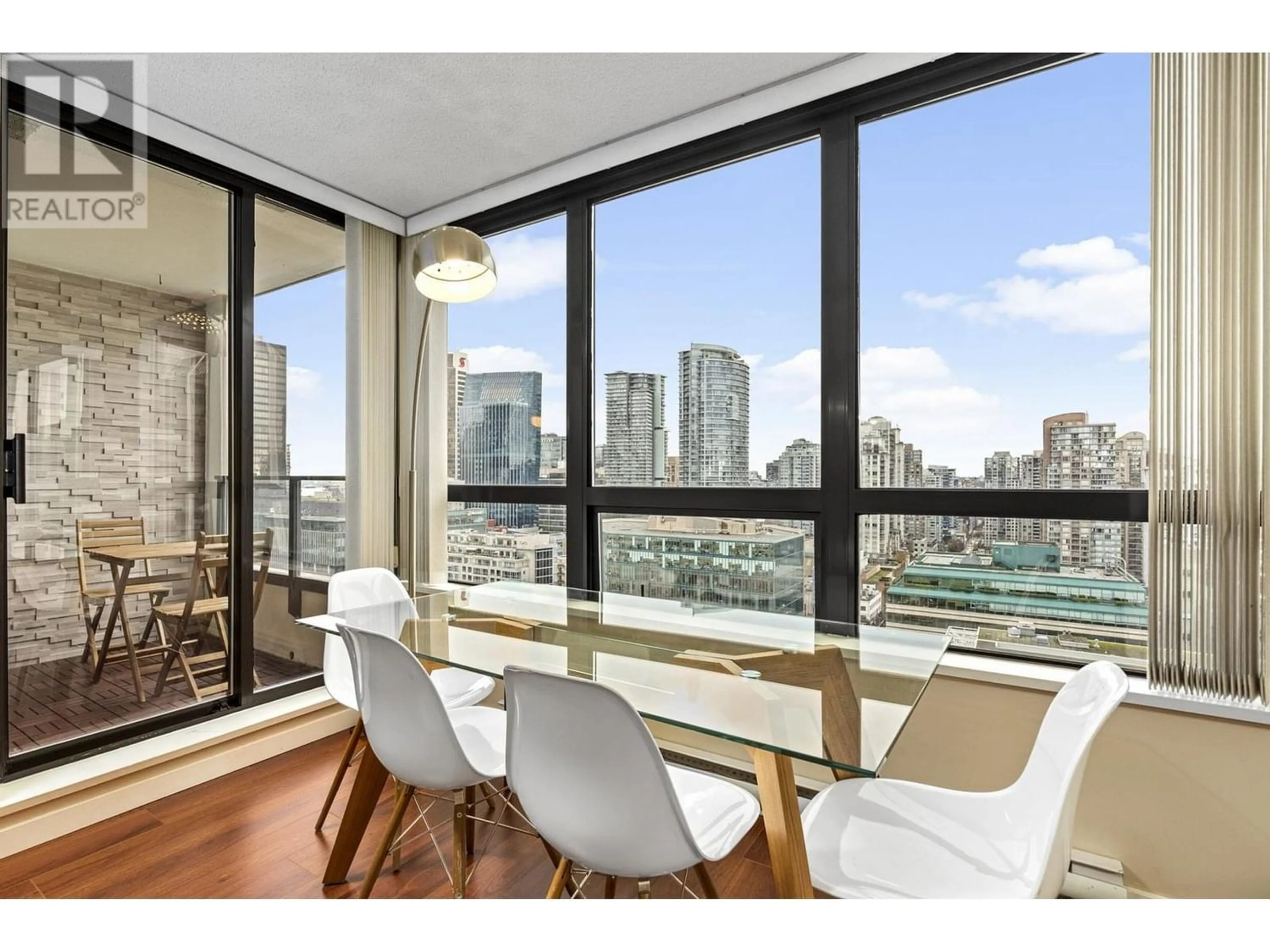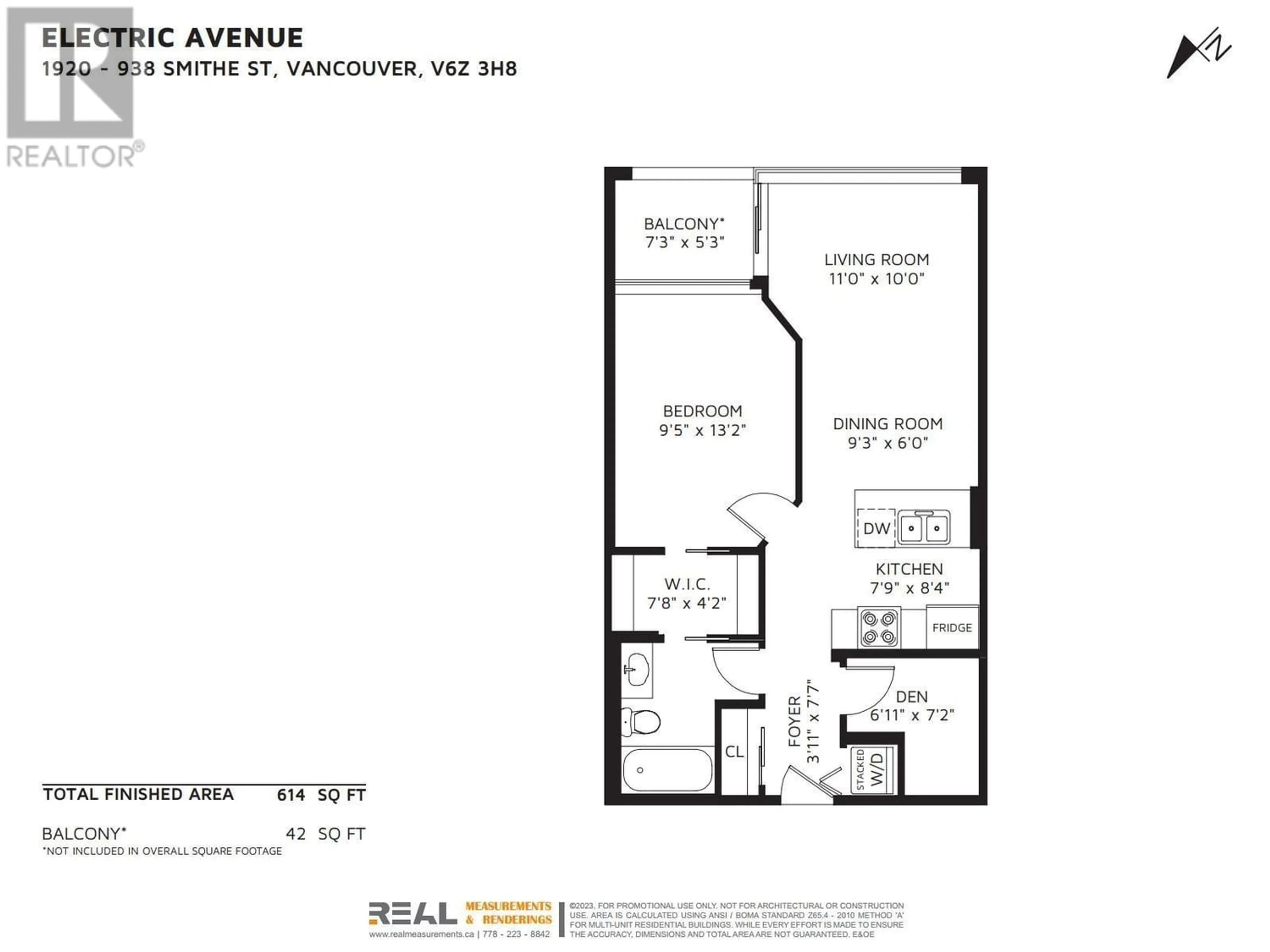1920 938 SMITHE STREET, Vancouver, British Columbia V6Z3H8
Contact us about this property
Highlights
Estimated ValueThis is the price Wahi expects this property to sell for.
The calculation is powered by our Instant Home Value Estimate, which uses current market and property price trends to estimate your home’s value with a 90% accuracy rate.Not available
Price/Sqft$1,175/sqft
Est. Mortgage$3,071/mo
Maintenance fees$317/mo
Tax Amount ()-
Days On Market217 days
Description
Welcome to Electric Avenue by BOSA! Located in the heart of Downtown Vancouver. Fantastic BRIGHT EAST FACING 1-bed, 1-bath unit with large flex space, in suite laundry & 1 parking included, Great layout, with a nice private outlook over the law courts & city view. LARGE OPEN Kitchen features granite counters & bright white appliances. BRAND NEW flooring throughout & FRESH NEW paint throughout! Building features 2 rooftop gardens, a large gym, media room, meeting room & large lounge with full kitchen & a pool table. Steps AWAY to everything including Pacific Center, Scotia Bank Theatre, Robson Street, restaurants, grocery stores, coffee shops & morel Perfect opportunity for 1st time home buyers or investors! Book an APPT to see it today! (id:39198)
Property Details
Interior
Features
Exterior
Parking
Garage spaces 1
Garage type -
Other parking spaces 0
Total parking spaces 1
Condo Details
Amenities
Exercise Centre, Laundry - In Suite, Recreation Centre
Inclusions
Property History
 36
36 36
36

