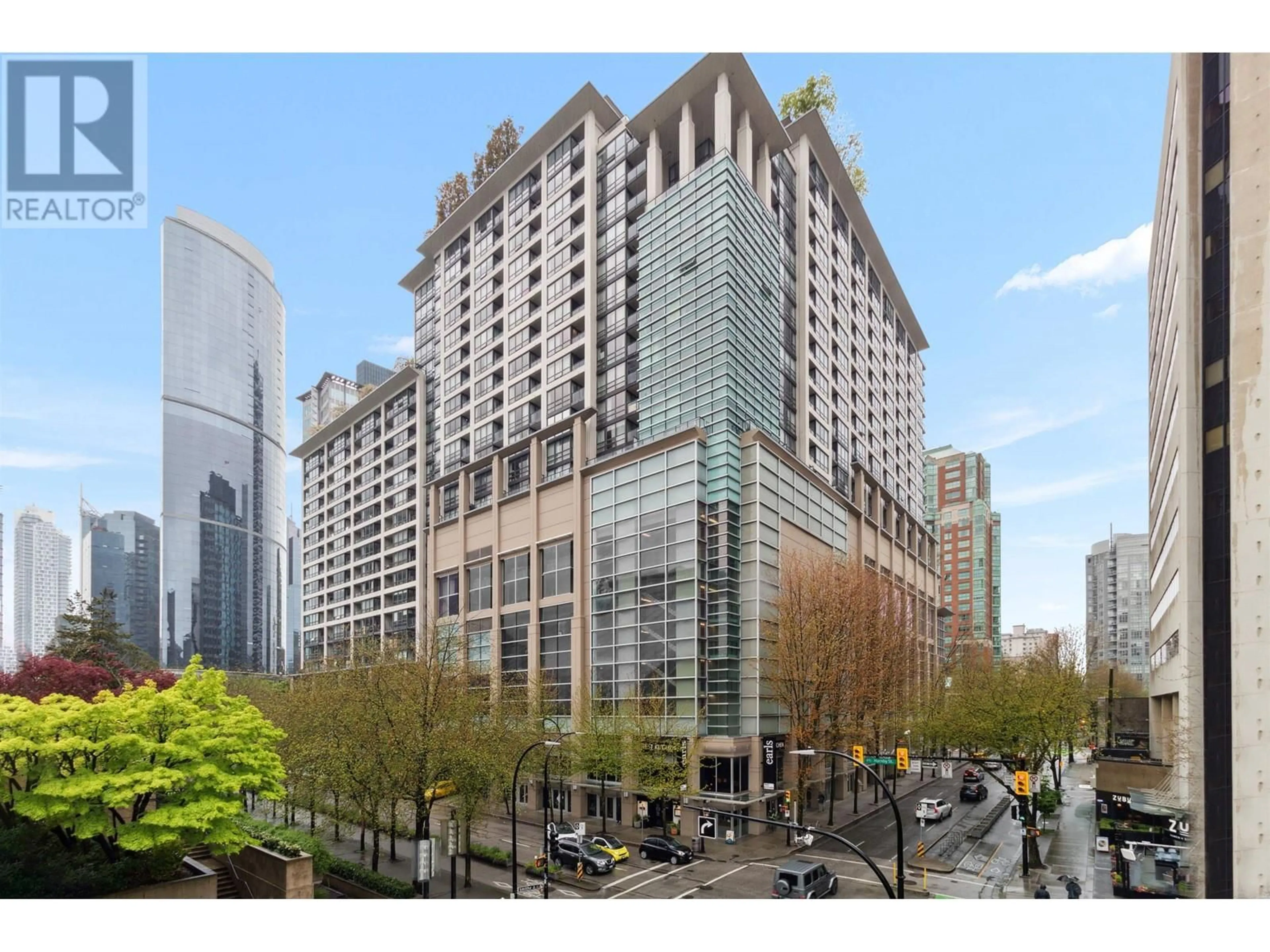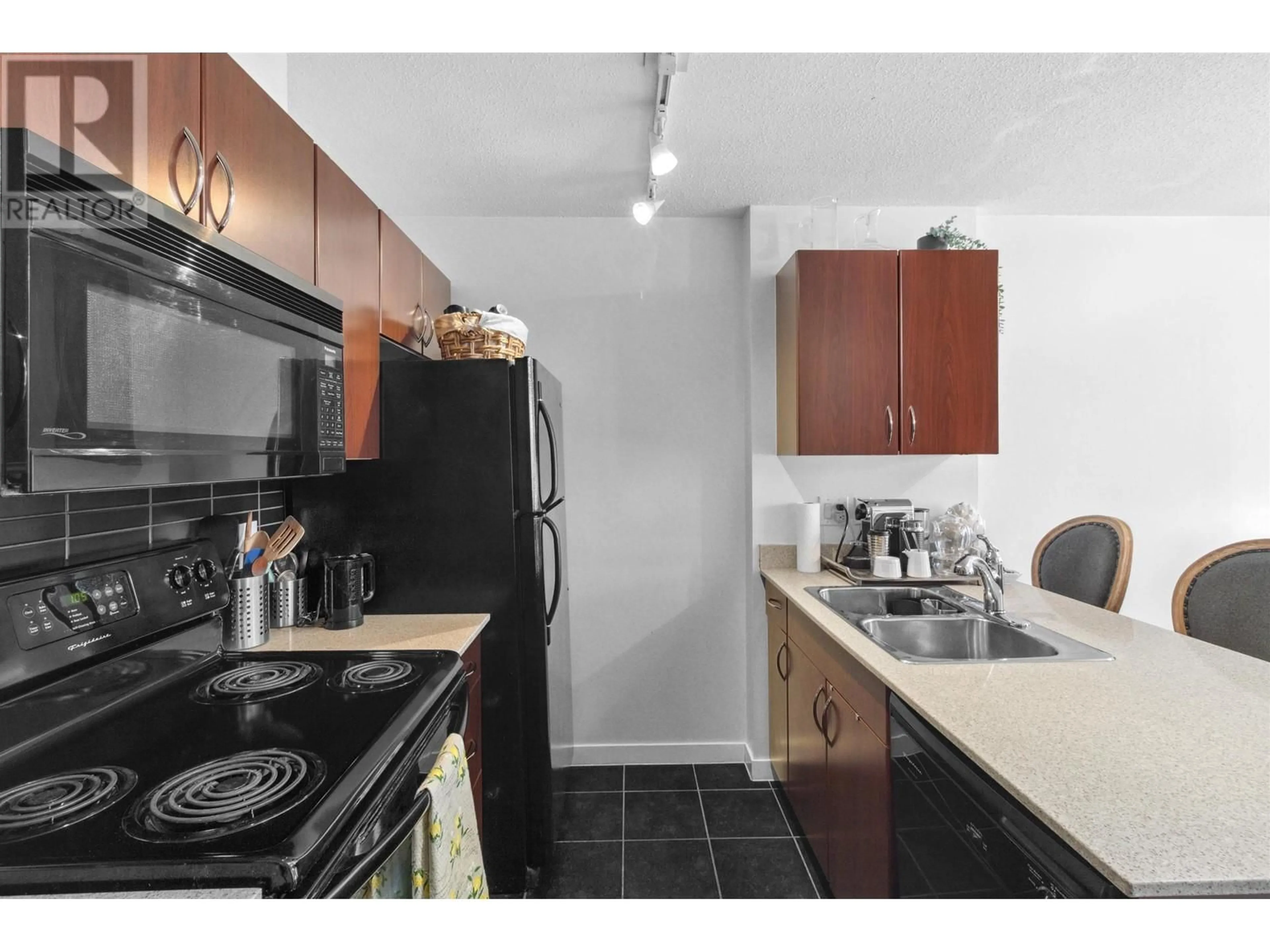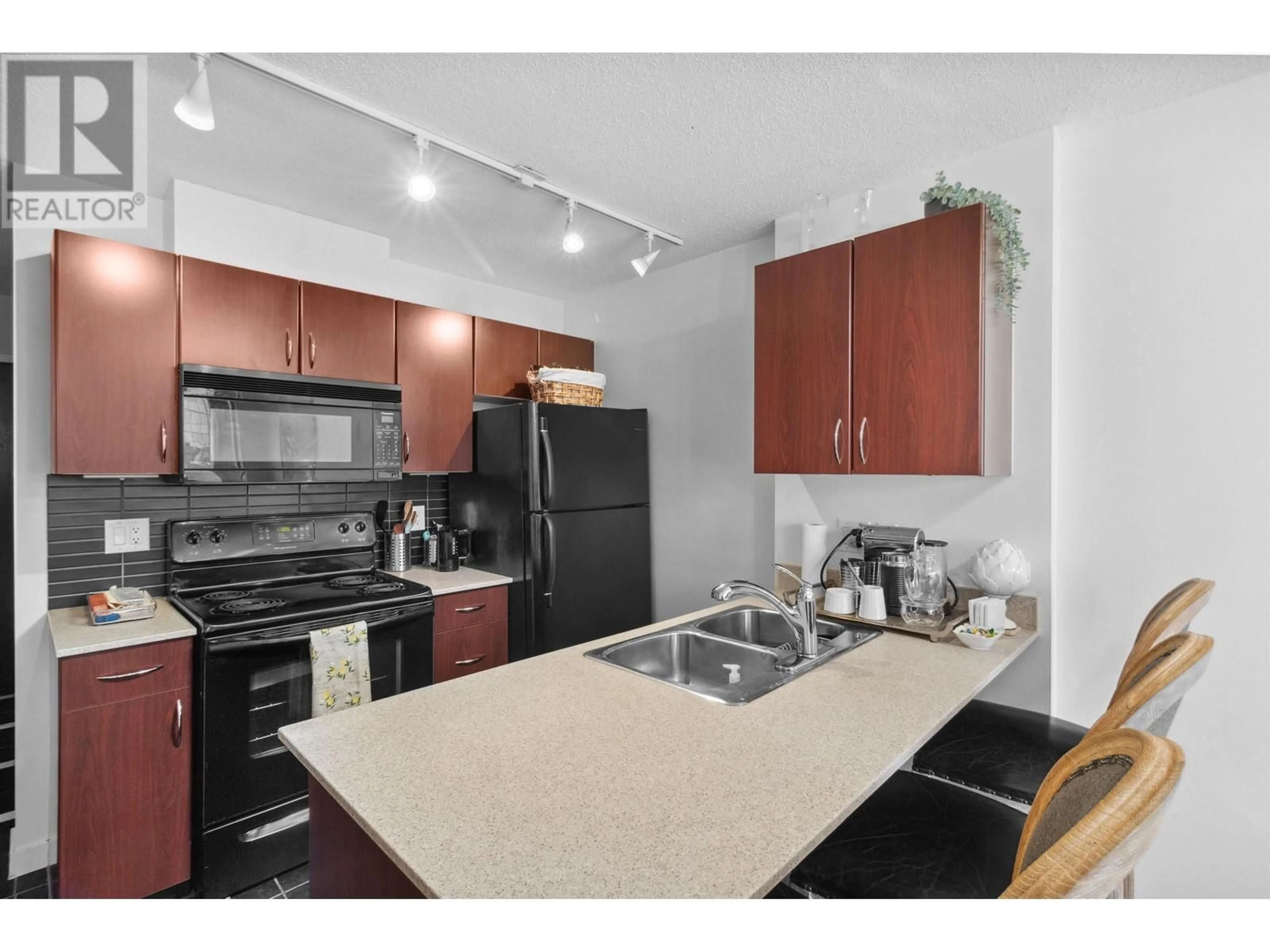1915 938 SMITHE STREET, Vancouver, British Columbia V6Z3H8
Contact us about this property
Highlights
Estimated ValueThis is the price Wahi expects this property to sell for.
The calculation is powered by our Instant Home Value Estimate, which uses current market and property price trends to estimate your home’s value with a 90% accuracy rate.Not available
Price/Sqft$1,054/sqft
Est. Mortgage$2,748/mo
Maintenance fees$405/mo
Tax Amount ()-
Days On Market165 days
Description
Step into the vibrant beat of downtown Vancouver with "Electric Avenue" by BOSA, your new cosmopolitan retreat! This exquisite 1-bedroom plus den residence is a testament to urban elegance, featuring a sleek, open-plan kitchen adorned with Quartz surfaces and well maintained appliances. Revel in the breathtaking vistas of the cityscape and mountains that frame your windows. The bedroom is a sanctuary of space, complete with an expansive walk-through walk-in closet, while the adaptable den awaits your personal touch - be it a chic home office, a cozy nursery, or a smart storage solution. Indulge in the luxury of round-the-clock concierge services and an array of exclusive amenities: sky-high gardens and a state-of-the-art fitness center to your own private cinema. (id:39198)
Property Details
Exterior
Parking
Garage spaces 1
Garage type Underground
Other parking spaces 0
Total parking spaces 1
Condo Details
Amenities
Exercise Centre, Laundry - In Suite
Inclusions
Property History
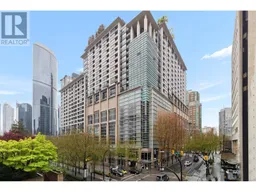 20
20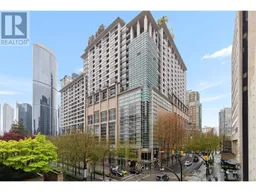 20
20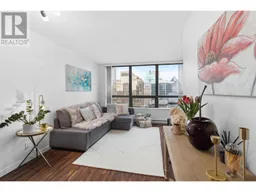 20
20
