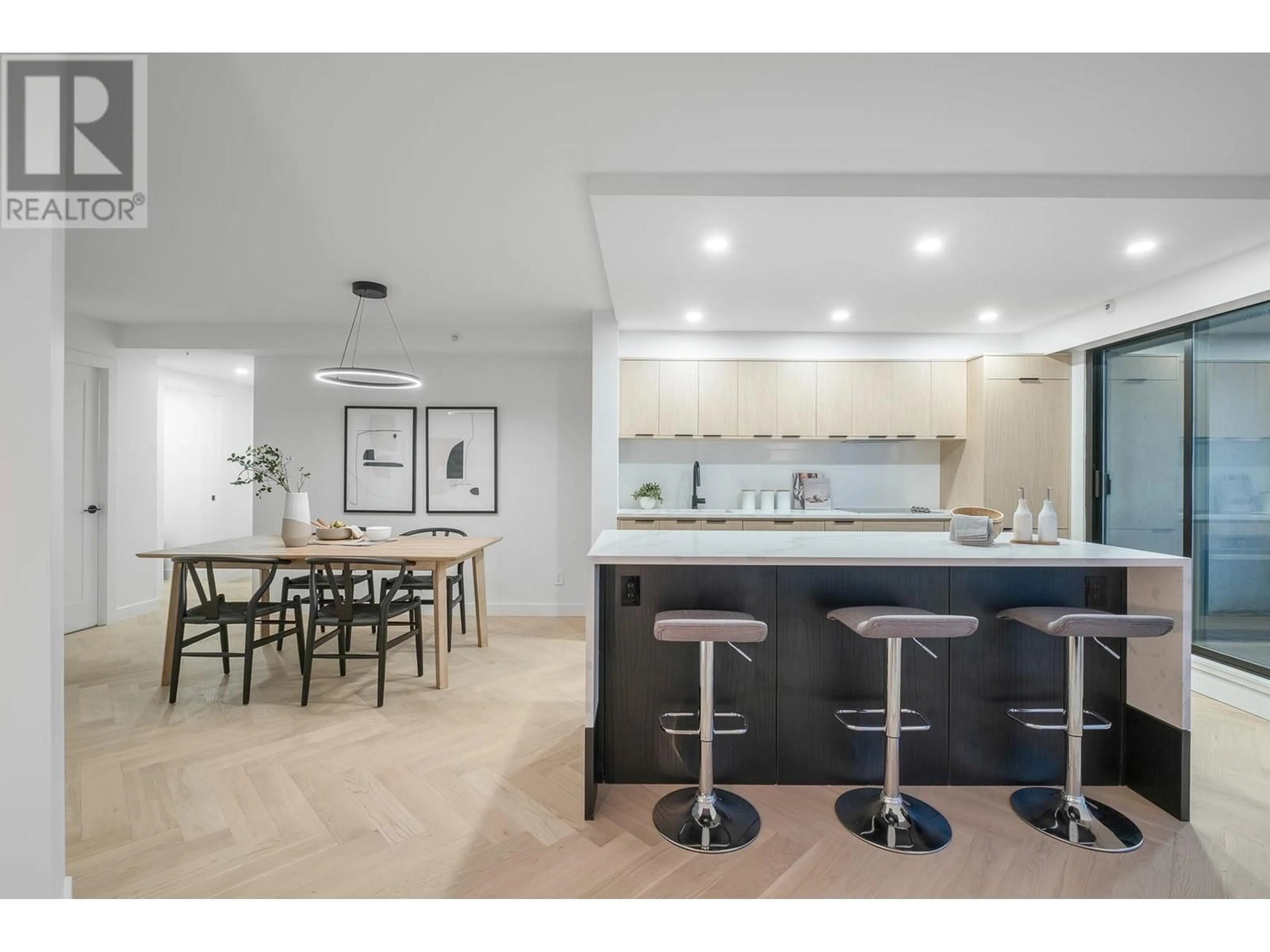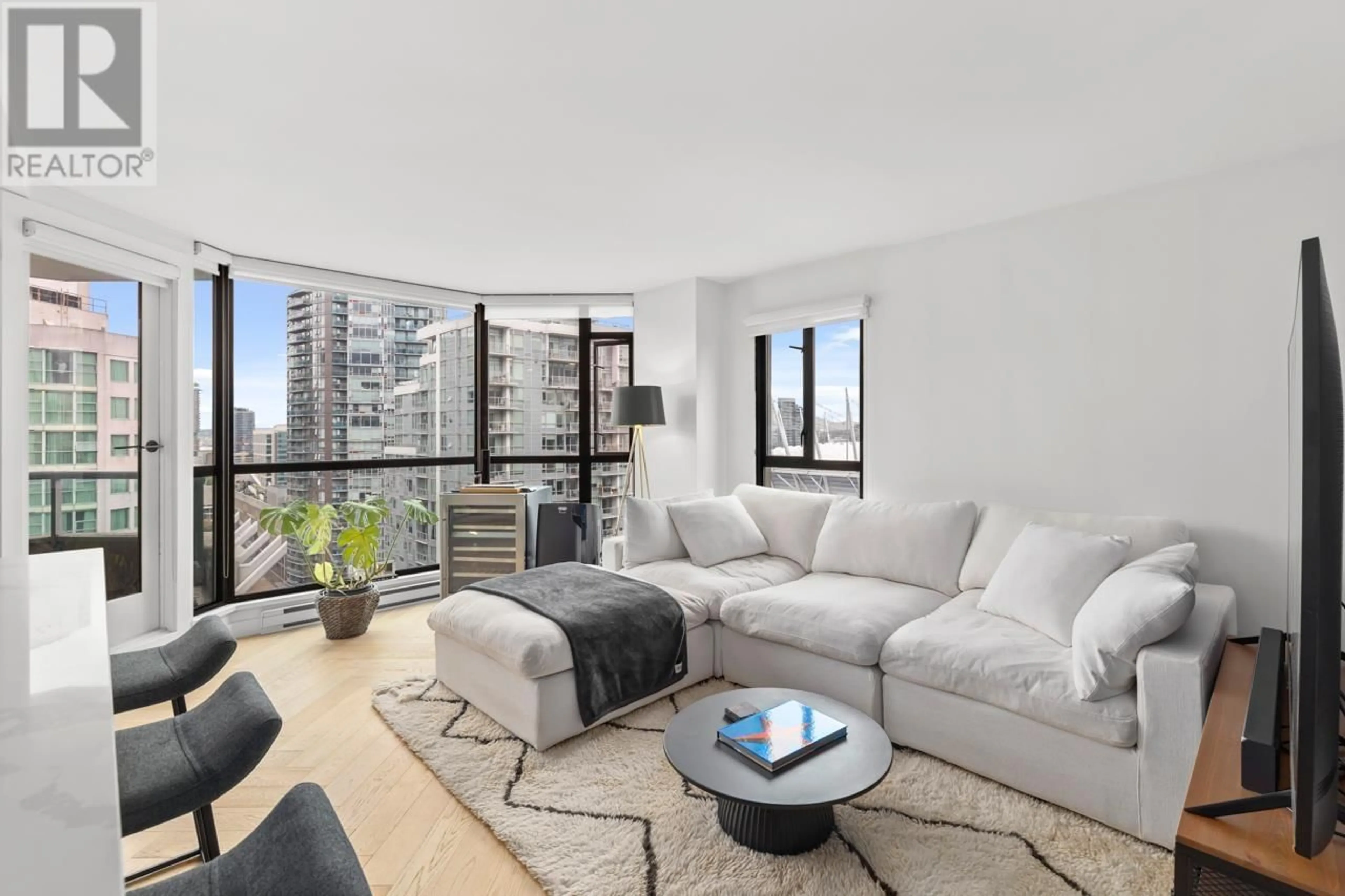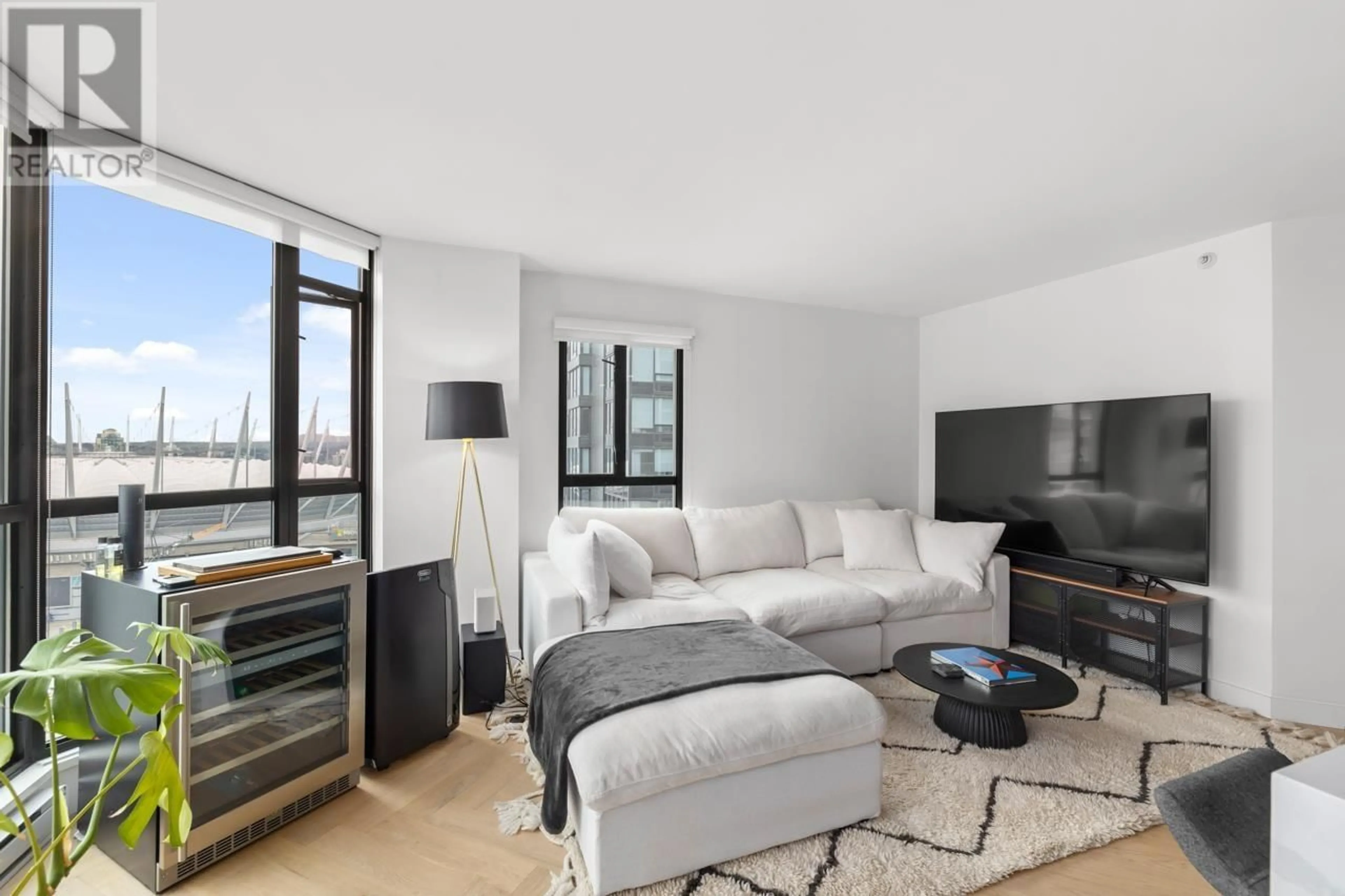1906 888 HAMILTON STREET, Vancouver, British Columbia V6B5W4
Contact us about this property
Highlights
Estimated ValueThis is the price Wahi expects this property to sell for.
The calculation is powered by our Instant Home Value Estimate, which uses current market and property price trends to estimate your home’s value with a 90% accuracy rate.Not available
Price/Sqft$1,224/sqft
Est. Mortgage$5,149/mo
Maintenance fees$441/mo
Tax Amount ()-
Days On Market5 days
Description
FULLY REDESIGNED & STYLISH 2 BED/2 BATH+ DEN luxury apartment in the heart of DOWNTOWN VANCOUVER. This ELEGANT and FUNCTIONAL CORNER UNIT enjoys SWEEPING CITY SKYLINE VIEWS, a sensational designer kitchen with an entertainment sized island & Miele appliances, quartz waterfall countertops, custom cabinetry, beautiful Herringbone hardwood & a sizeable balcony. Enjoy a spacious and inviting living space featuring spectacular city & BC Place views and an adjacent dining area, perfect for entertaining! Ideally LOCATED in CENTRAL DOWNTOWN, WALKING DISTANCE to YALETOWN, world-class restaurants, shopping, & transportation. Other features include: parking, storage room, live-in caretaker, second floor garden, three elevators, guest parking and use of the next door hotel's spa, pool & gym. (id:39198)
Property Details
Interior
Features
Exterior
Parking
Garage spaces 1
Garage type Underground
Other parking spaces 0
Total parking spaces 1
Condo Details
Amenities
Laundry - In Suite
Inclusions
Property History
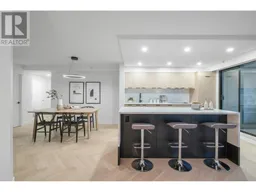 24
24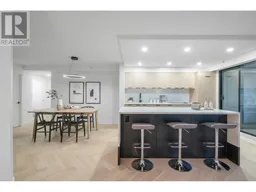 28
28
