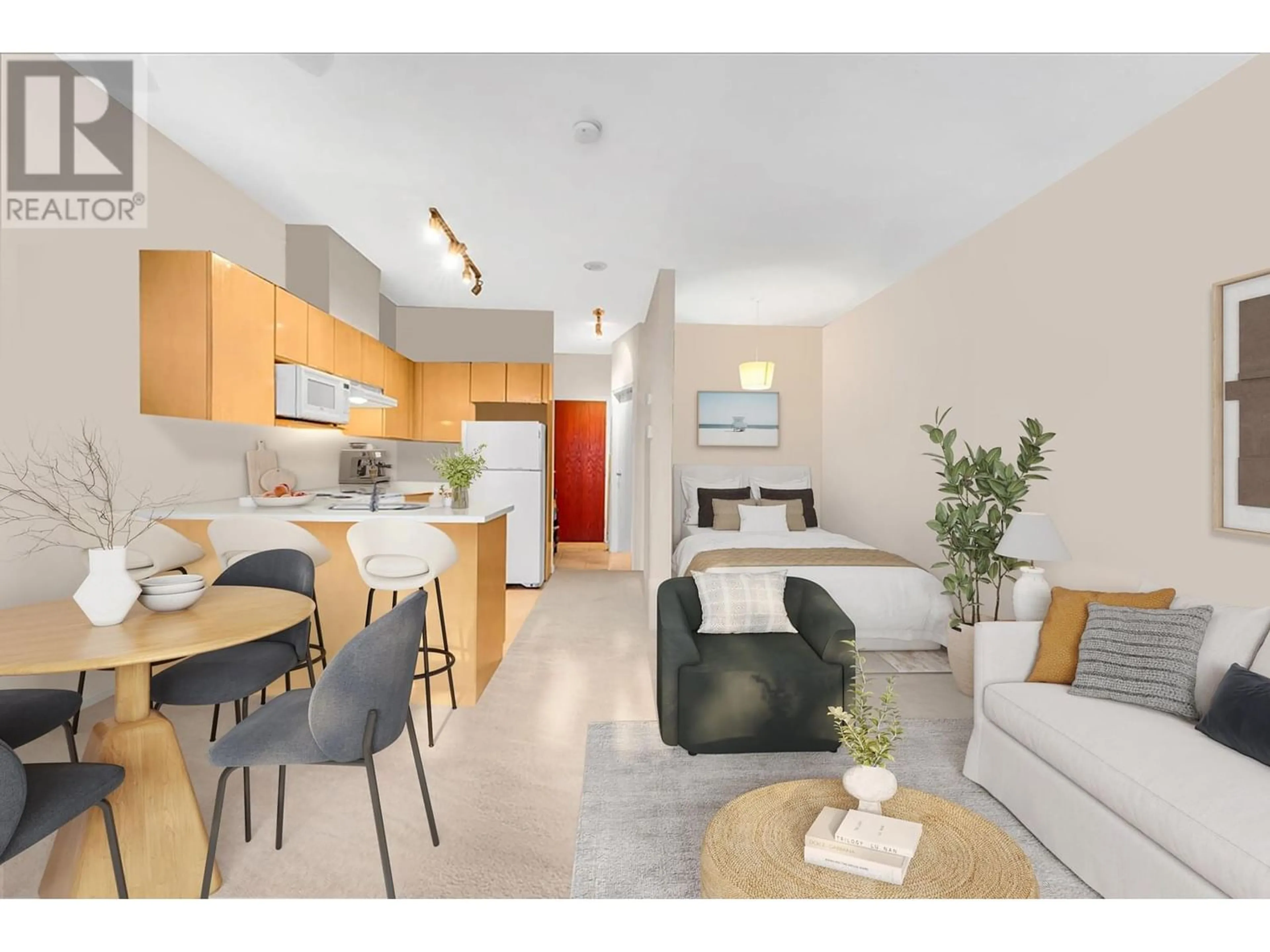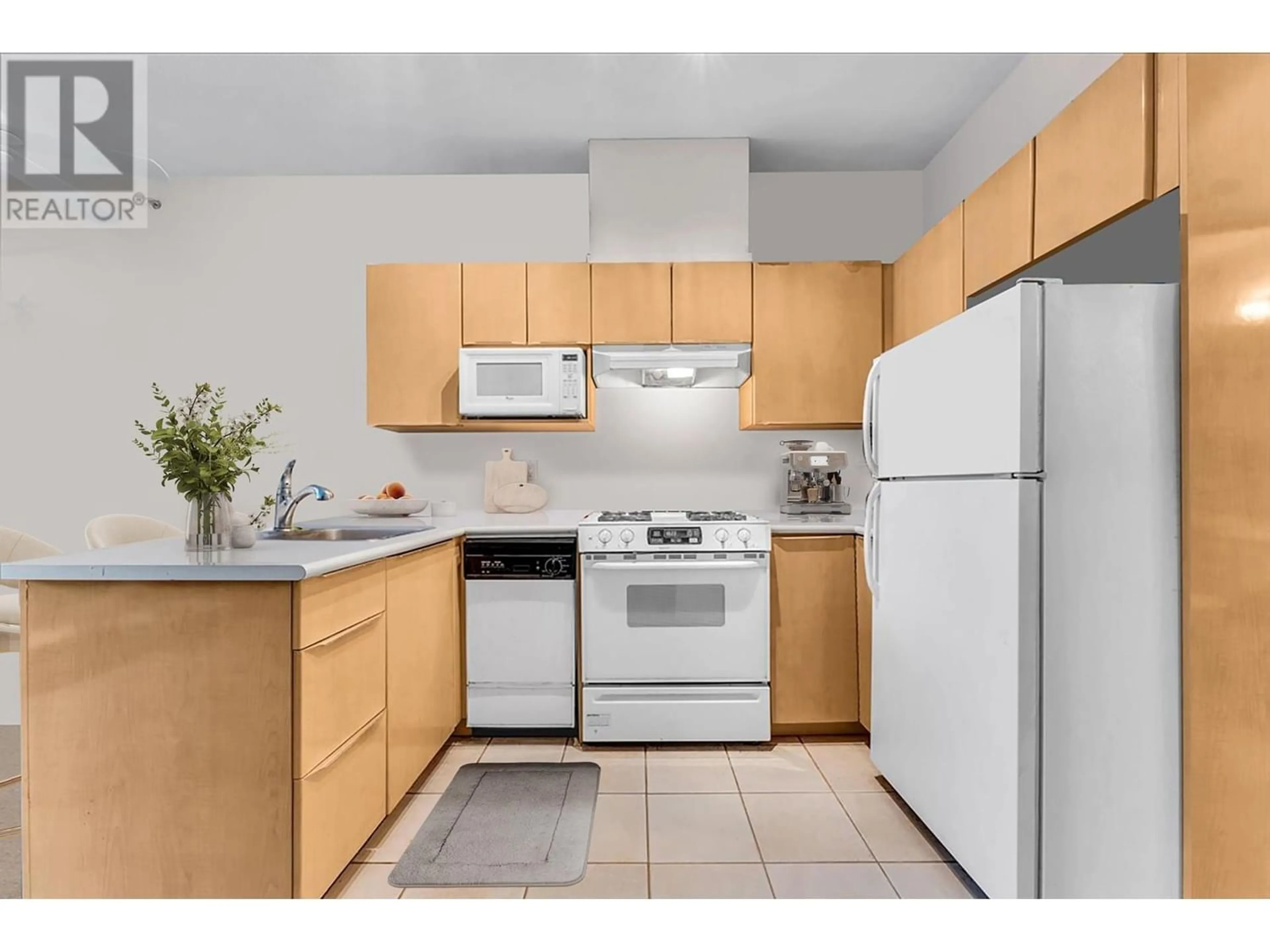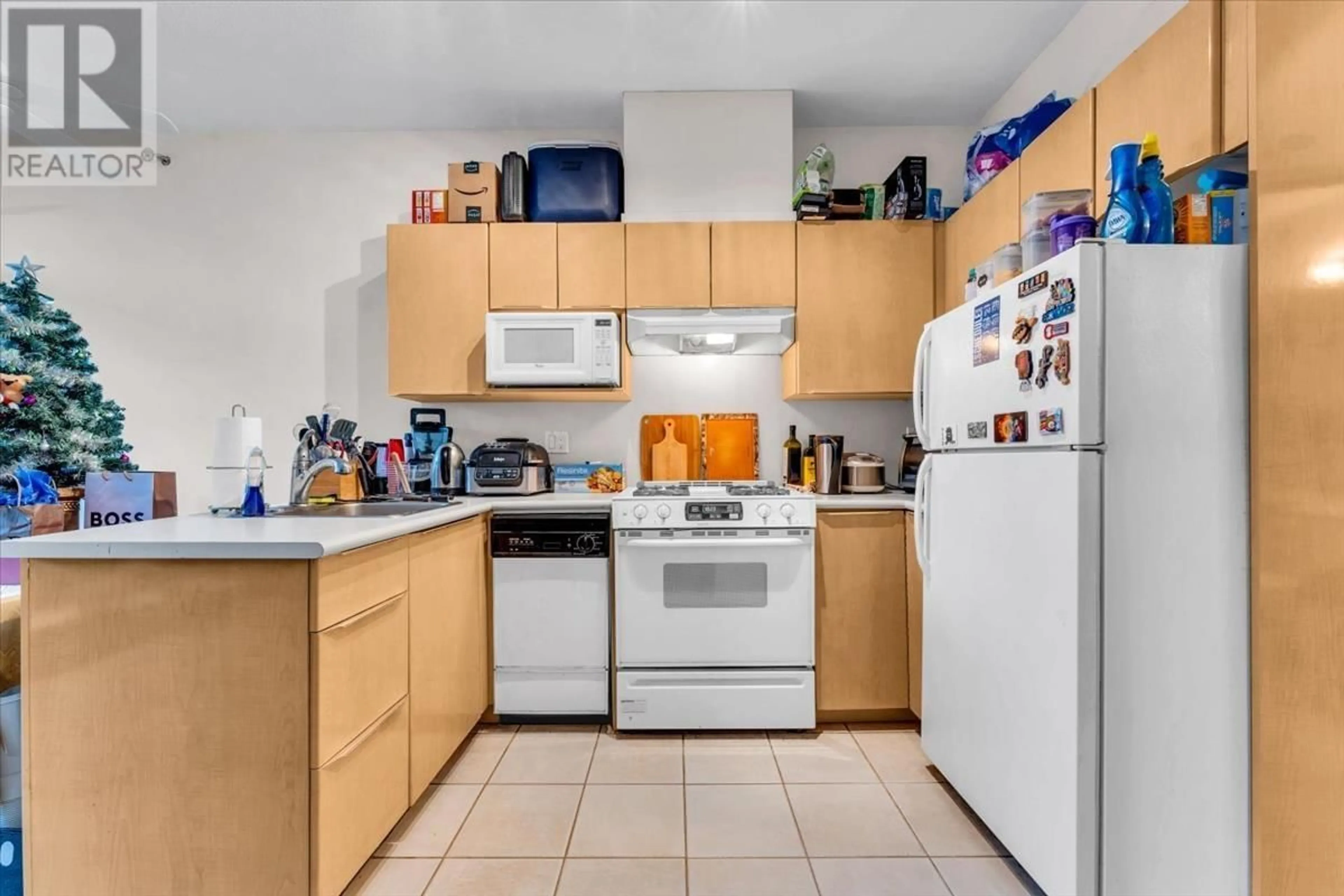1906 1239 W GEORGIA STREET, Vancouver, British Columbia V6E4R8
Contact us about this property
Highlights
Estimated ValueThis is the price Wahi expects this property to sell for.
The calculation is powered by our Instant Home Value Estimate, which uses current market and property price trends to estimate your home’s value with a 90% accuracy rate.Not available
Price/Sqft$1,308/sqft
Est. Mortgage$2,400/mo
Maintenance fees$319/mo
Tax Amount ()-
Days On Market209 days
Description
Studio/1-bedroom at the prestigious Venus. Boasting an, open layout complemented by west-facing windows and a lofty 9-foot ceiling, would be ideal for first-time homeowners or savvy investors. Excellent amenities include: 2 guest suites, an activity room, indoor pool, and hot tub, its like living in a resort! Stay active and fit in the gym, and enjoy the peace of mind provided by the 24-hour concierge. Secured Parking and Storage locker. Secured Guest parking and EV charging stations are coming! This is a Rare Opportunity to own a home located in the heart of Coal Harbour, and within walking distance to Downtown, Stanley Park, Restaurants and Public Transportation. Call to today to View! (id:39198)
Property Details
Exterior
Features
Parking
Garage spaces 1
Garage type Underground
Other parking spaces 0
Total parking spaces 1
Condo Details
Amenities
Exercise Centre, Laundry - In Suite
Inclusions
Property History
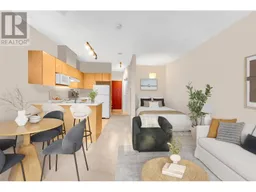 11
11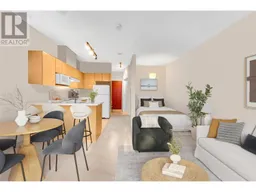 10
10 17
17
