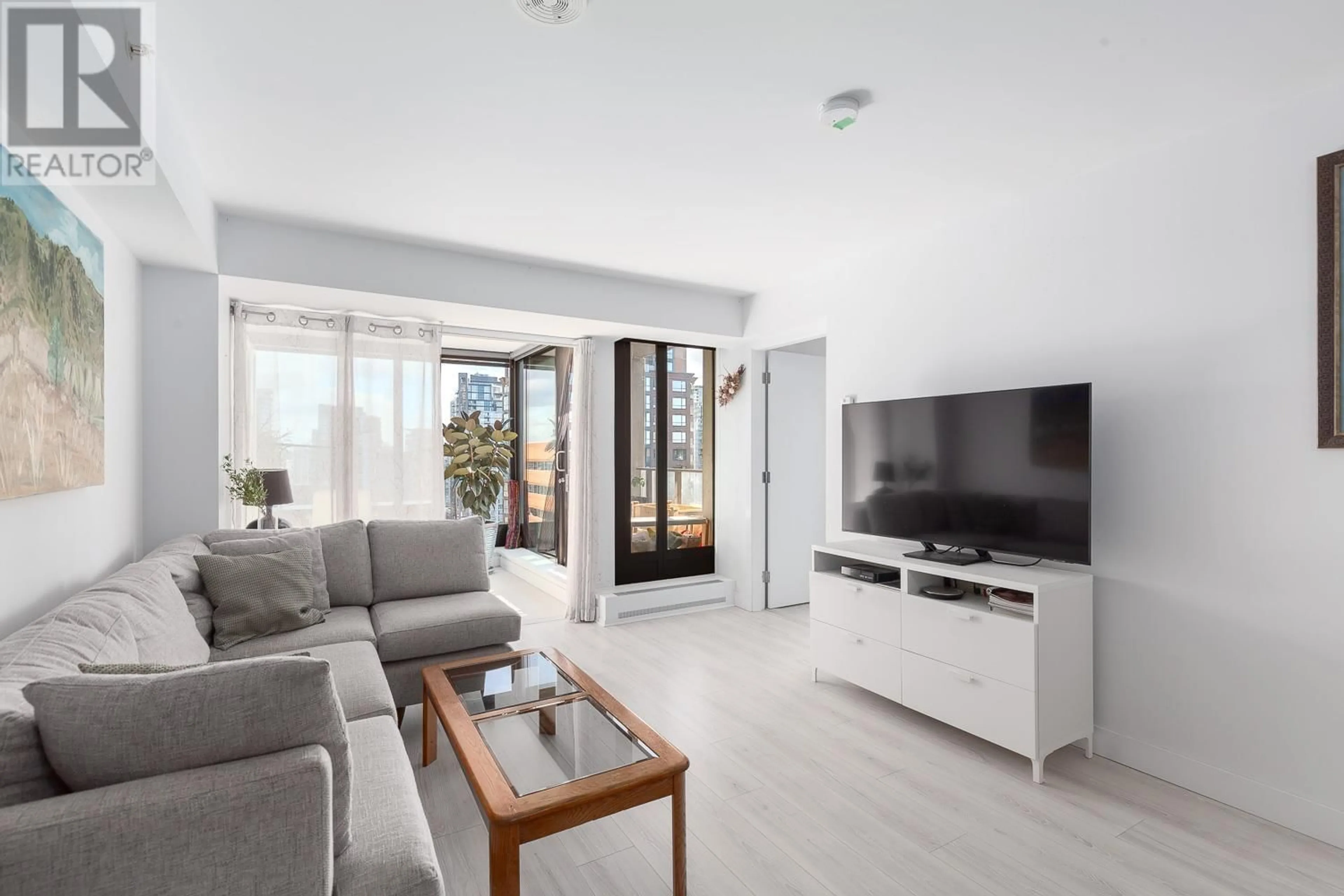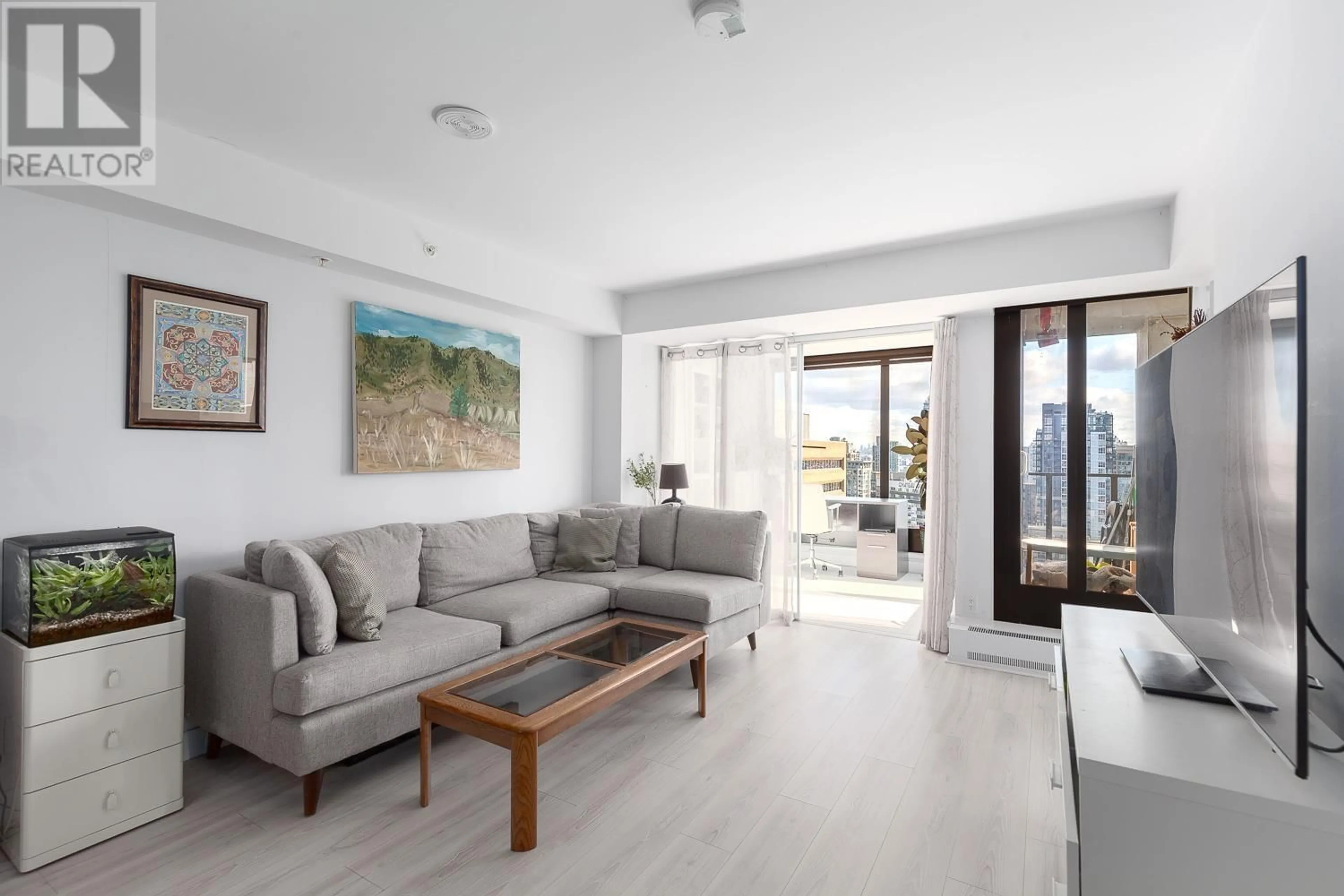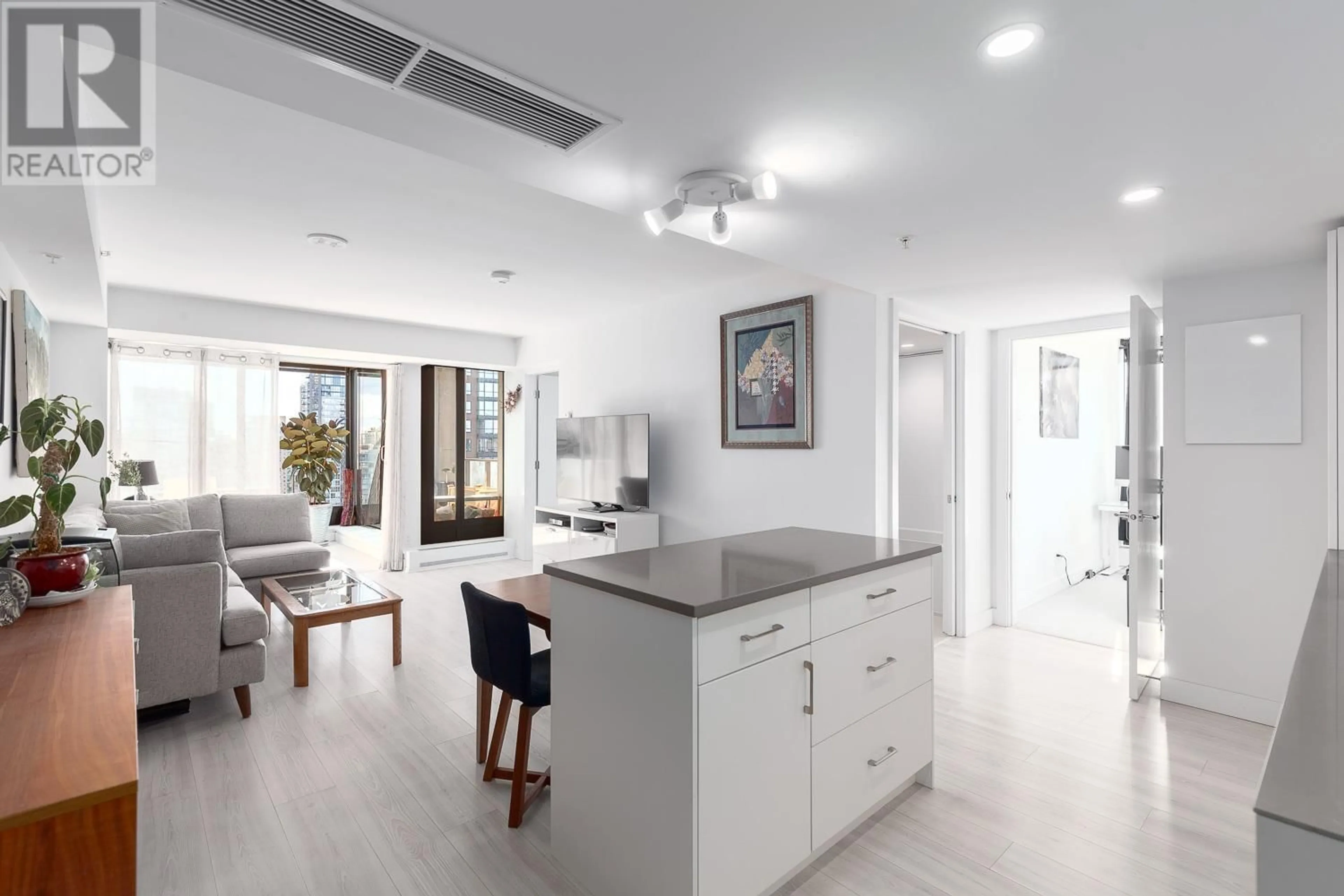1904 1133 HORNBY STREET, Vancouver, British Columbia V6Z1W1
Contact us about this property
Highlights
Estimated ValueThis is the price Wahi expects this property to sell for.
The calculation is powered by our Instant Home Value Estimate, which uses current market and property price trends to estimate your home’s value with a 90% accuracy rate.Not available
Price/Sqft$1,128/sqft
Est. Mortgage$4,290/mo
Maintenance fees$439/mo
Tax Amount ()-
Days On Market260 days
Description
Fantastic city and water views from this 2 bedroom, 2 bathroom + den Southeast corner unit. Situated in the award winning 'Addition' building built by Kenstone Properties; this sleek contemporary home has been well cared for and occupied by the original owner. Stylish kitchen has integrated appliances and stainless counters. Large primary bedroom features both a walk-in closet and ensuite bathroom. The versatile solarium can be used as an office or extension of the living room and opens to the private balcony; offering a wonderful corridor water view to False Creek. The 2nd bedroom boasts stunning views of English Bay. Spacious den/flex room ideal for a home office, walk-in pantry or storage. Live in comfort with with hot water radiant heating and a forced air cooling system. Amenities include a fully equipped gym, outdoor lounge, party room and communal BBQ area. 1 parking and 1 storage locker storage included. (id:39198)
Property Details
Interior
Features
Exterior
Parking
Garage spaces 1
Garage type Underground
Other parking spaces 0
Total parking spaces 1
Condo Details
Amenities
Exercise Centre, Laundry - In Suite
Inclusions
Property History
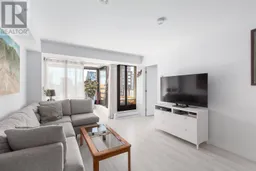 32
32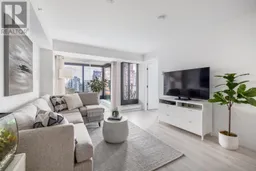 27
27
