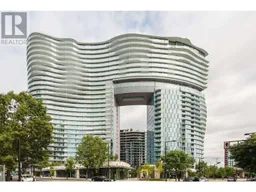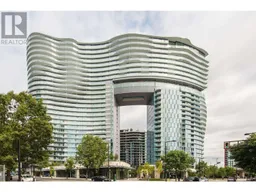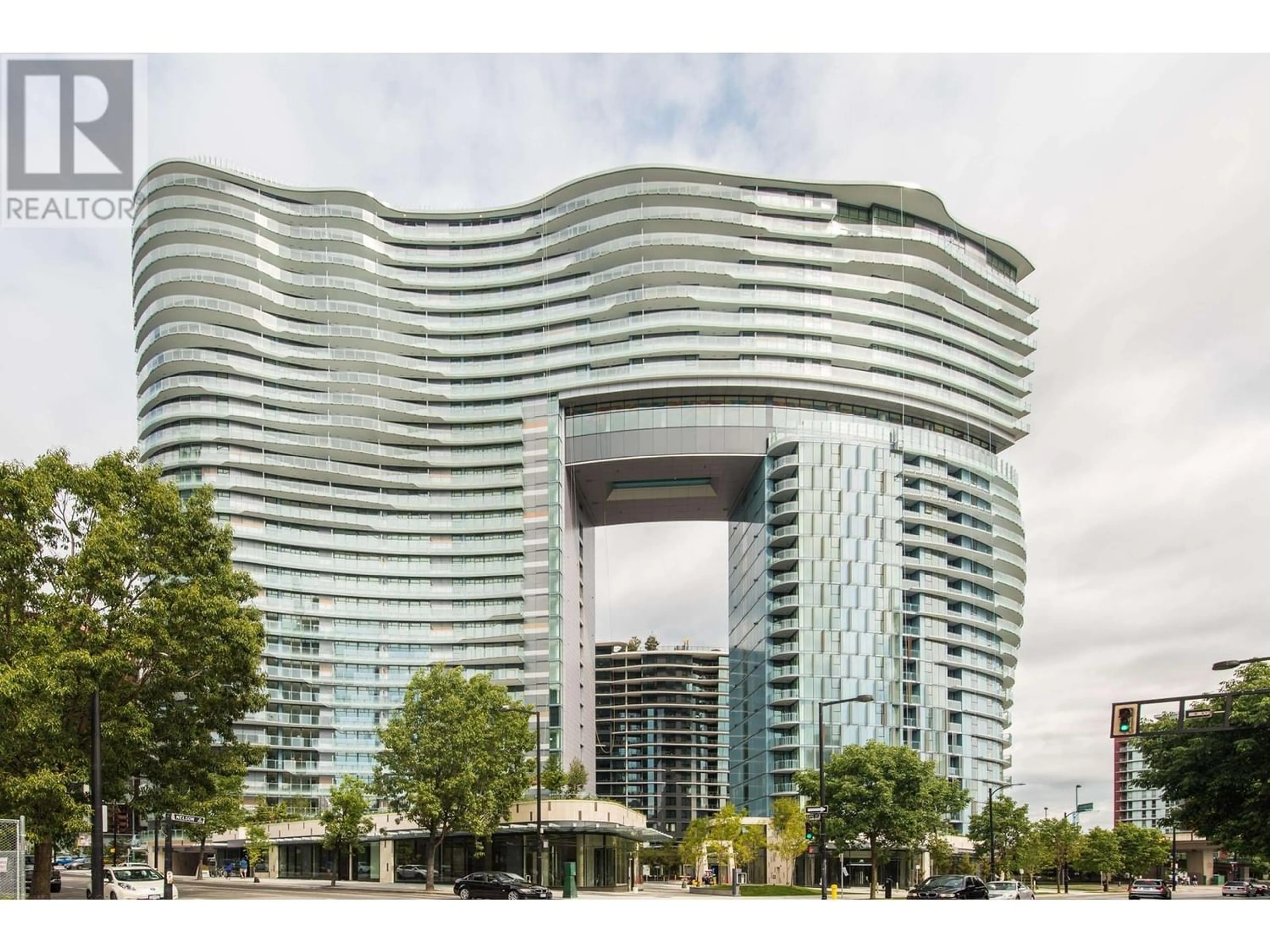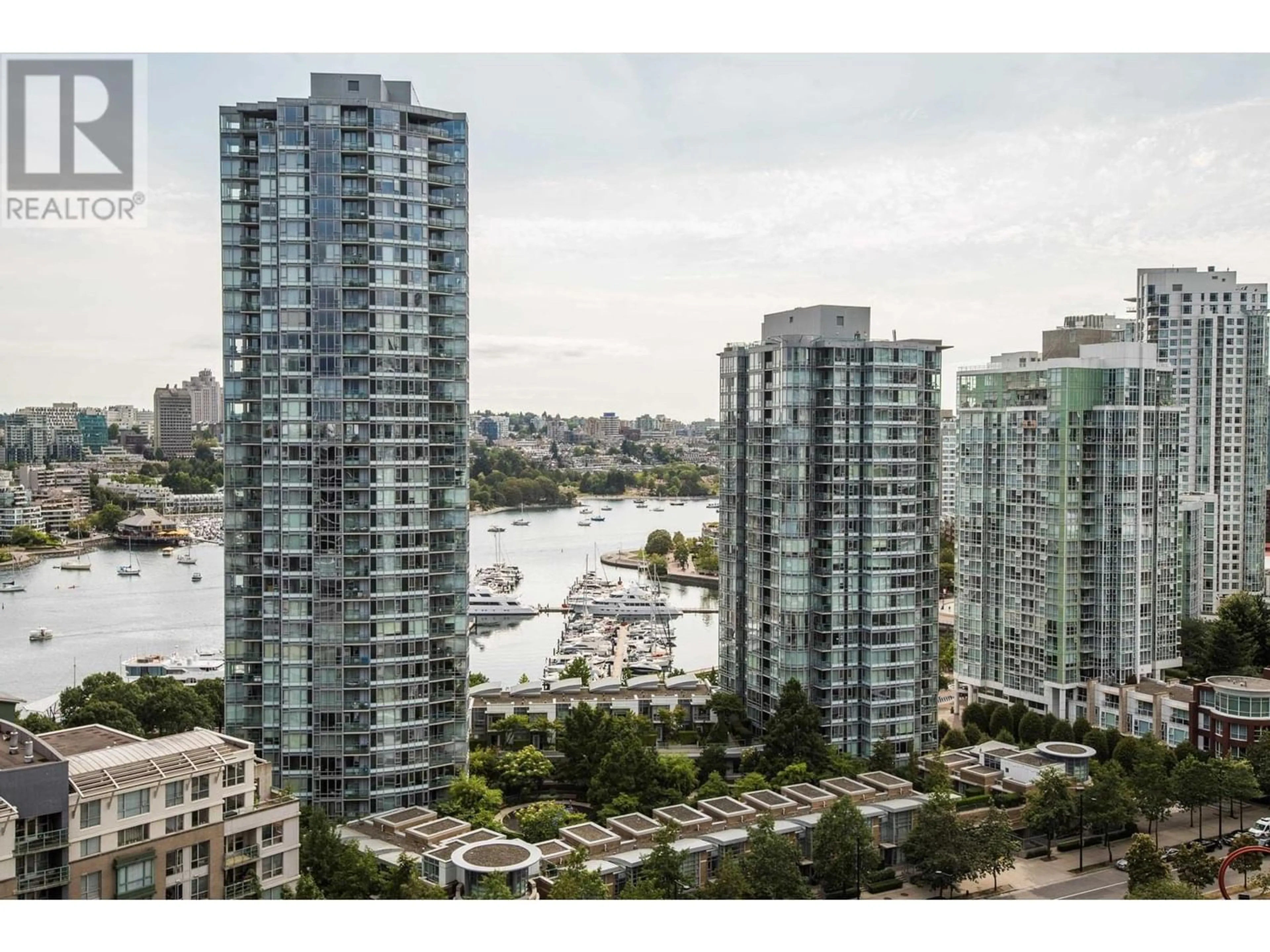1888 87 NELSON STREET, Vancouver, British Columbia V6Z0E8
Contact us about this property
Highlights
Estimated ValueThis is the price Wahi expects this property to sell for.
The calculation is powered by our Instant Home Value Estimate, which uses current market and property price trends to estimate your home’s value with a 90% accuracy rate.Not available
Price/Sqft$1,286/sqft
Est. Mortgage$3,861/mo
Maintenance fees$482/mo
Tax Amount ()-
Days On Market284 days
Description
The Arc by Concord Pacific! The best 1 bedroom floorplan in the building. Corner unit, with Water & Open City Views, as well as a large covered balcony. 8'8" Ceilings, fantastic floorplan, no wasted space, generous sized bedroom, flex room, gourmet kitchen with top of the line Miele appliances. Fully Air Conditioned. The highest floor for this floorplan. The Sky Club is an Exquisite Resort style amenities with glass bottom pool, sauna, steam room, coffee lounge, fitness center, touchless car wash station & 24hrs concierge service. Part of the vibrant Yaletown & Best Master-planned community with just steps to the seawall at Coopers' Park, Marina, restaurants, groceries & transit. Come & Experience the Luxurious Living at the Arc! (id:39198)
Property Details
Interior
Features
Exterior
Features
Parking
Garage spaces 1
Garage type Underground
Other parking spaces 0
Total parking spaces 1
Condo Details
Inclusions
Property History
 30
30 30
30 28
28


