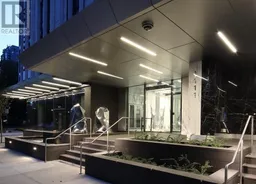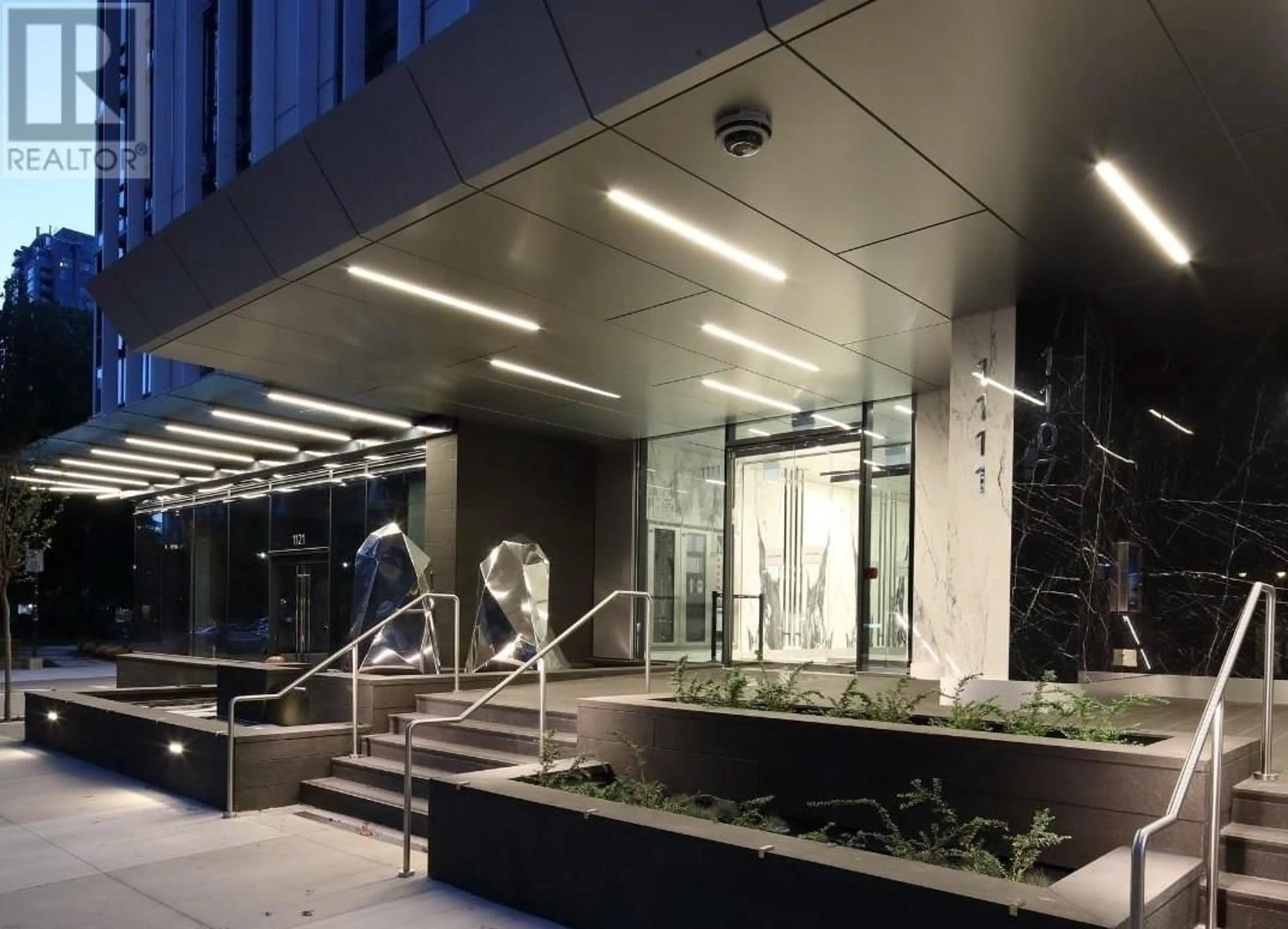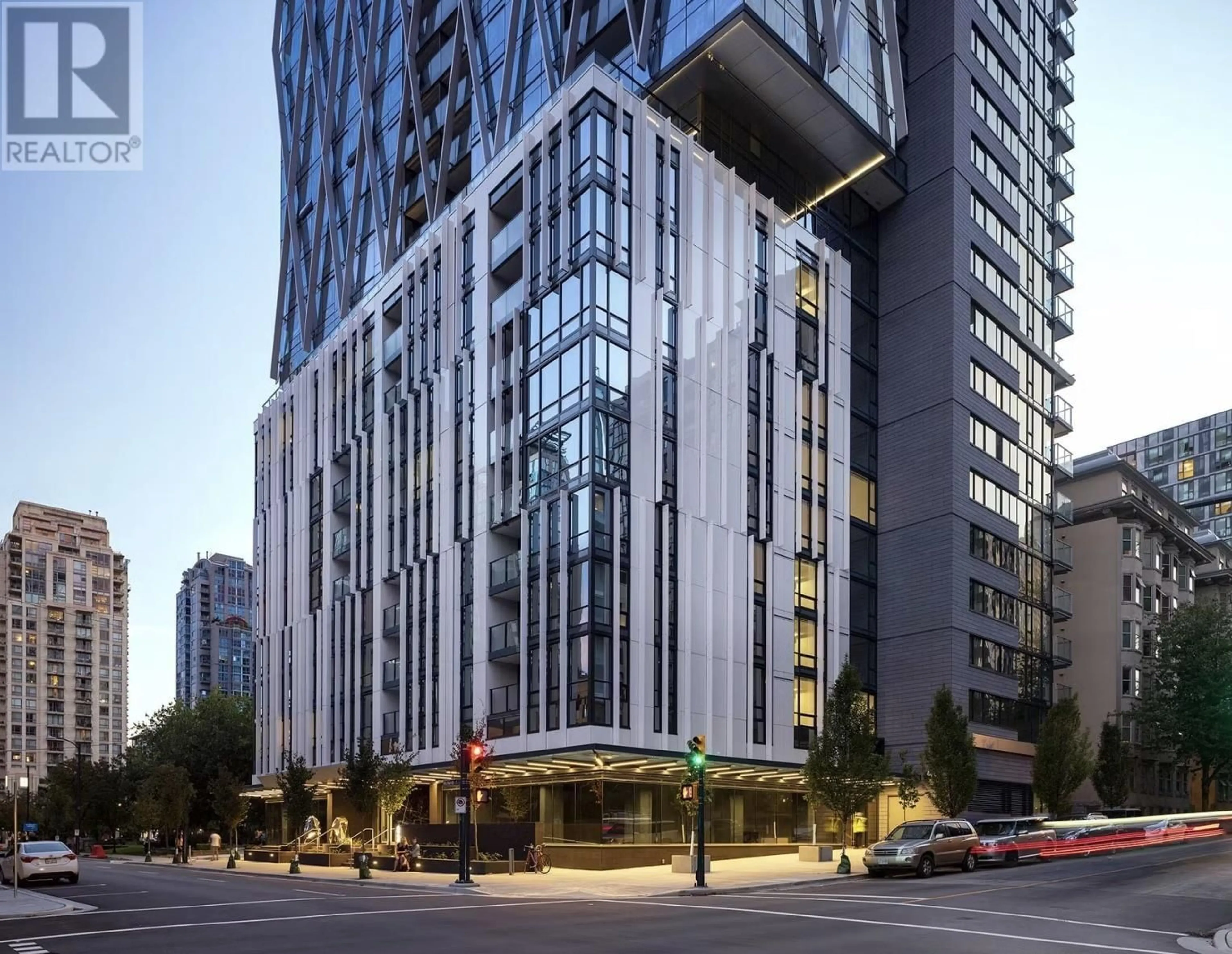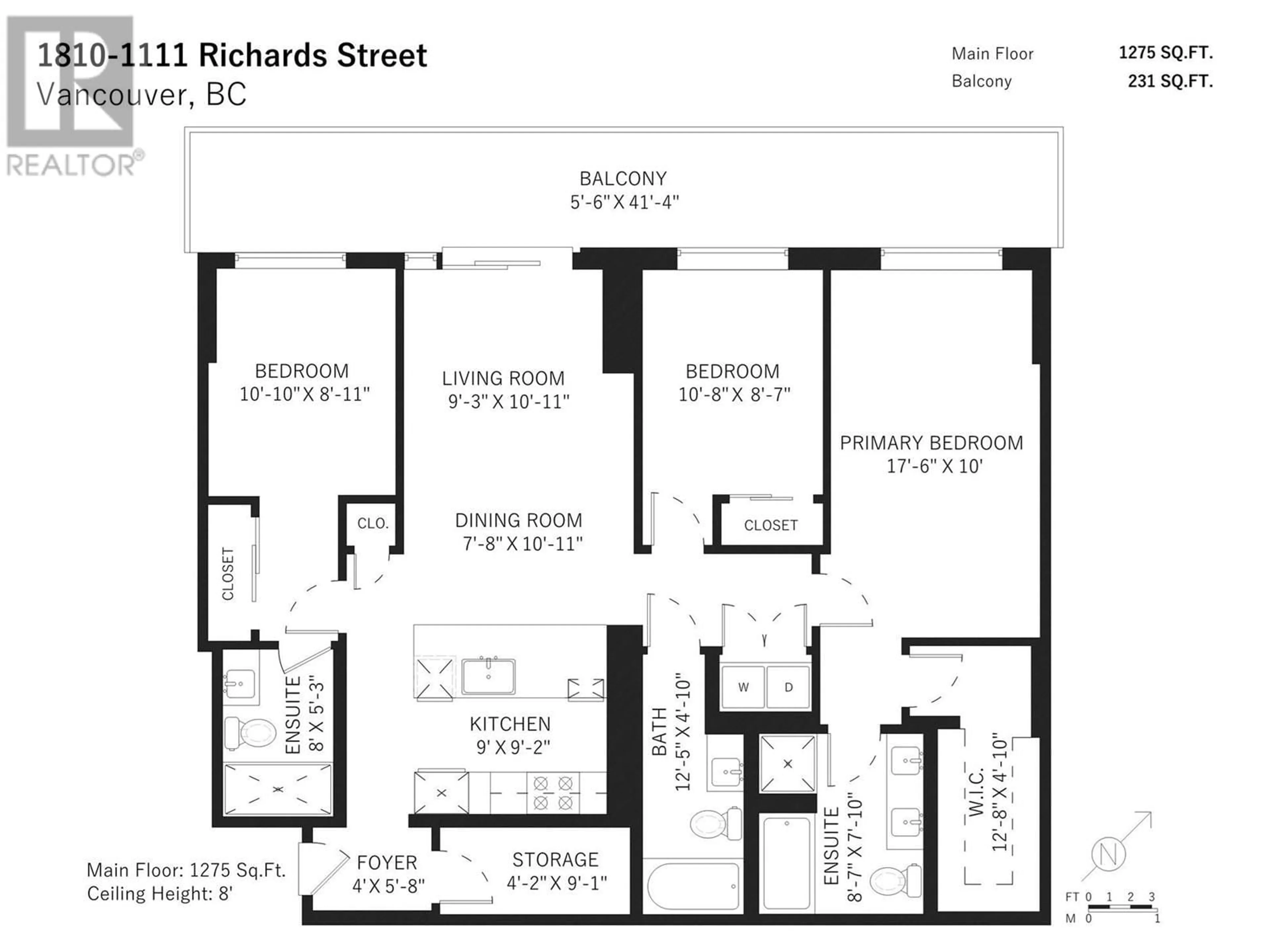1810 1111 RICHARDS STREET, Vancouver, British Columbia V6B0S3
Contact us about this property
Highlights
Estimated ValueThis is the price Wahi expects this property to sell for.
The calculation is powered by our Instant Home Value Estimate, which uses current market and property price trends to estimate your home’s value with a 90% accuracy rate.Not available
Price/Sqft$1,368/sqft
Days On Market16 days
Est. Mortgage$7,494/mth
Maintenance fees$870/mth
Tax Amount ()-
Description
8X - Yaletown's Premier Luxury Tower Residence on the park. Boasting over 1,275 SQFT of spacious living feat. 3 bed, 3 bath and sensational downtown views. Other feat incl. Miele integrated gas range, Sub Zero Fridge, hardwood flooring throughout with marble in bathrooms and 2 parking. Expansive windows allows for an abundance of natural light, and the oversized private balcony is equipped with a natural gas bbq outlet for year-round outdoor cooking under the covered terrace. Amenities include 24 hr concierge, bike locker, dog wash station and the famed "Skylounge" soaring atop the building offering a fitness room, wrap around lounge deck with view of the islands, communal bbq, fire pits, entertainment lounge and so much more! The attention to detail is unsurpassed in today's marketplace. (id:39198)
Property Details
Interior
Features
Exterior
Parking
Garage spaces 2
Garage type -
Other parking spaces 0
Total parking spaces 2
Condo Details
Amenities
Exercise Centre, Laundry - In Suite
Inclusions
Property History
 23
23


