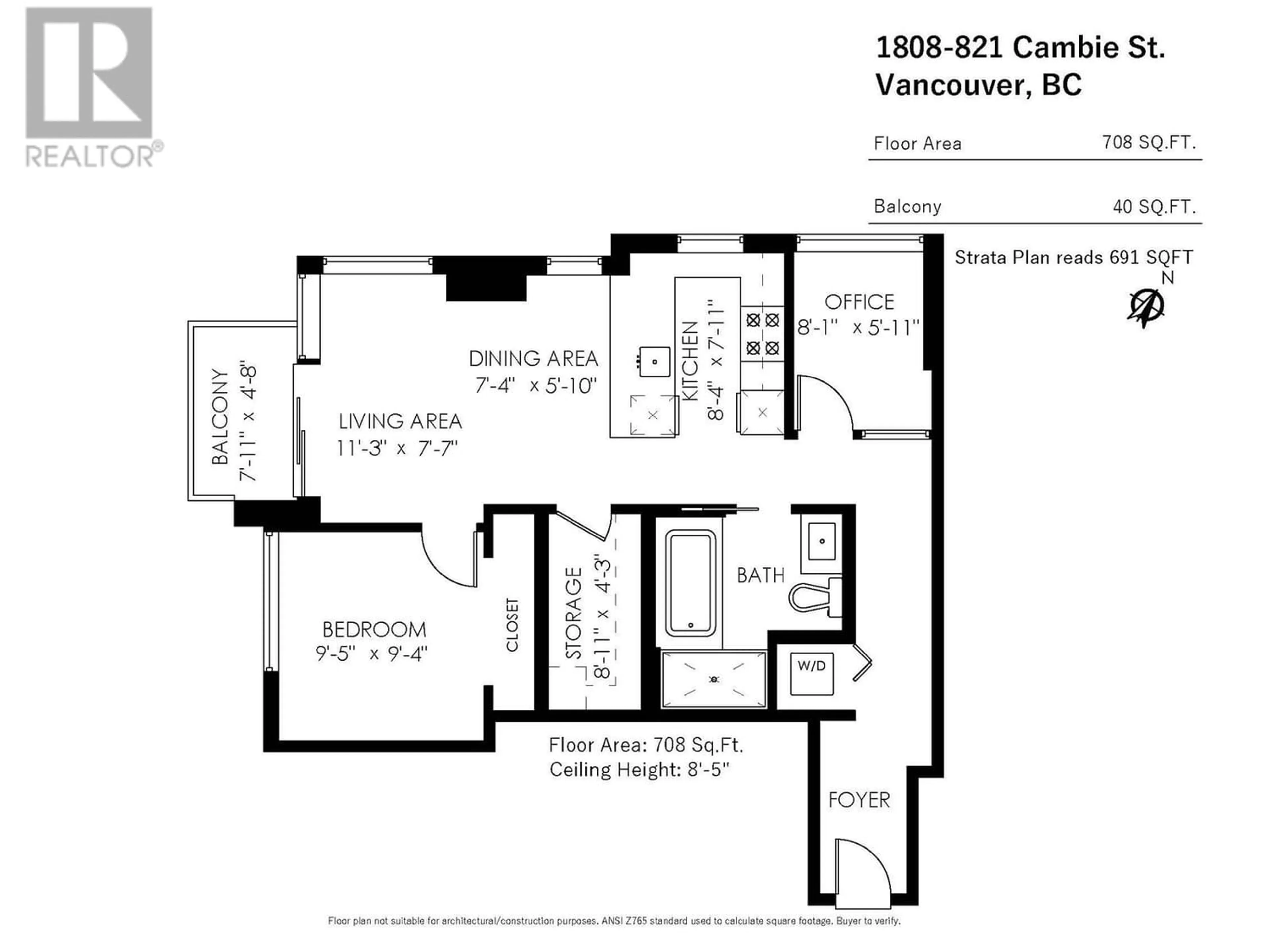1808 821 CAMBIE STREET, Vancouver, British Columbia V6B0E3
Contact us about this property
Highlights
Estimated ValueThis is the price Wahi expects this property to sell for.
The calculation is powered by our Instant Home Value Estimate, which uses current market and property price trends to estimate your home’s value with a 90% accuracy rate.Not available
Price/Sqft$1,056/sqft
Est. Mortgage$3,212/mo
Maintenance fees$490/mo
Tax Amount ()-
Days On Market183 days
Description
SOPHISTICATED SW facing home perched on the 18th flr showcasing meticulously designed layout maximizing space & functionality. Boasting a spacious 1bdrm & PROPER DEN W/WINDOWS, this residence offers VERSATILITY for home office/nursery, & an ADDITIONAL flex rm. Open-concept living & dining area that transitions to a covered deck, offering PANORAMIC VIEWS of CITY skyline, WATERFRONT, & Vancouvers sunsets. Kitchen feats ample storage, sleek finishes & island perfect for meal prep & casual dining. Huge spa bathrm feat MARBLE countertops, separate shower & soaker tub. Amenities incl Concierge, Gym, Hot Tub, Garden terrace&bike lockers. Don't miss this opportunity to immerse yourself in the epitome of Downtown living. Experience the vibrancy of Yaletown and the convenience of the urban lifestyle. Open House Sun, May 12th, 12:30pm-2:30pm (id:39198)
Property Details
Interior
Features
Exterior
Parking
Garage spaces 1
Garage type Visitor Parking
Other parking spaces 0
Total parking spaces 1
Condo Details
Amenities
Laundry - In Suite, Recreation Centre
Inclusions
Property History
 21
21


