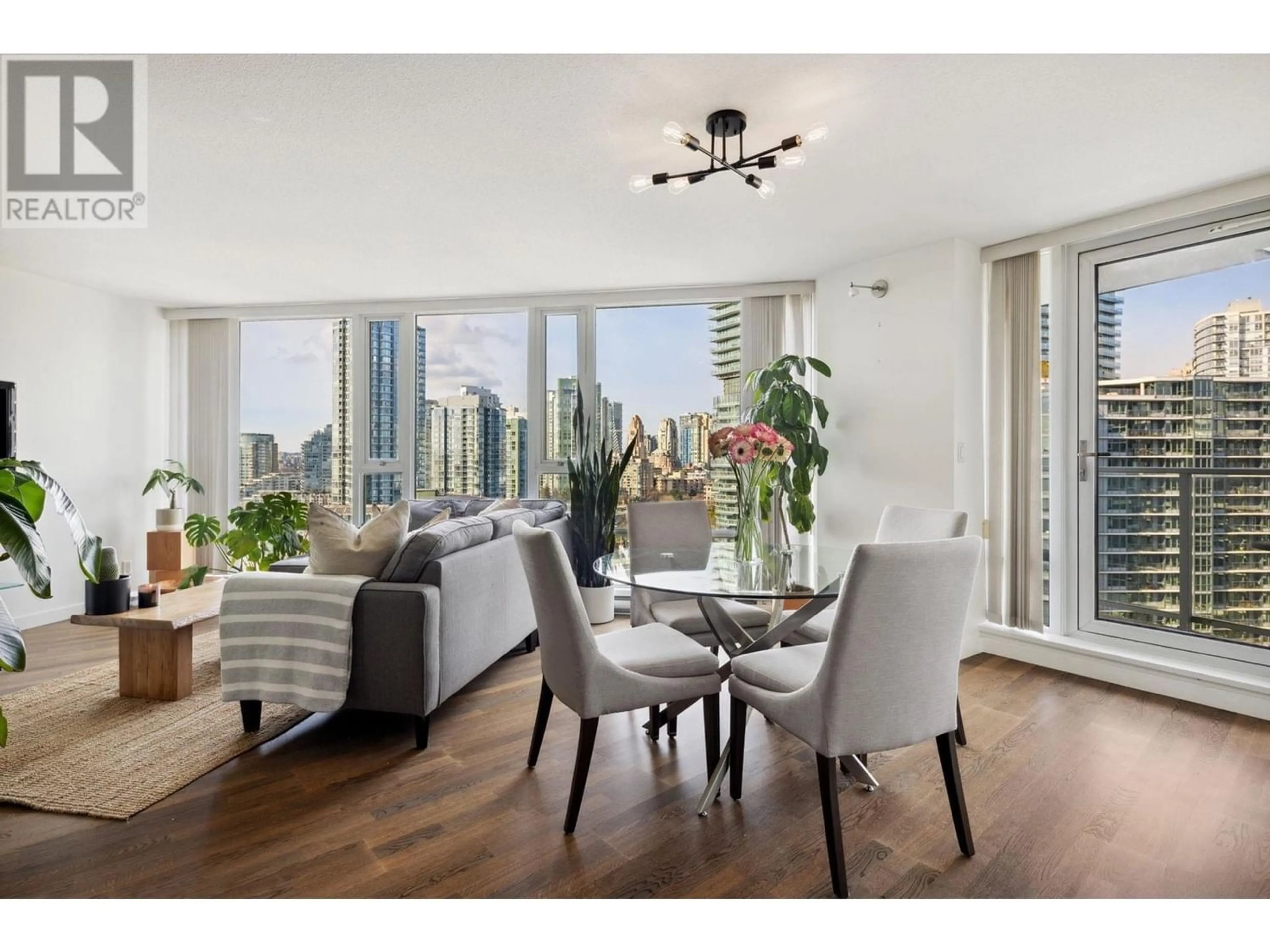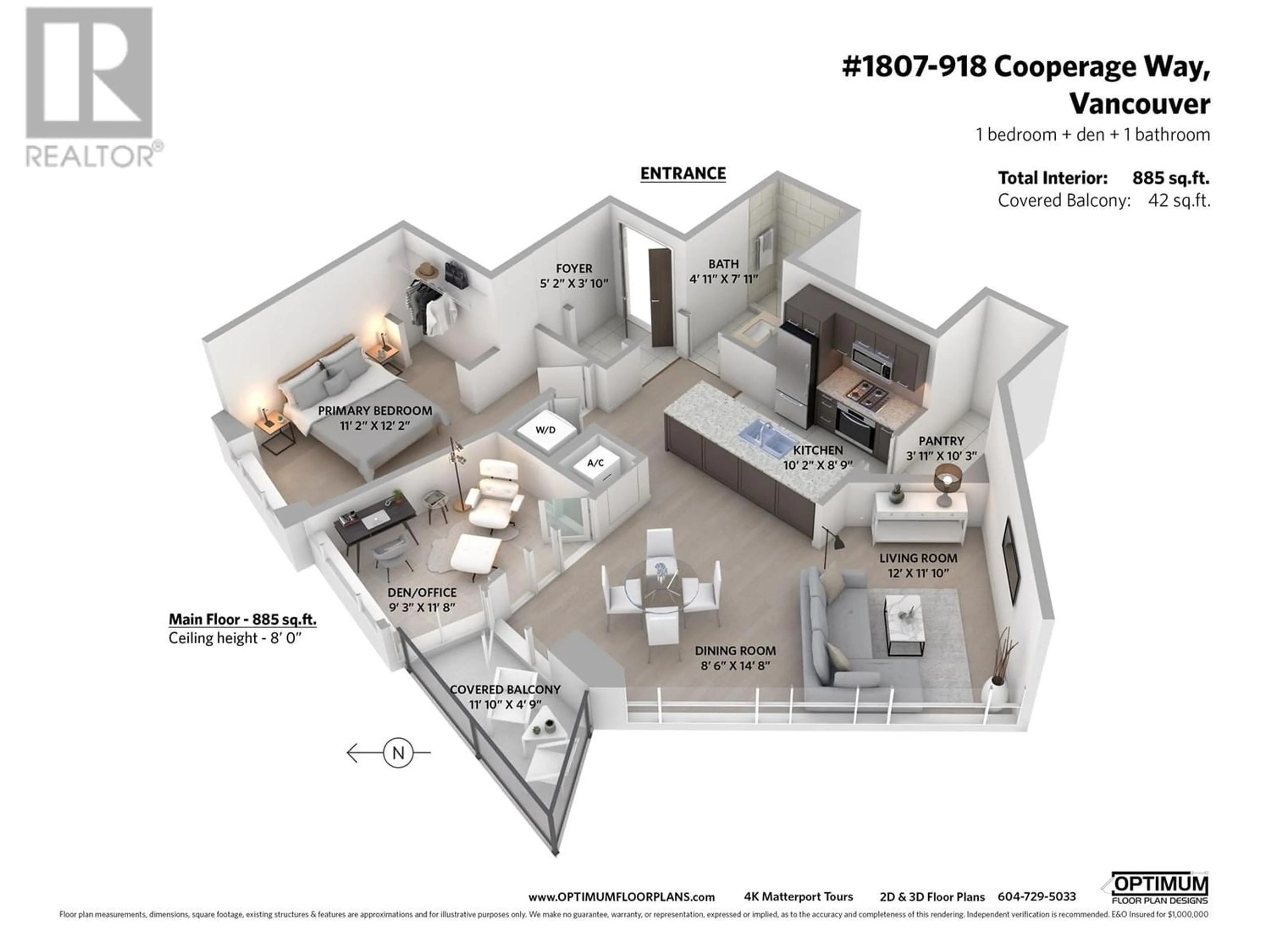1807 918 COOPERAGE WAY, Vancouver, British Columbia V6B0A7
Contact us about this property
Highlights
Estimated ValueThis is the price Wahi expects this property to sell for.
The calculation is powered by our Instant Home Value Estimate, which uses current market and property price trends to estimate your home’s value with a 90% accuracy rate.Not available
Price/Sqft$1,242/sqft
Est. Mortgage$4,724/mo
Maintenance fees$593/mo
Tax Amount ()-
Days On Market233 days
Description
The Mariner, a luxury waterfront property presented by Concord Pacific. Hidden gem location right along the sea wall, short walk to Yaletown, Gastown, and grocery stores with unobstructed views of false creek. Your own off leash dog park and childrens playground right outside the building on family friendly quiet street/ neighbourhood of downtown. Suitable for couples, young professionals and retired folks alike. Enjoy the Esprit Club amenity center featuring indoor pool, hot tub, sauna/ steam, 10 pin bowling, gym, theatre, games room, and party room (and shared kayak). Open concept plan has floor to ceiling windows, in-suite storage, extended kitchen island, built-in lighting for artwork, A/C, all luxury amenities along Yaletown's waterfront. 1 parking, 1 locker. Pet friendly. Open house Saturday April 6th 2 - 4pm (id:39198)
Property Details
Interior
Features
Exterior
Features
Parking
Garage spaces 1
Garage type -
Other parking spaces 0
Total parking spaces 1
Condo Details
Amenities
Exercise Centre, Recreation Centre
Inclusions
Property History
 23
23 23
23

