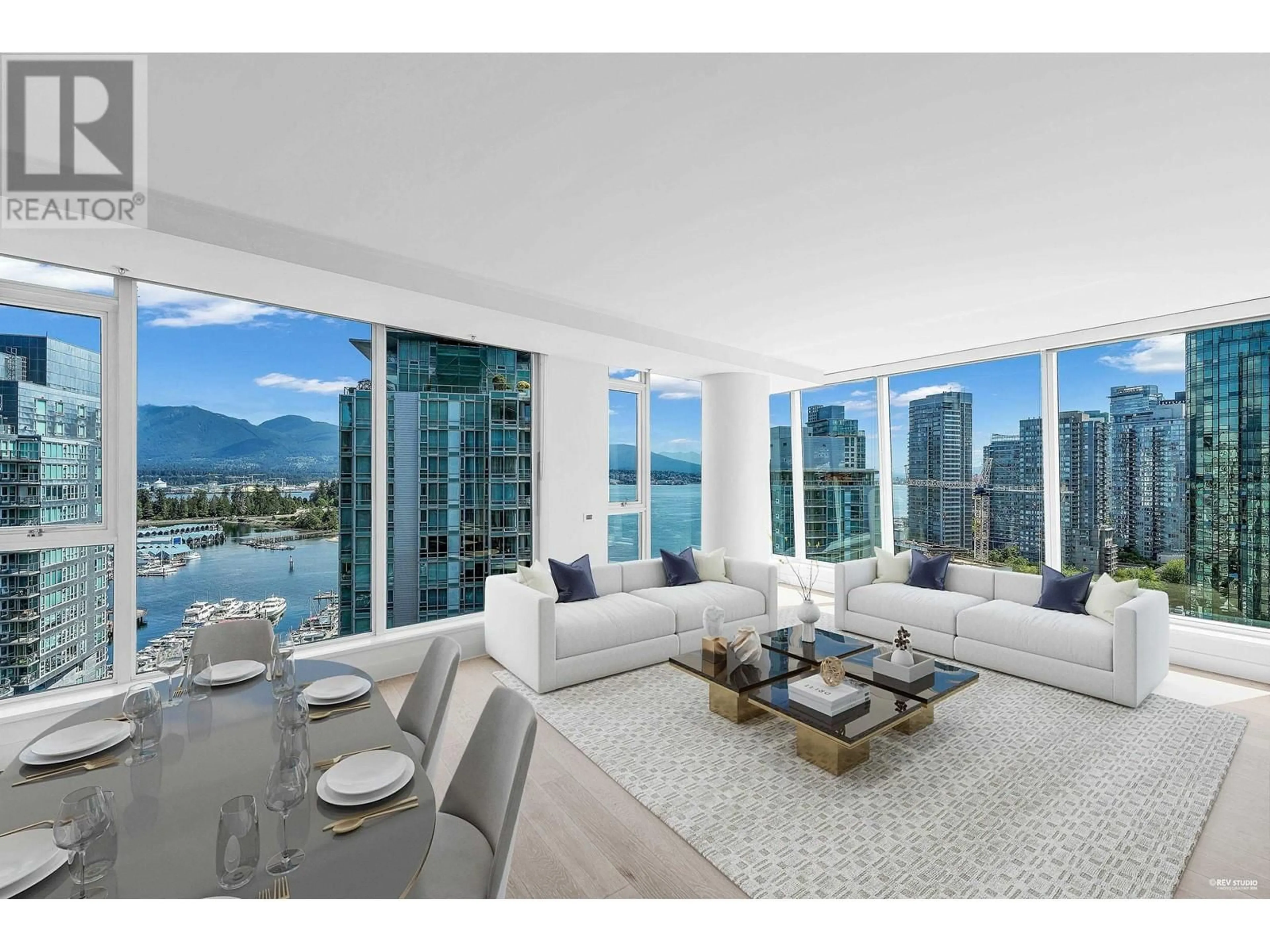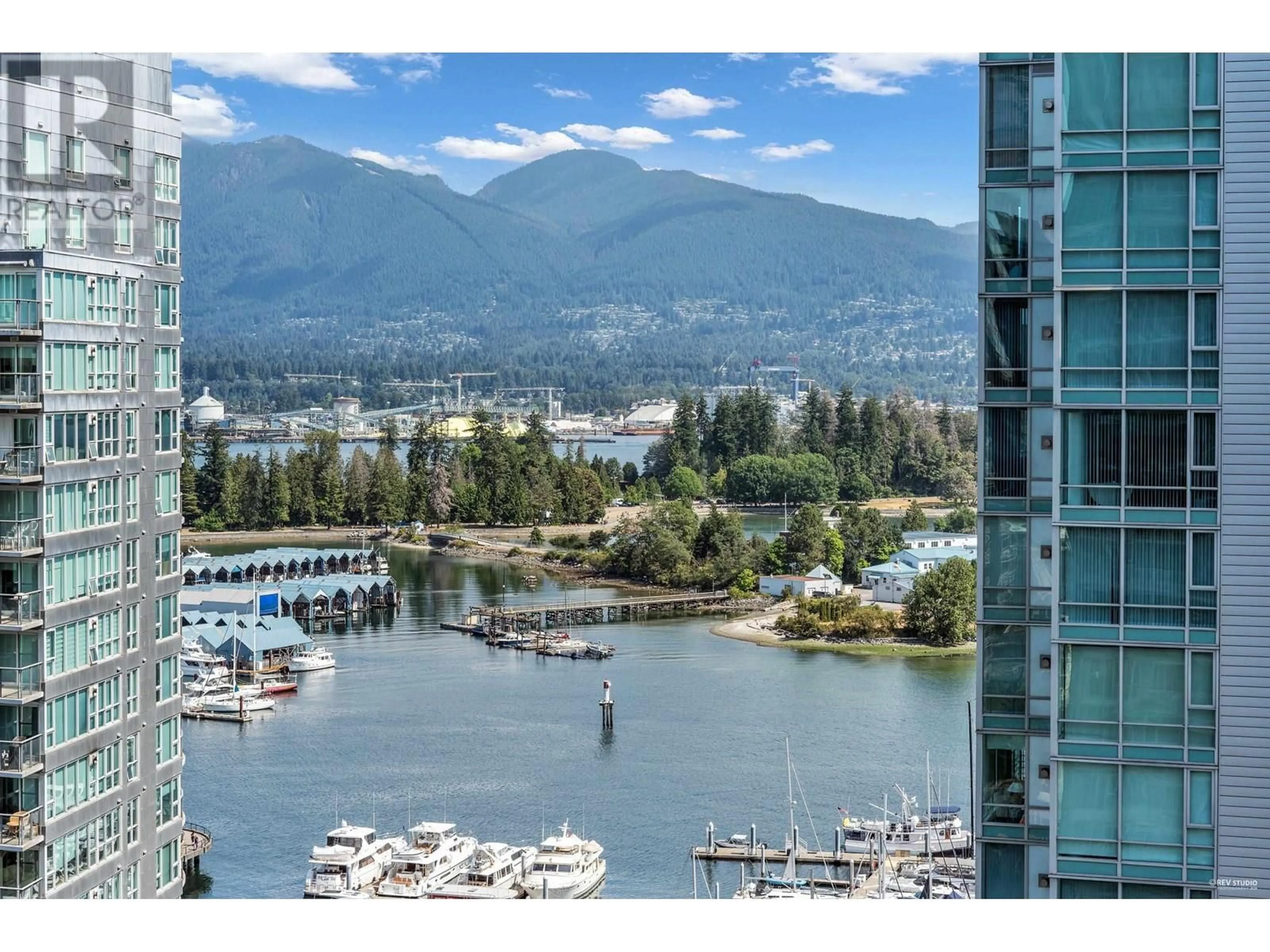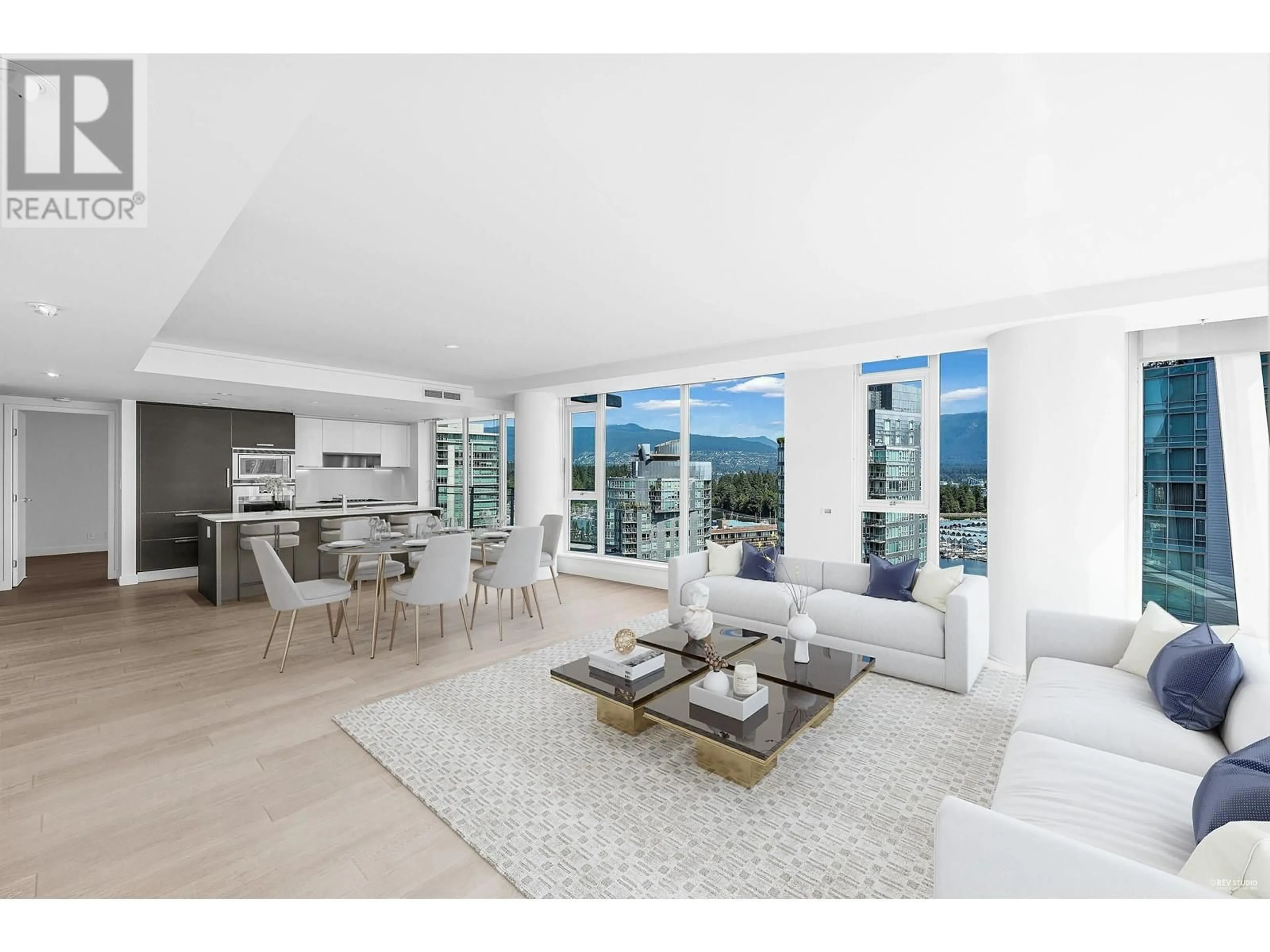1802 1499 W PENDER STREET, Vancouver, British Columbia V6G0A7
Contact us about this property
Highlights
Estimated ValueThis is the price Wahi expects this property to sell for.
The calculation is powered by our Instant Home Value Estimate, which uses current market and property price trends to estimate your home’s value with a 90% accuracy rate.Not available
Price/Sqft$1,773/sqft
Est. Mortgage$12,016/mo
Maintenance fees$1064/mo
Tax Amount ()-
Days On Market21 days
Description
Experience luxury in Coal Harbour NE corner suite at West Pender Place. This 2-bed + den offers 1,578 sq. ft. with 280° views of Coal Harbour and North Shore. Features include high ceilings, floor-to-ceiling glass, custom millwork. Enjoy spacious living and dining areas with hardwood and tile flooring. The powder room features a Duravit sink and designer glass backsplash. The kitchen, by DADA of Italy, includes Gaggenau and Sub-Zero appliances. Both bedrooms are en-suite; the primary bedroom has a spa-like bathroom. Extras: AC, home security, in-suite laundry, separate locker, and secured 2-car parking. Amenities: concierge, caretaker, indoor pool with garden lounge, steam room, sauna, fitness centre, and guest suite. Pets and rentals are allowed. Luxury living meets breathtaking views! (id:39198)
Property Details
Interior
Features
Exterior
Features
Parking
Garage spaces 2
Garage type Underground
Other parking spaces 0
Total parking spaces 2
Condo Details
Amenities
Exercise Centre, Laundry - In Suite
Inclusions
Property History
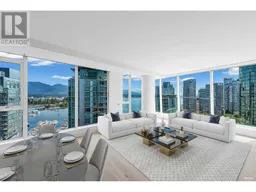 40
40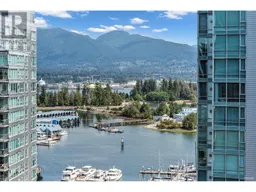 39
39
