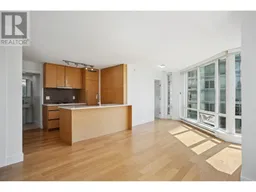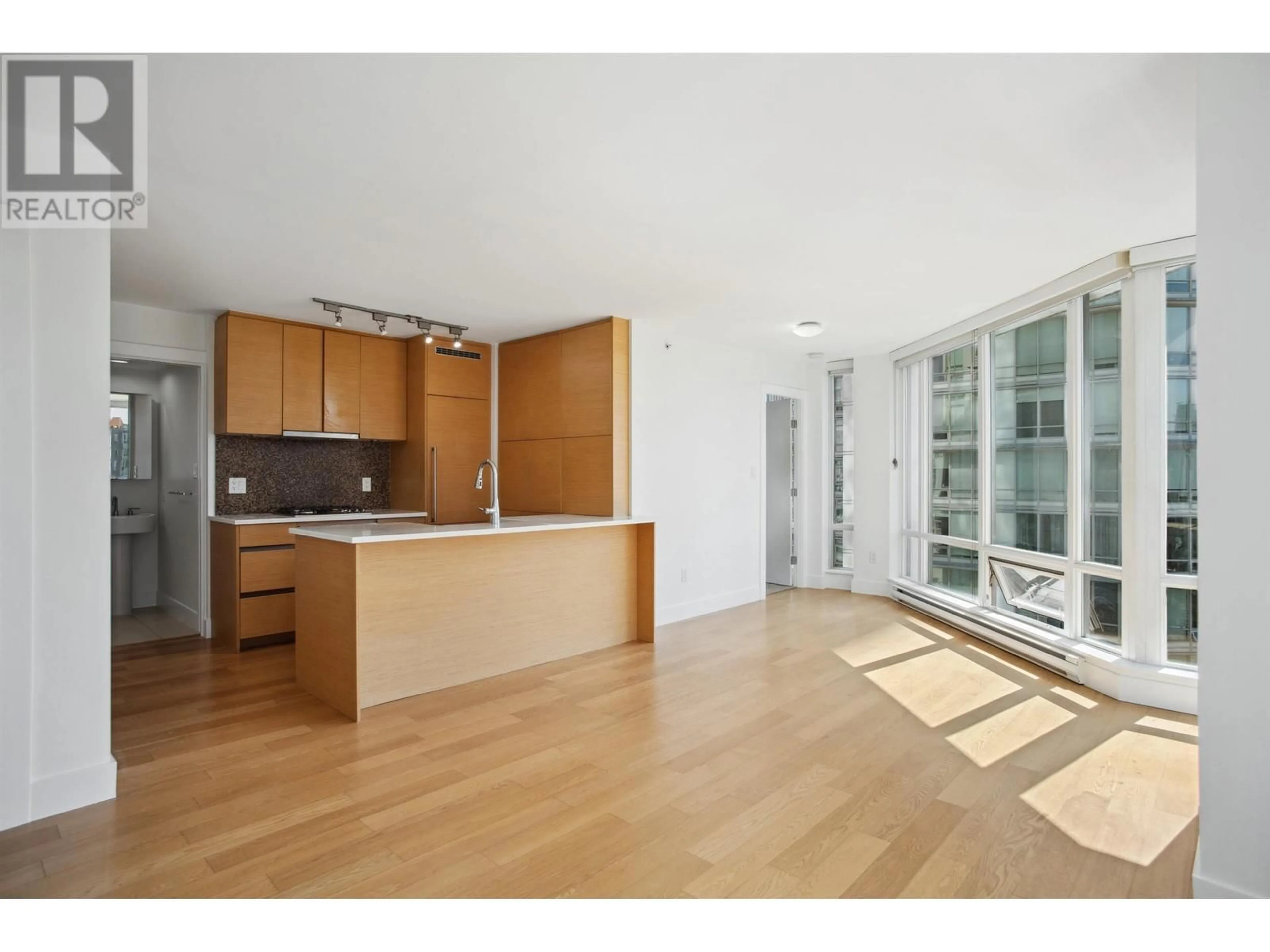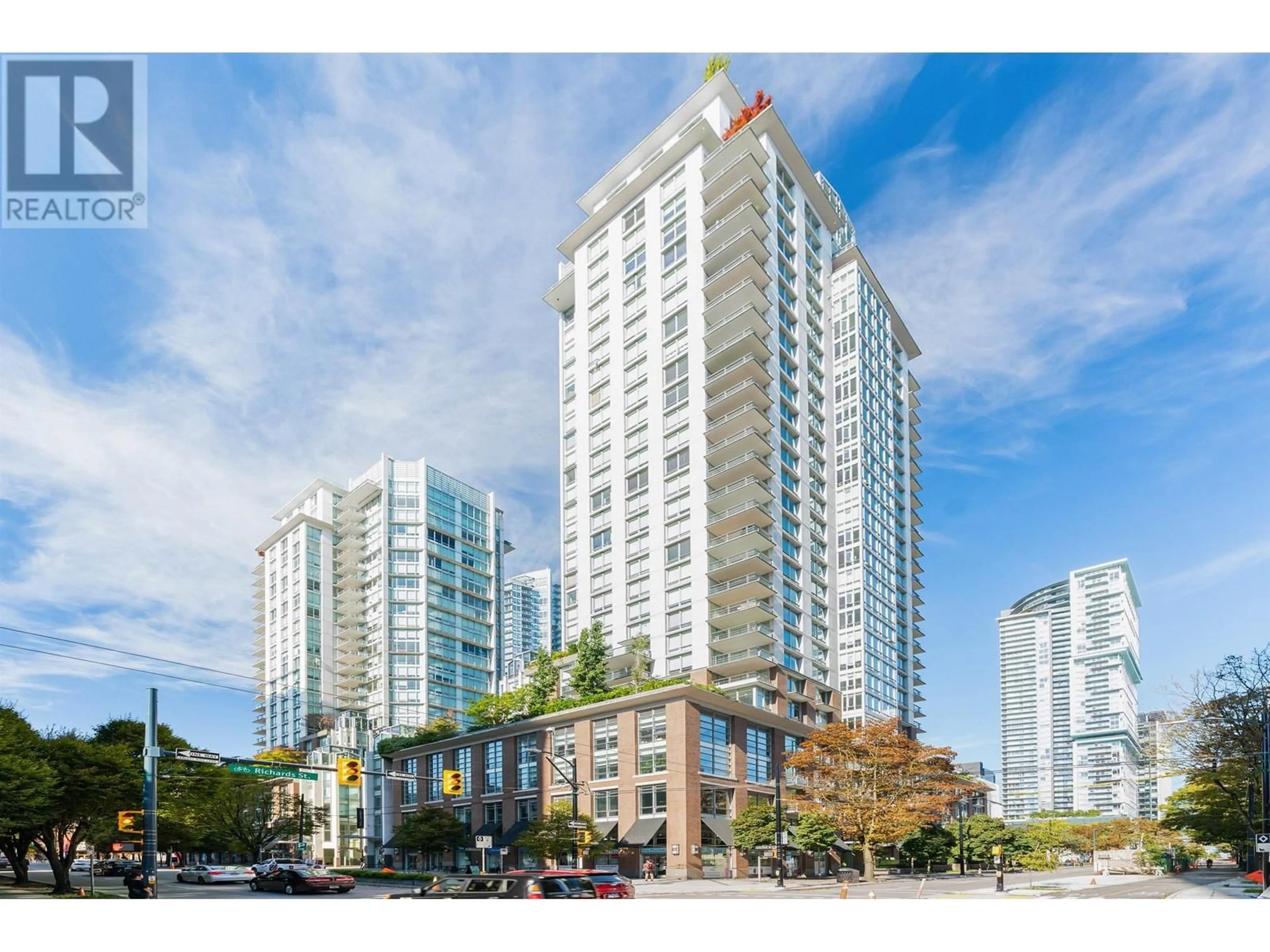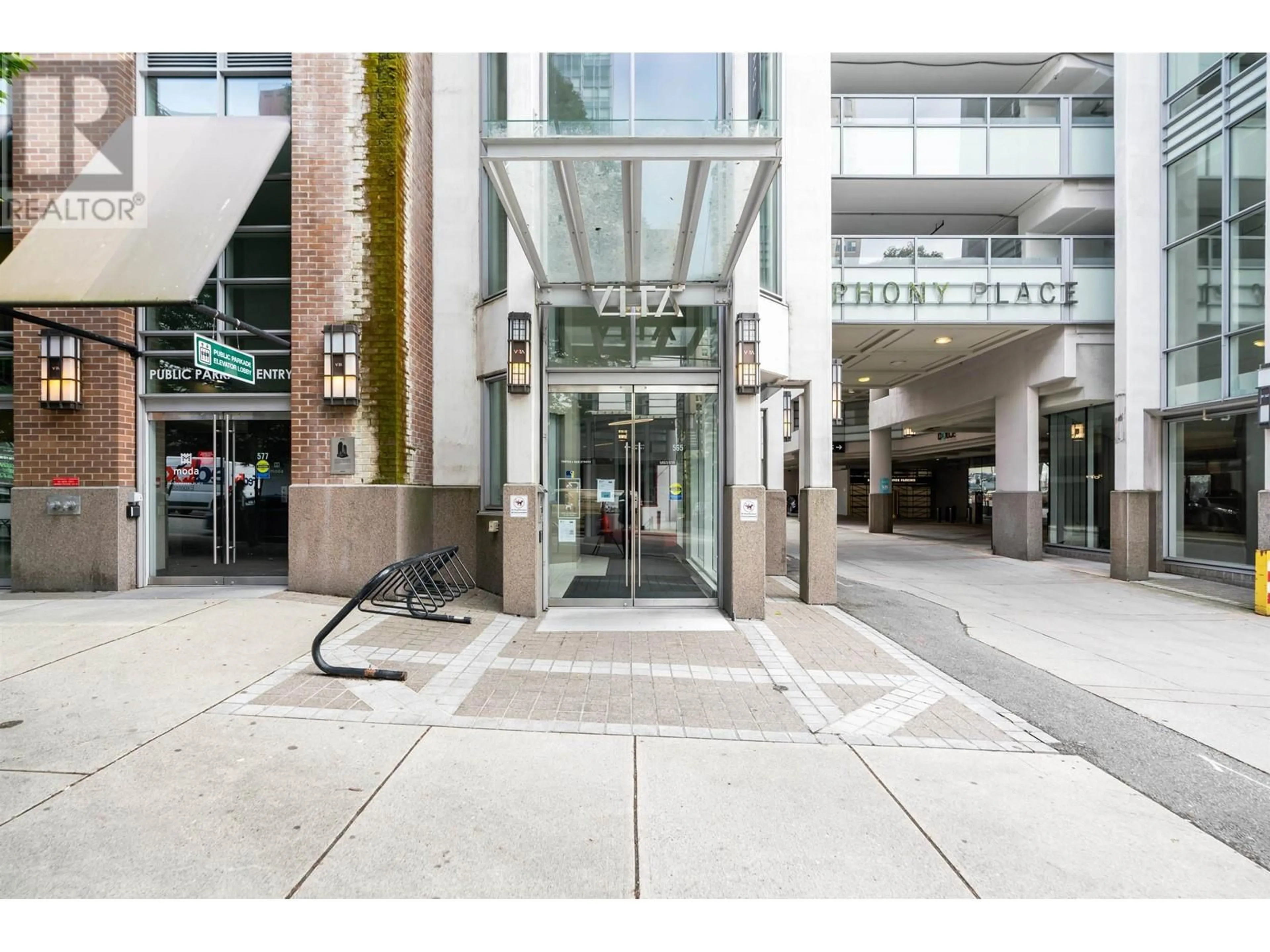1801 565 SMITHE STREET, Vancouver, British Columbia V6B0E4
Contact us about this property
Highlights
Estimated ValueThis is the price Wahi expects this property to sell for.
The calculation is powered by our Instant Home Value Estimate, which uses current market and property price trends to estimate your home’s value with a 90% accuracy rate.Not available
Price/Sqft$1,182/sqft
Est. Mortgage$3,861/mo
Maintenance fees$591/mo
Tax Amount ()-
Days On Market136 days
Description
The VITA at Symphony Place located half a block from Robson shopping street! - Bright south facing CORNER suite features two bedrooms with two full bathrooms & a flex space/den area. An abundance of floor to ceiling windows with expansive city views! Timeless building by award-winning Merrick Architecture built by Solterra Developments, this unit offers an open floor plan, Brand new Carpet in bedroom, Newly painted through-out, wide plank hardwood floors, + large balcony. Gourmet kitchen offers wood veneer cabinets, Caesarstone countertops, S/S Kindred sink, AEG oven & cooktop, Liebherr refrigerator, Fisher Paykel dishwasher. Amenities: concierge, exercise centre, outdoor hot tub, children's play area, resident lounge, garden terrace/gazebo! 1 Parking and 1 Locker included! (id:39198)
Property Details
Interior
Features
Exterior
Parking
Garage spaces 1
Garage type Underground
Other parking spaces 0
Total parking spaces 1
Condo Details
Amenities
Exercise Centre
Inclusions
Property History
 33
33 24
24 24
24


