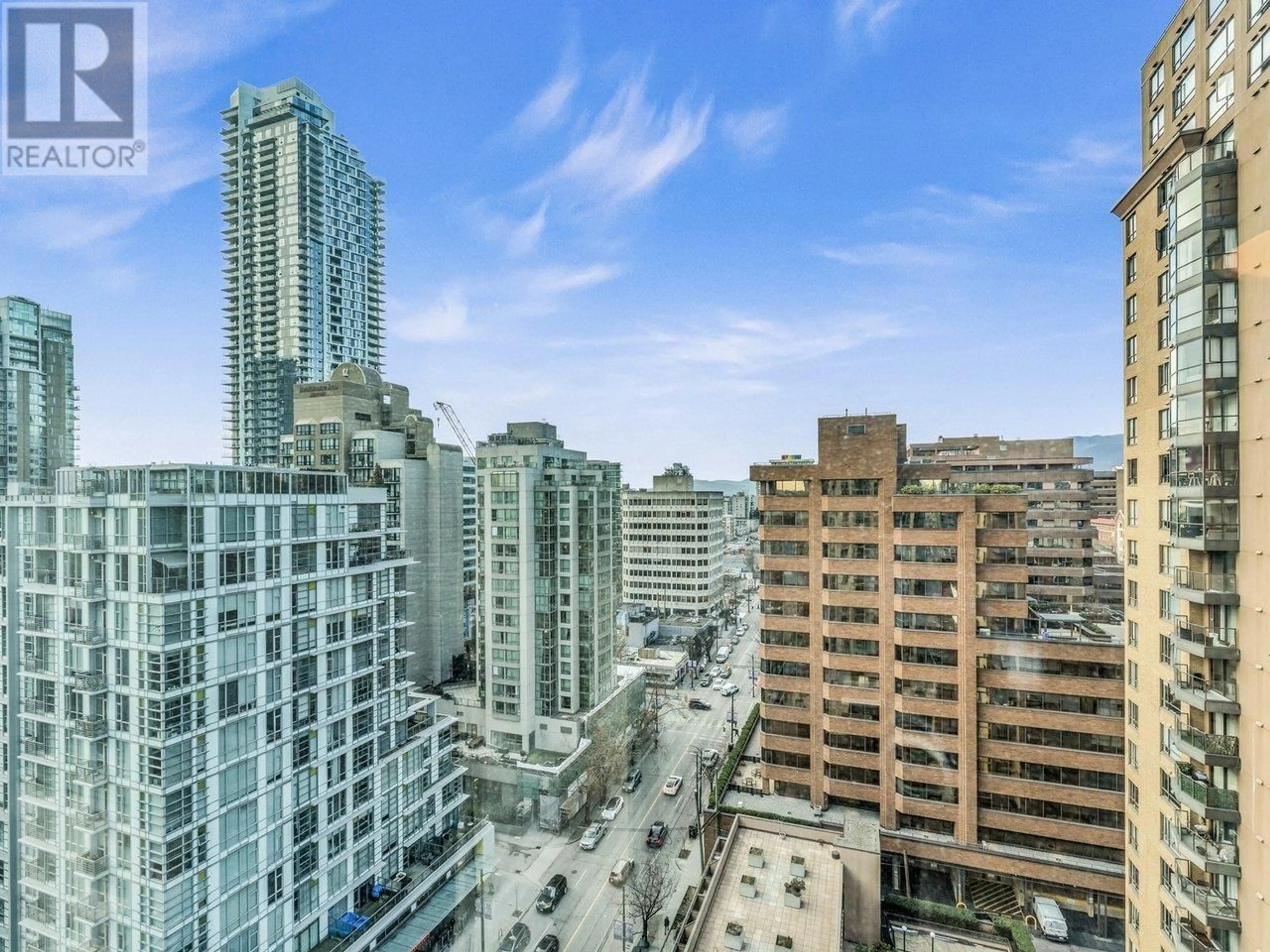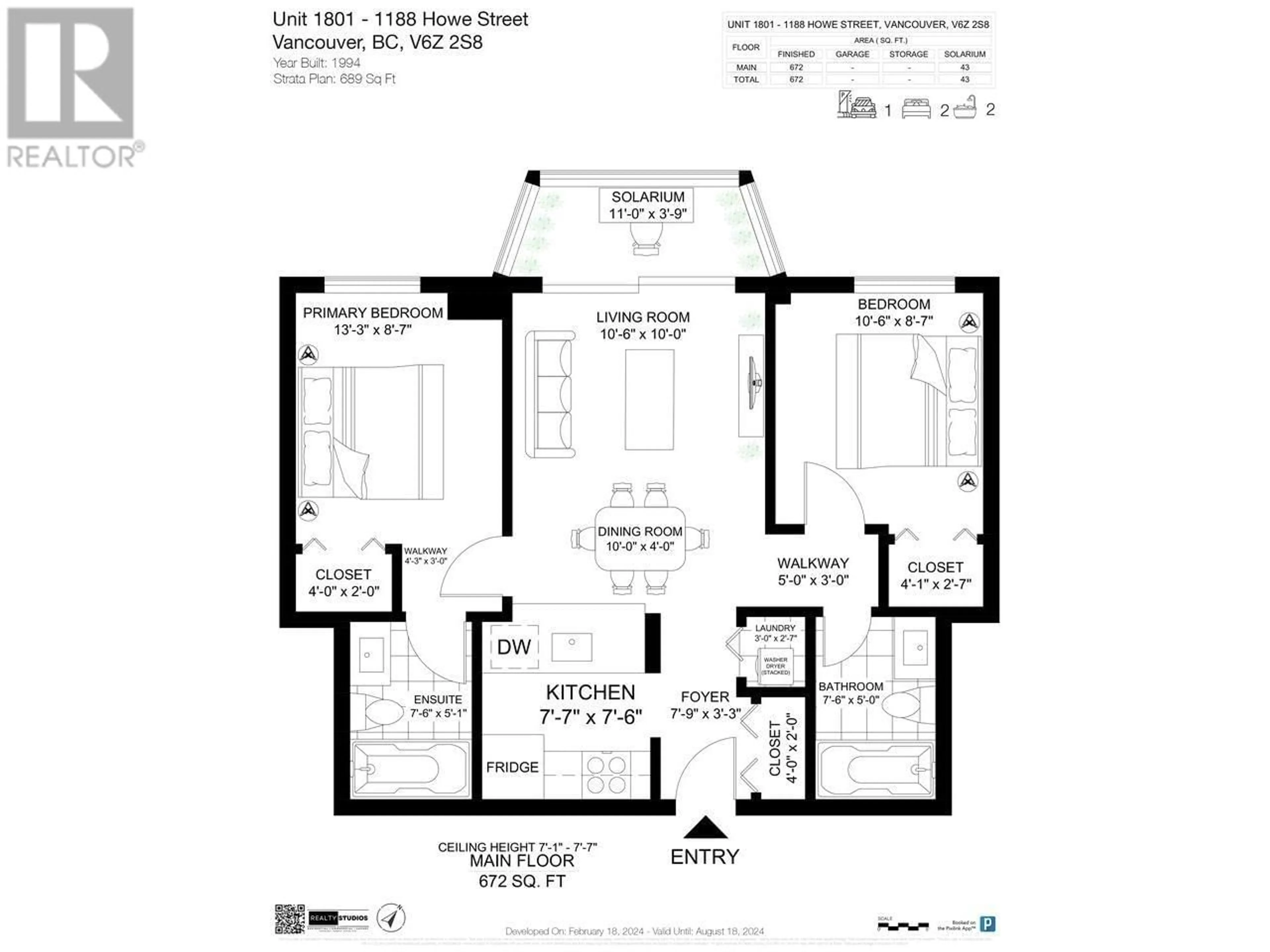1801 1188 HOWE STREET, Vancouver, British Columbia V6Z2S8
Contact us about this property
Highlights
Estimated ValueThis is the price Wahi expects this property to sell for.
The calculation is powered by our Instant Home Value Estimate, which uses current market and property price trends to estimate your home’s value with a 90% accuracy rate.Not available
Price/Sqft$1,001/sqft
Est. Mortgage$2,826/mo
Maintenance fees$511/mo
Tax Amount ()-
Days On Market76 days
Description
Two bdrm & solarium, 2 full bath condo at "1188 HOWE". This reno'ed West facing home gets a refreshing paint in 2024. 2nd bedroom vinyl plank floor & rustic laminate floor rest of areas. SS appliances & quartz countertops. Brand-new SS stove. Open-concept kitchen lets you enjoy city views. Enclosed balcony/Solarium spacious to dine while looking into the cityscape. Both baths were equipped with soaker tubs & vanity. Super effective & BRIGHT floorplan with 2 bedrooms SEPARATED for added privacy. Brand-new faux-wood blinds. Suitable for family, rental investment, or soho adults. Amenities include gym, indoor pool, jacuzzi & sauna. 1 cat, NO DOGS. Building completed over the years many updates including elevator, amenities, roof & more. Offers will be reviewed on Monday Sep 9th. Must sell! (id:39198)
Property Details
Interior
Features
Exterior
Features
Parking
Garage spaces 1
Garage type Underground
Other parking spaces 0
Total parking spaces 1
Condo Details
Amenities
Exercise Centre, Laundry - In Suite
Inclusions
Property History
 38
38 38
38 38
38

