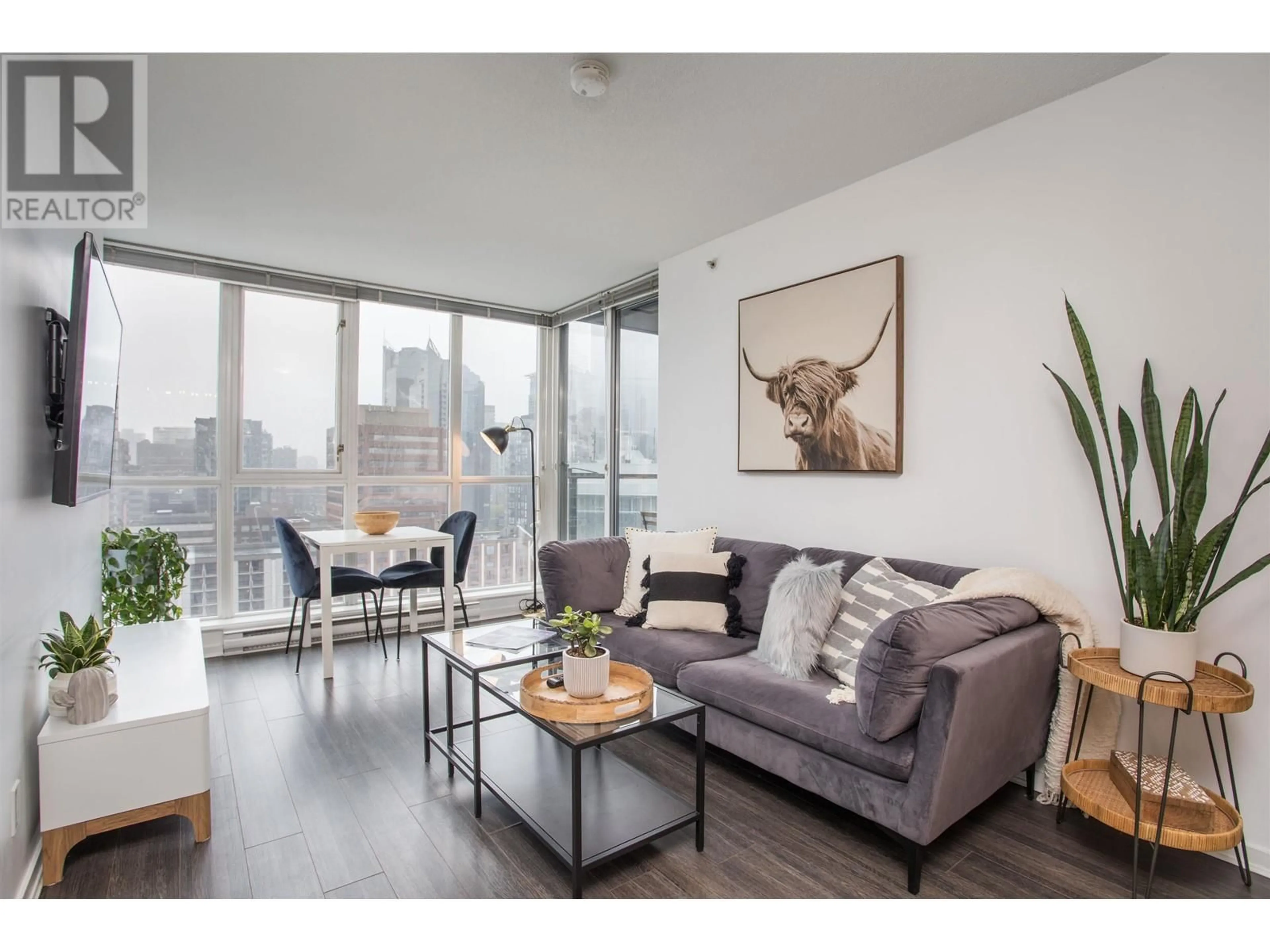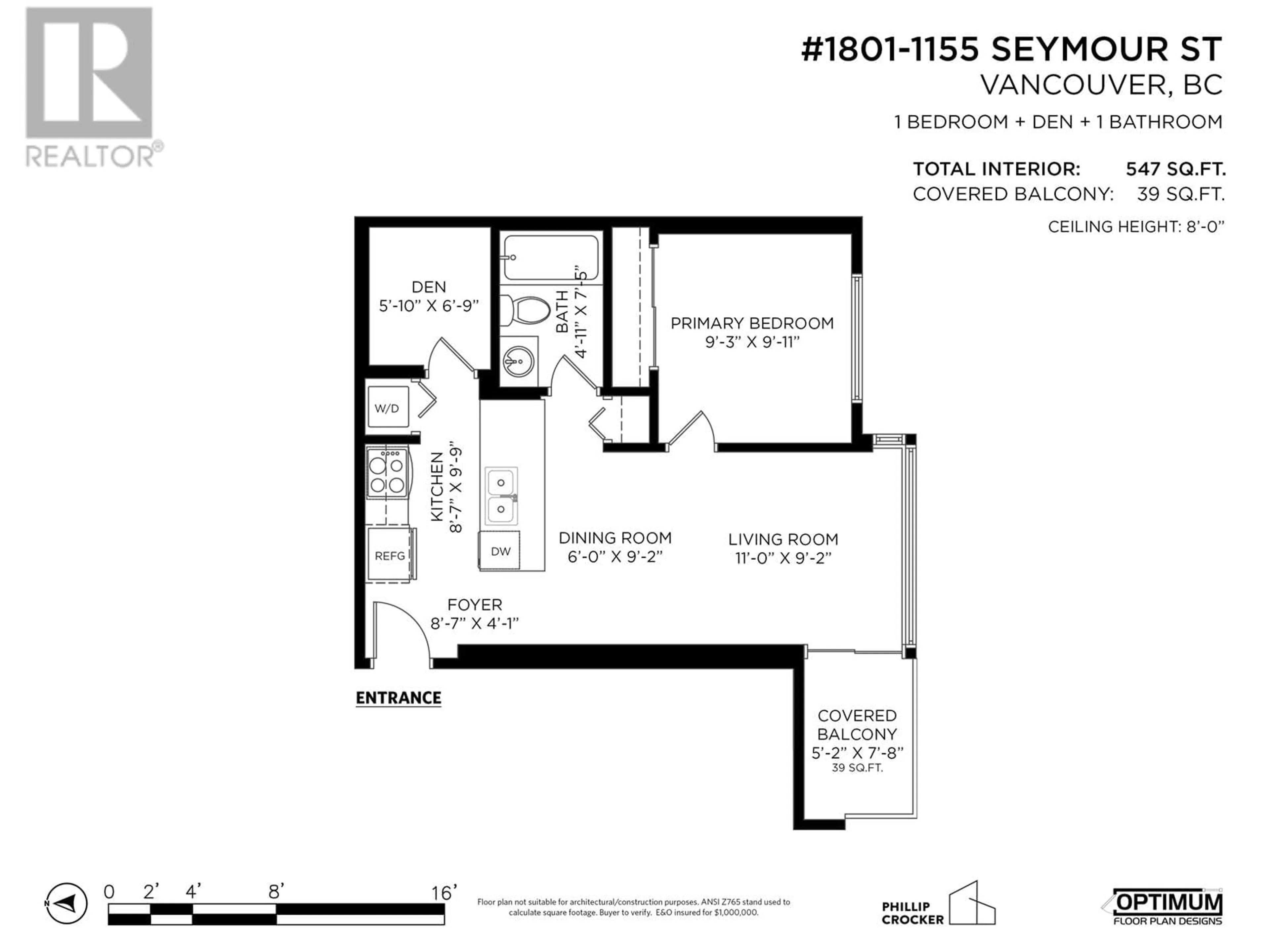1801 1155 SEYMOUR STREET, Vancouver, British Columbia V6B1K2
Contact us about this property
Highlights
Estimated ValueThis is the price Wahi expects this property to sell for.
The calculation is powered by our Instant Home Value Estimate, which uses current market and property price trends to estimate your home’s value with a 90% accuracy rate.Not available
Price/Sqft$1,201/sqft
Est. Mortgage$2,822/mo
Maintenance fees$377/mo
Tax Amount ()-
Days On Market1 day
Description
This spacious 1-bedroom plus flex/office home features an efficient layout, making the space feel larger than its measured size. Recent updates include fresh paint and flooring for a modern and airy feel. The North/West exposure offers stunning city views and fantastic evening sun on your covered patio. Located on the quiet side of the building, you can enjoy Downtown lifestyle nearby without the noise. Amenities include an outdoor lap pool, extensive gym, sauna, steam room, billiards, all next to Emery Barnes Park. Prime location at Seymour and Davie, The Brava epitomizes urban convenience. Includes 1 parking Dog-friendly. No short-term rentals. Available to view by appointment.O/H: Sat, Nov 23 at 3-4 PM (id:39198)
Upcoming Open House
Property Details
Interior
Features
Exterior
Features
Parking
Garage spaces 1
Garage type Underground
Other parking spaces 0
Total parking spaces 1
Condo Details
Amenities
Exercise Centre, Guest Suite, Laundry - In Suite
Inclusions
Property History
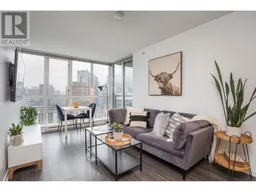 30
30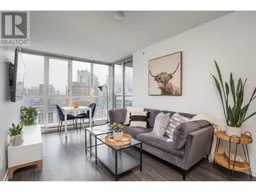 30
30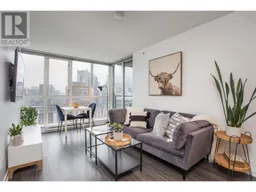 30
30
