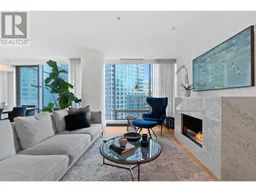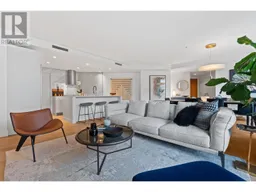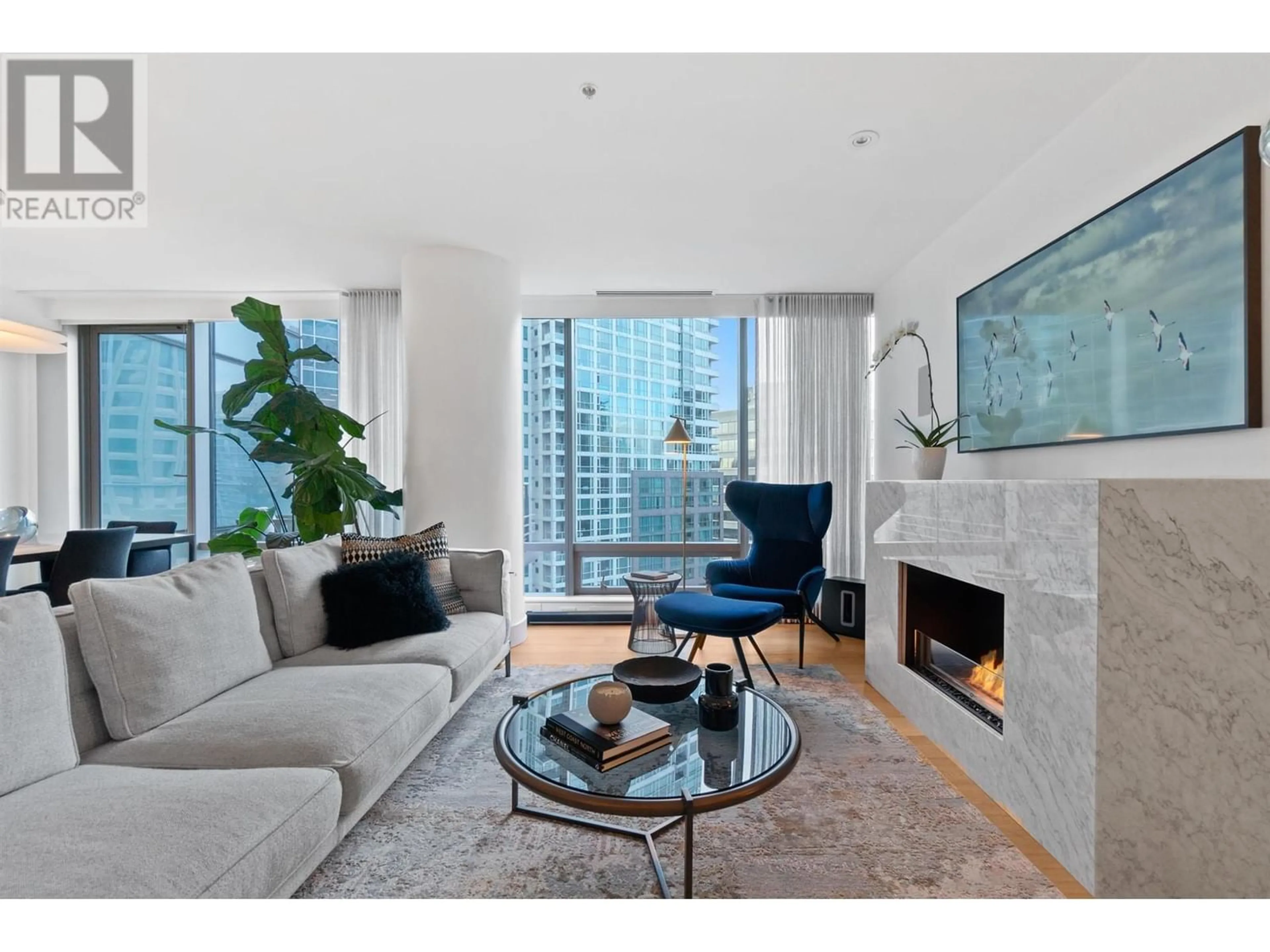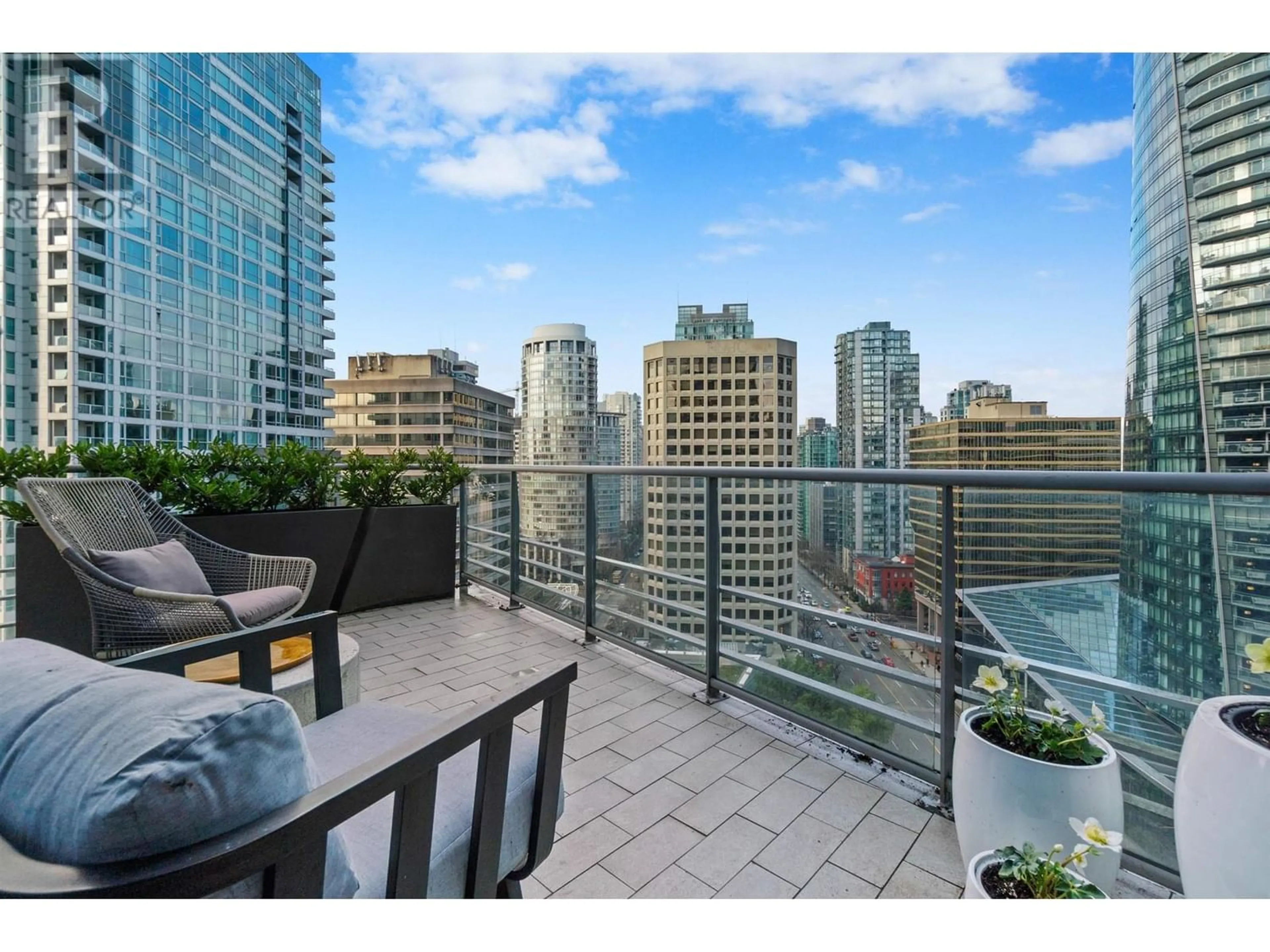1701 1111 ALBERNI STREET, Vancouver, British Columbia V6E4V2
Contact us about this property
Highlights
Estimated ValueThis is the price Wahi expects this property to sell for.
The calculation is powered by our Instant Home Value Estimate, which uses current market and property price trends to estimate your home’s value with a 90% accuracy rate.Not available
Price/Sqft$1,255/sqft
Est. Mortgage$7,253/mo
Maintenance fees$1549/mo
Tax Amount ()-
Days On Market168 days
Description
HOT NEW PRICE, MOTIVATED SELLER! ($1,255 PPSF) Stunningly renovated with a unique 200SF deck! This exquisite condo had been completely renovated & designed by Falken Reynolds Interiors. Designer kitchen offers high end appliances, caesarstone counters & gas stove. Cozy up by the marble fireplace & enjoy the spacious & open living/dining concept with designer lighting. Custom millwork in 2nd bed provides office setup & murphy bed. Primary has WIC, craftsman cabinetry & elegant ensuite with nuheat tiled floors. The large sunny patio is SW facing, perfect for entertaining and bright exposure keeps this condo full of natural light! A/C keeps the home at optimal temperature all year round. Shangri-La offers a fitness centre, concierge, spa & outdoor pool. This is the deal you have been searching for! (id:39198)
Property Details
Interior
Features
Exterior
Features
Parking
Garage spaces 1
Garage type Underground
Other parking spaces 0
Total parking spaces 1
Condo Details
Amenities
Exercise Centre, Laundry - In Suite
Inclusions
Property History
 38
38 38
38 31
31

