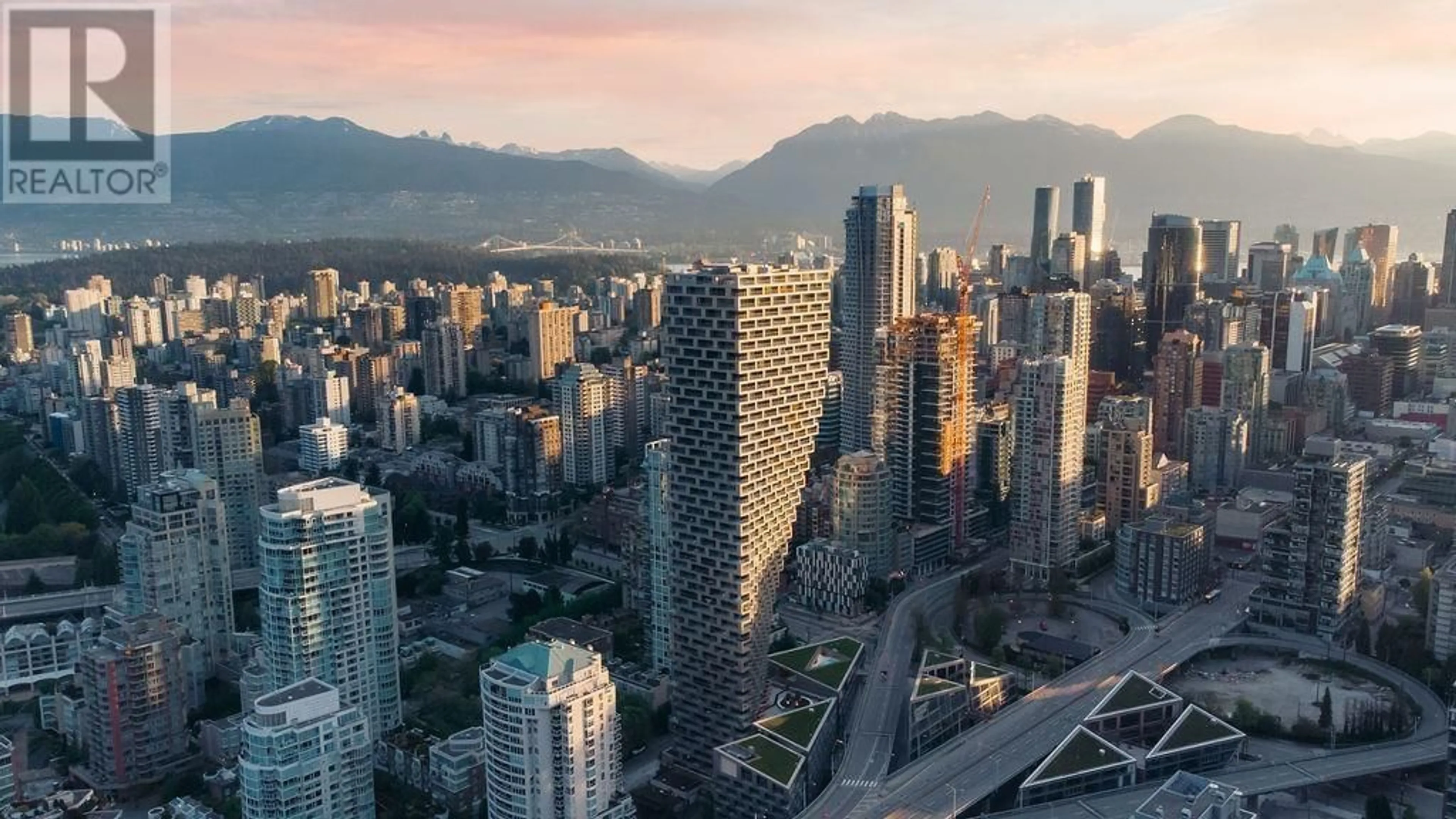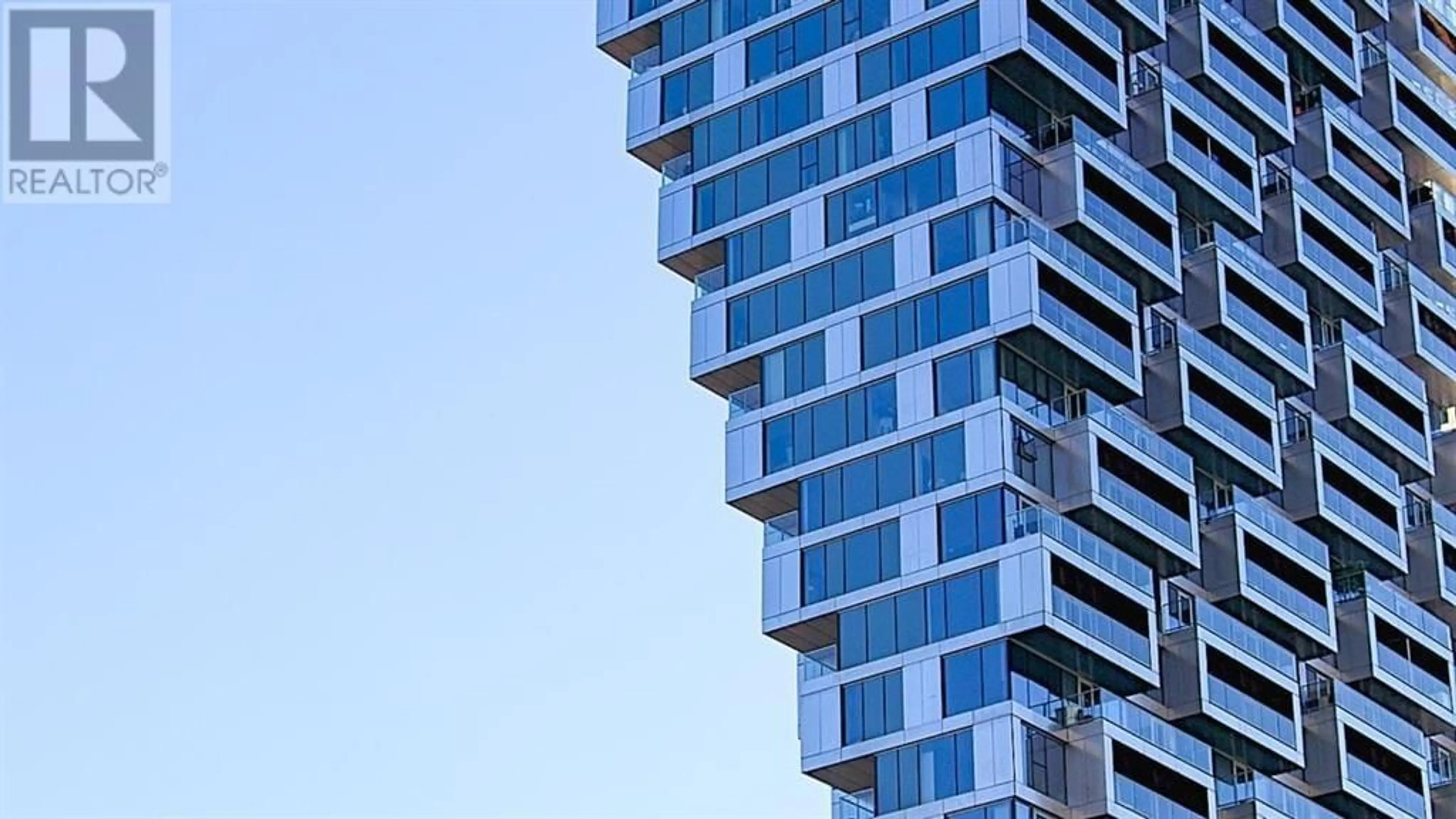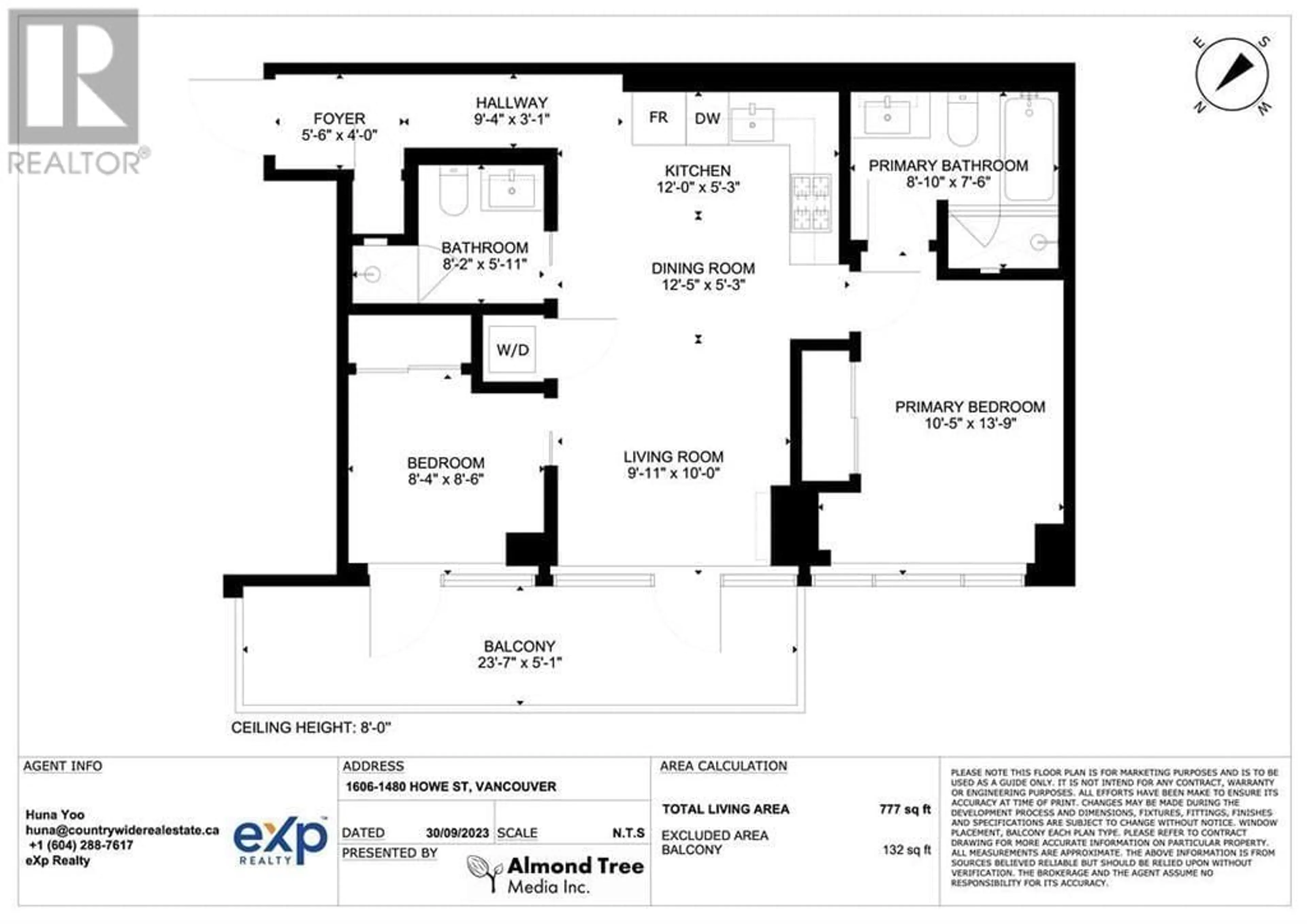1606 1480 HOWE STREET, Vancouver, British Columbia V6Z0G5
Contact us about this property
Highlights
Estimated ValueThis is the price Wahi expects this property to sell for.
The calculation is powered by our Instant Home Value Estimate, which uses current market and property price trends to estimate your home’s value with a 90% accuracy rate.Not available
Price/Sqft$1,692/sqft
Est. Mortgage$5,647/mo
Maintenance fees$790/mo
Tax Amount ()-
Days On Market200 days
Description
Welcome to the Vancouver House! This luxury-designed building, crafted by the renowned architect Bjarke Ingels offers an exceptional living experience. This 2b 2ba unit embodies everything you desire in your new home. Its outstanding features include a spacious balcony offering breathtaking views of Granville Island, English Bay and Cypress mountain, high-end Miele appliances, elegant plank oak flooring, Kohler fixtures, triple-glazed windows for energy efficiency, and hydronic heating and cooling for your comfort. This unit also includes 1 locker, 1 parking and Golf simulation room in common area. For your daily essentials, you'll find London Drugs and Fresh St. Market just steps away, ensuring a hassle-free grocery shopping experience. Schedule a showing appointment before it's too late! (id:39198)
Property Details
Interior
Features
Exterior
Features
Parking
Garage spaces 1
Garage type Underground
Other parking spaces 0
Total parking spaces 1
Condo Details
Amenities
Exercise Centre, Laundry - In Suite
Inclusions
Property History
 33
33 33
33


