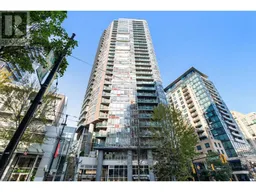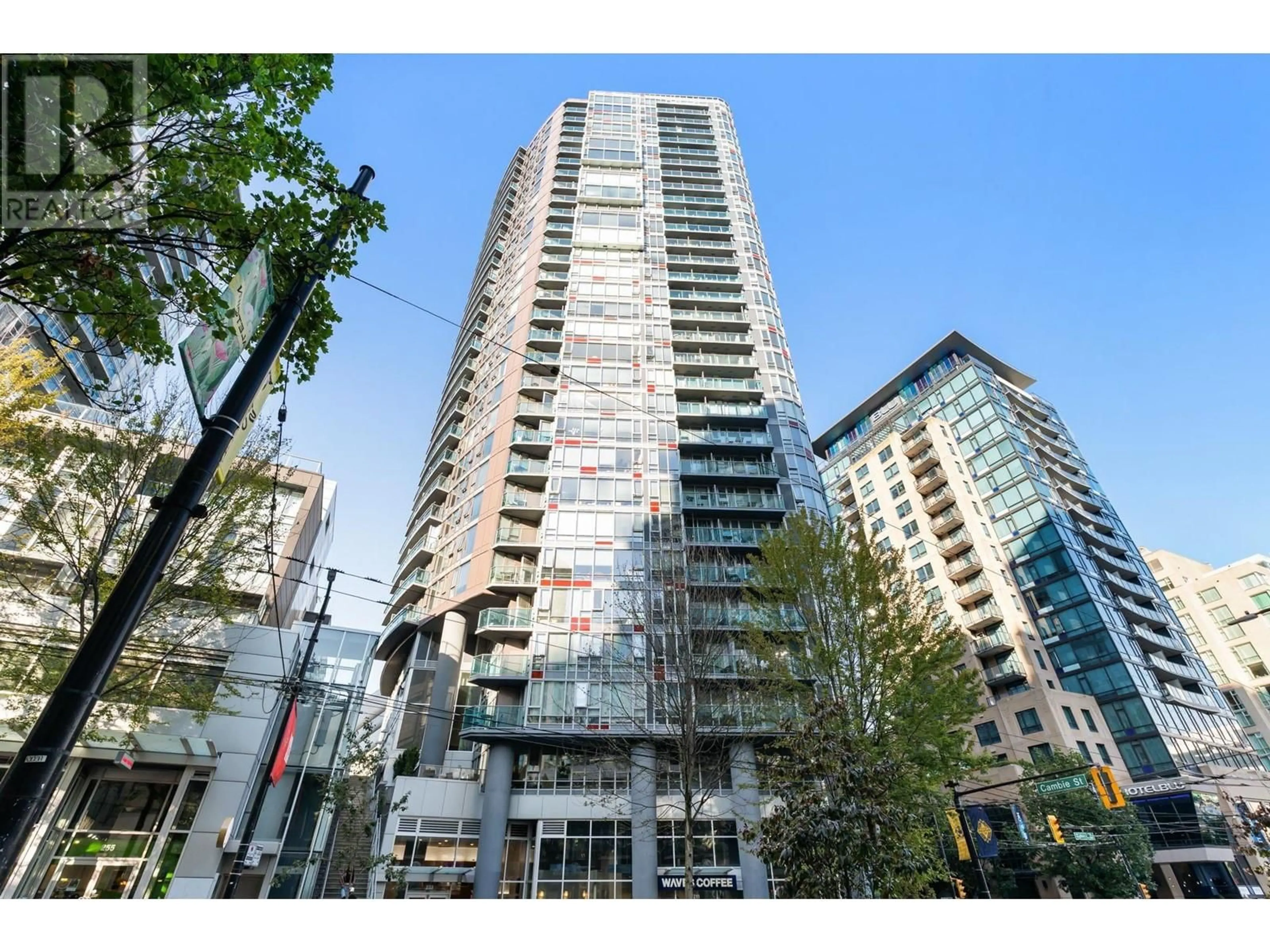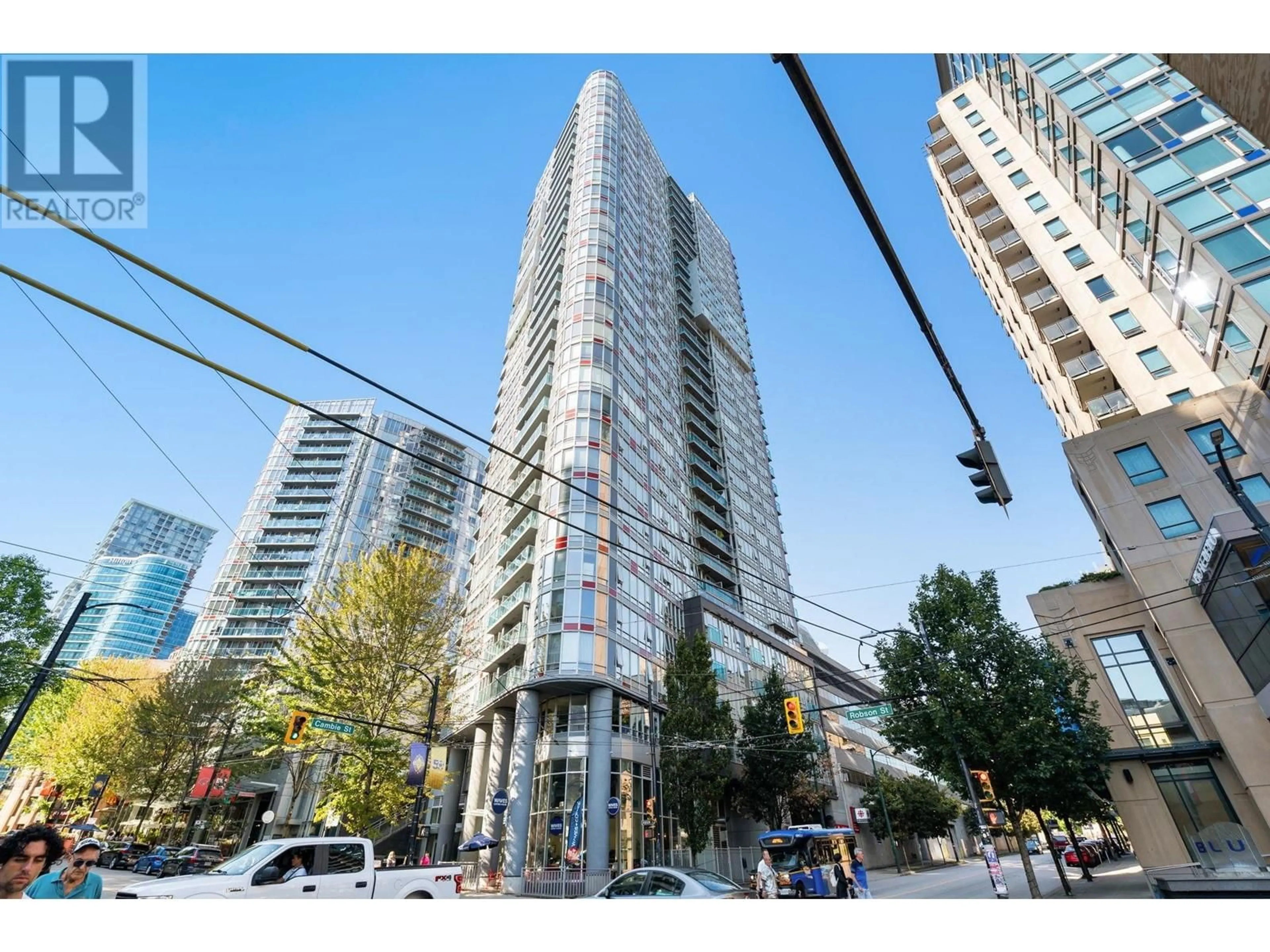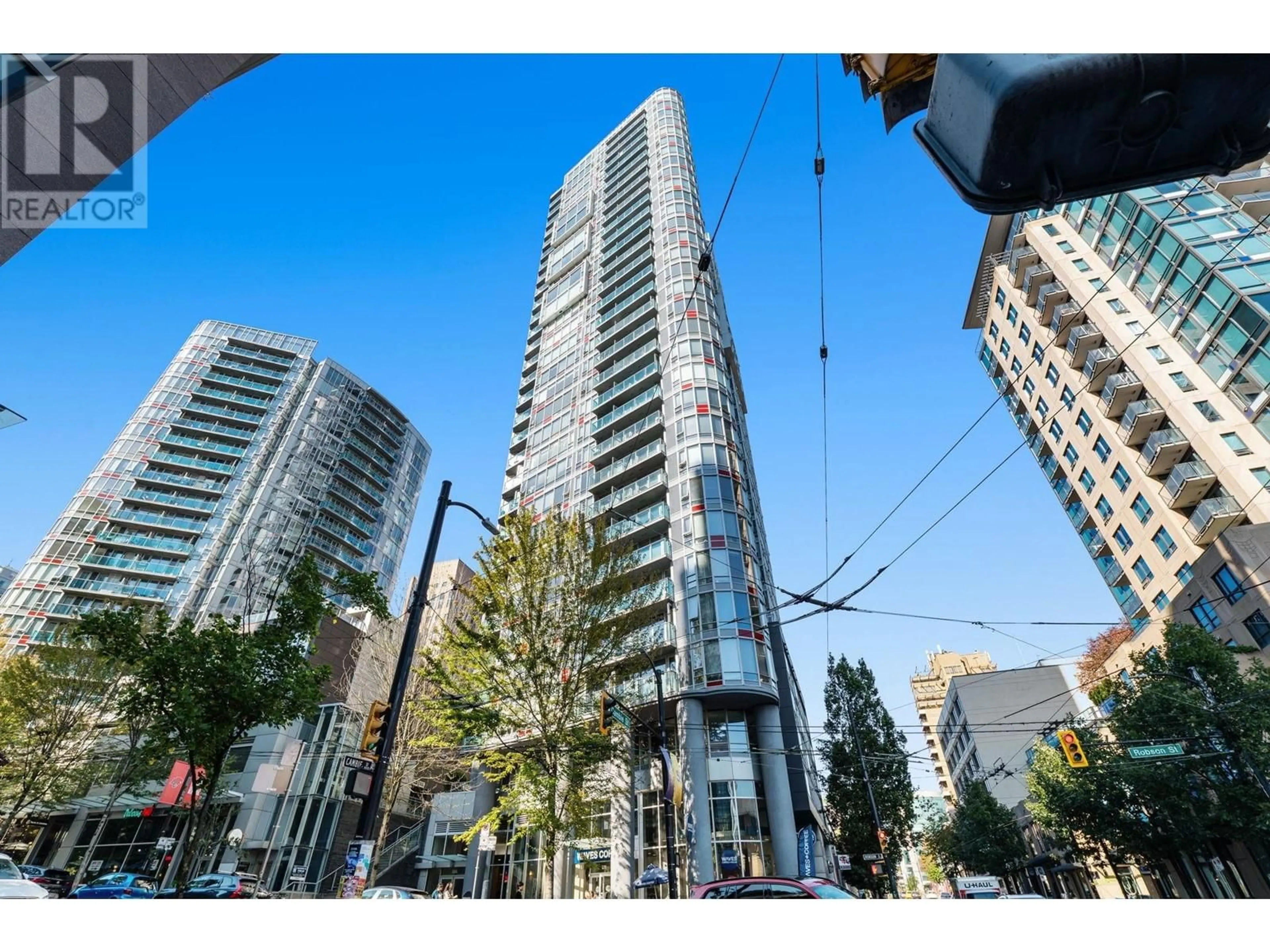1601 233 ROBSON STREET, Vancouver, British Columbia V6B0E8
Contact us about this property
Highlights
Estimated ValueThis is the price Wahi expects this property to sell for.
The calculation is powered by our Instant Home Value Estimate, which uses current market and property price trends to estimate your home’s value with a 90% accuracy rate.Not available
Price/Sqft$1,060/sqft
Est. Mortgage$3,002/mth
Maintenance fees$431/mth
Tax Amount ()-
Days On Market3 days
Description
Downtown living! Welcome to this chic 1 Bedroom & Den+ 1 Bathroom condo offering modern elegance and finishings! Fantastic exposure with partial mountain + water views . Functional floor plan with wide entry way, open kitchen and spacious Bedroom with a sliding door out to the balcony. Brand new washer and dryer. Perfectly situated in the heart of downtown, you´re just steps away from premier shopping, the library, BC Place, Rogers Arena, and the SkyTrain! Located in the prestigious TV Tower 2, enjoy unparalleled convenience with 24 hour concierge service, a fully-equipped gym, steam room, hot tub, and sauna-all right downstairs. This pet-friendly building allows rentals and includes one parking spot. Ideal investment opportunity or a perfect home for first time buyers & professionals! (id:39198)
Upcoming Open House
Property Details
Interior
Features
Exterior
Parking
Garage spaces 1
Garage type -
Other parking spaces 0
Total parking spaces 1
Condo Details
Amenities
Exercise Centre, Laundry - In Suite
Inclusions
Property History
 37
37


