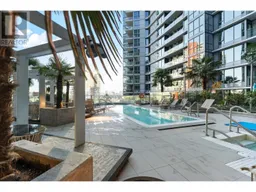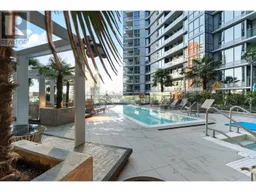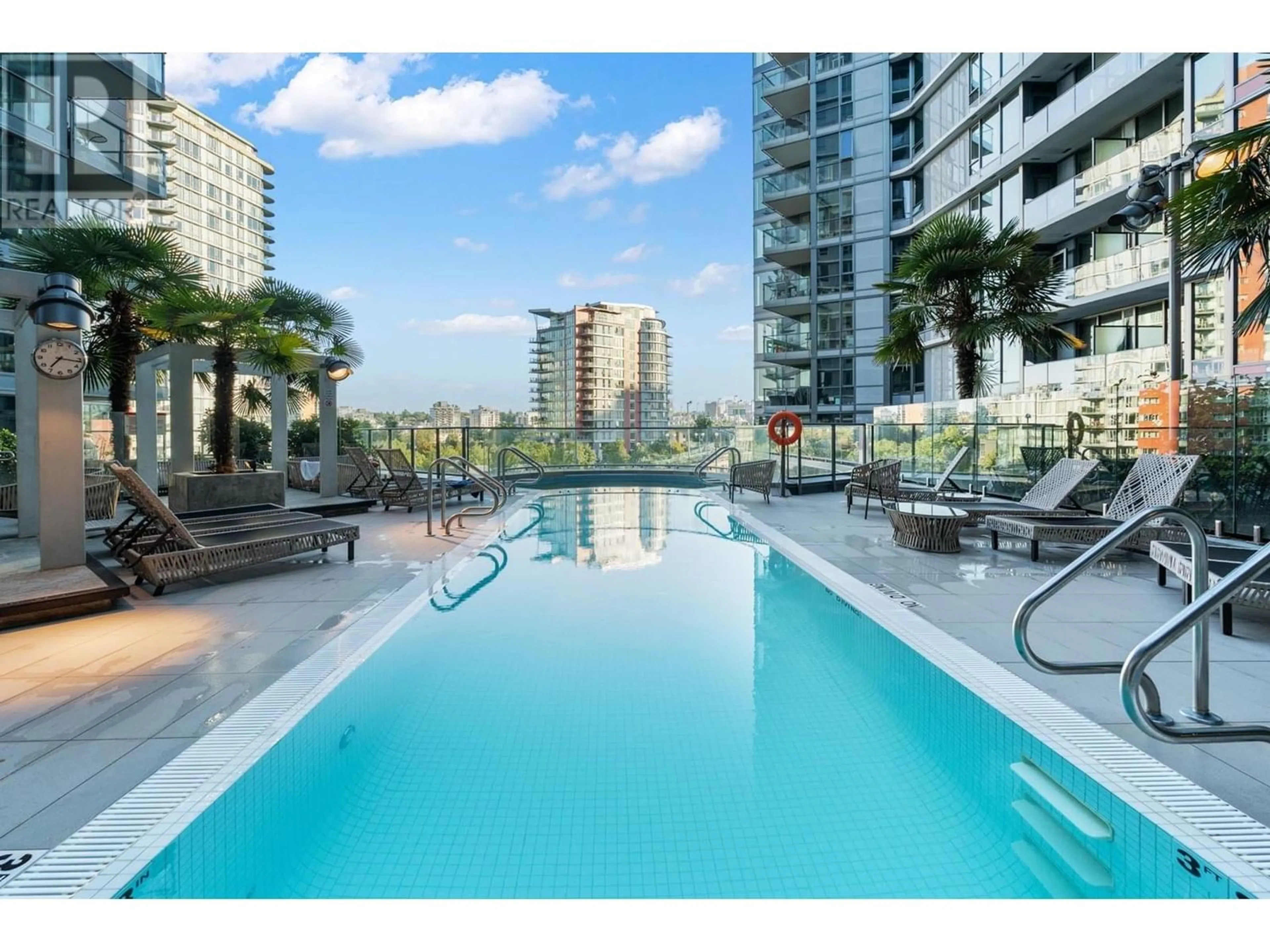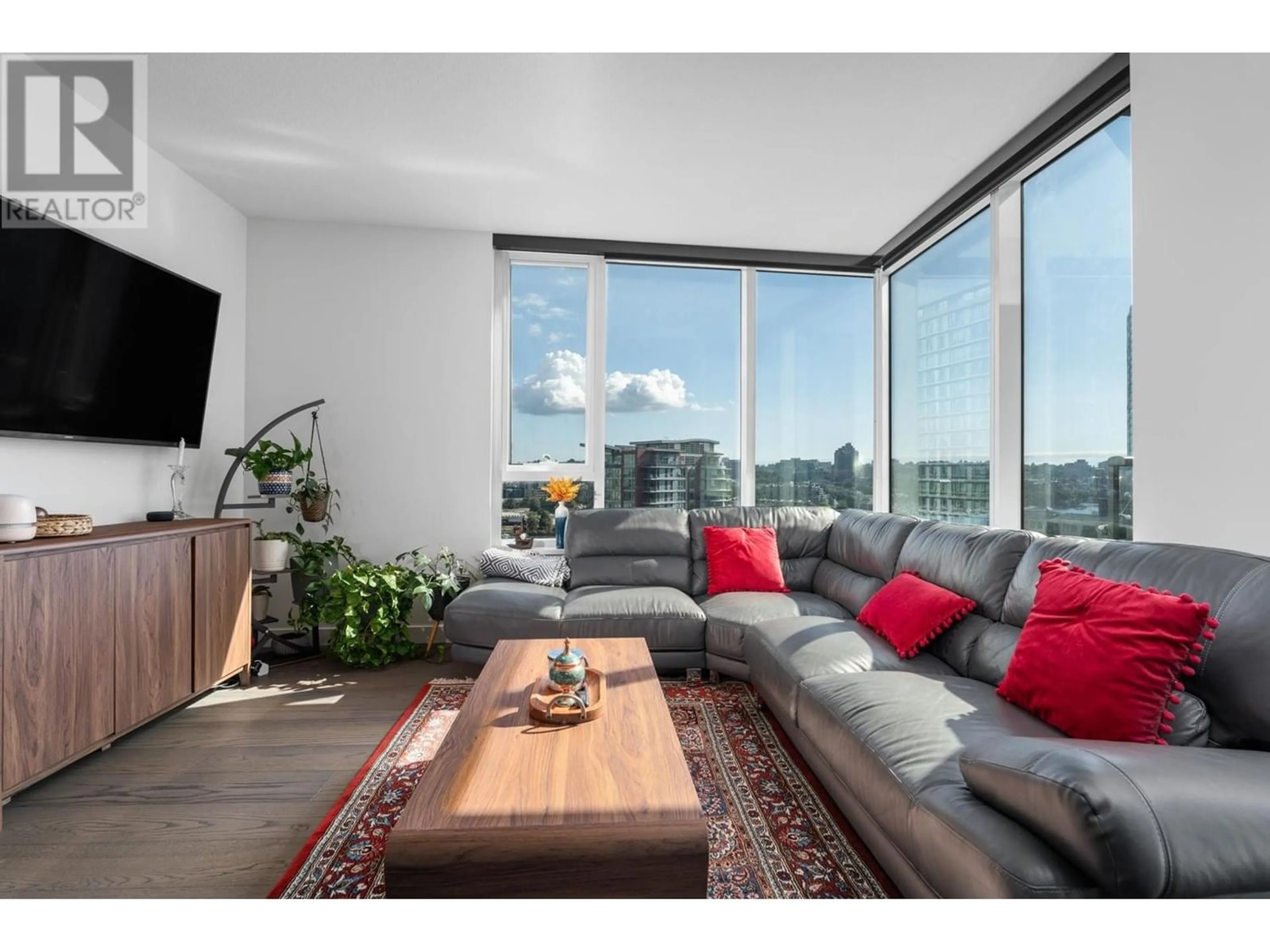1558 38 SMITHE STREET, Vancouver, British Columbia V6B0P3
Contact us about this property
Highlights
Estimated ValueThis is the price Wahi expects this property to sell for.
The calculation is powered by our Instant Home Value Estimate, which uses current market and property price trends to estimate your home’s value with a 90% accuracy rate.Not available
Price/Sqft$1,371/sqft
Est. Mortgage$5,789/mo
Maintenance fees$701/mo
Tax Amount ()-
Days On Market273 days
Description
Presenting One Pacific luxurious 2 bedroom + solarium + den, 2 bath floor plan! This spacious 983 sq ft. corner unit apartment features floor to ceiling windows facing False Creek Water Views. Upscale kitchen with Meile appliances, quartz counter tops, marble backsplash/flooring, wide plank engineered hardwood flooring, luxury hotel like washroom featured marble tile and under-mount sinks. California Closets throughout with a large walk-in in the master bedroom. One Pacific offers resort style amenities which includes large outdoor pool, hot tub, Lounge/Party room, 24 hour concierge & much more! PLUS rooftop deck and access to the amenities in the ARC as well. Includes 1 parking and 2 storage. Centrally located and steps from the seawall, shopping, lounges, restaurants, entertainment, Skytrain, Rogers arena, BC Place and much more! Pets and rentals allowed. Furniture included *turnkey* option available. (id:39198)
Property Details
Interior
Features
Exterior
Features
Parking
Garage spaces 1
Garage type Underground
Other parking spaces 0
Total parking spaces 1
Condo Details
Amenities
Laundry - In Suite, Recreation Centre
Inclusions
Property History
 25
25 27
27 27
27

