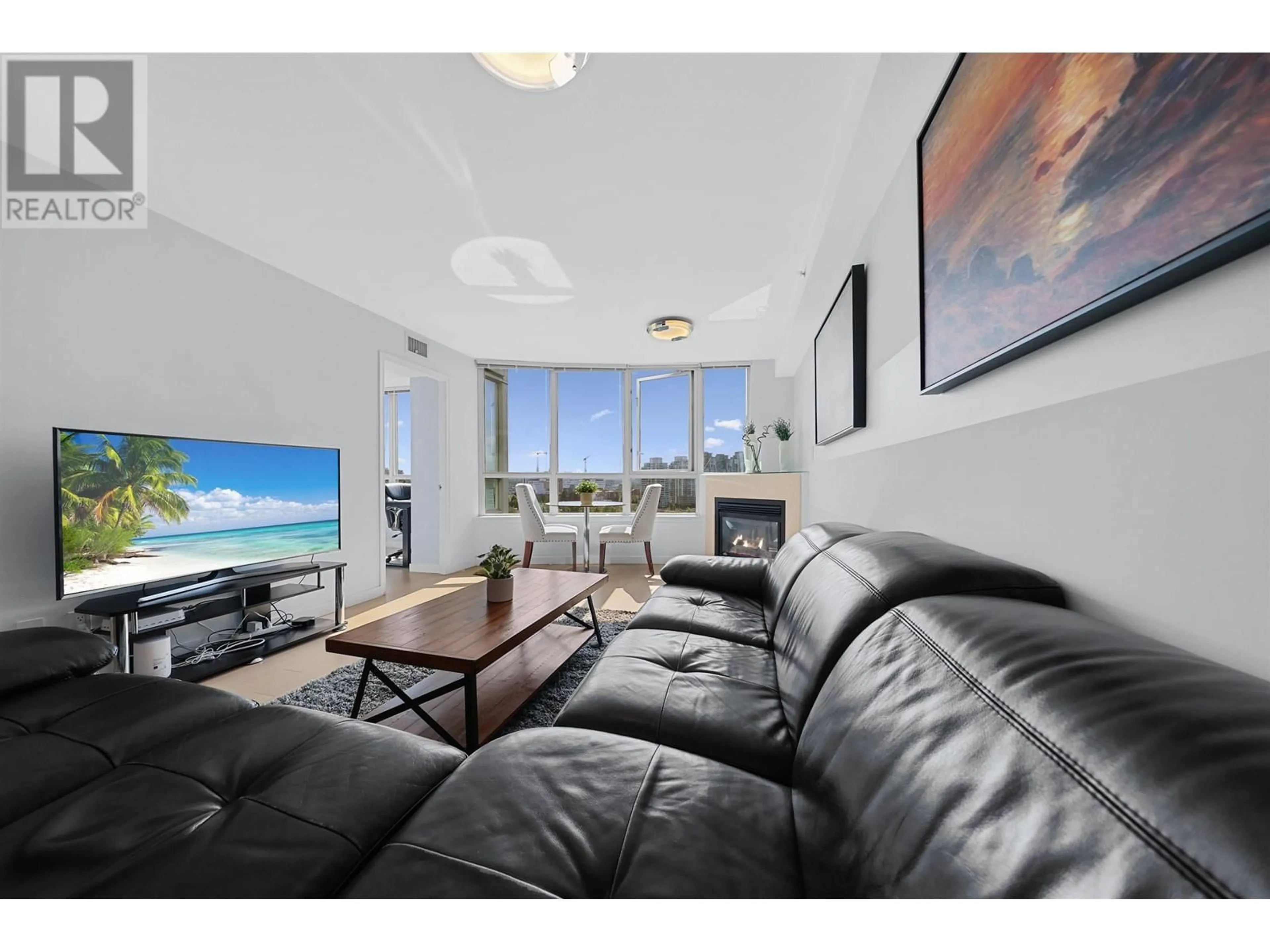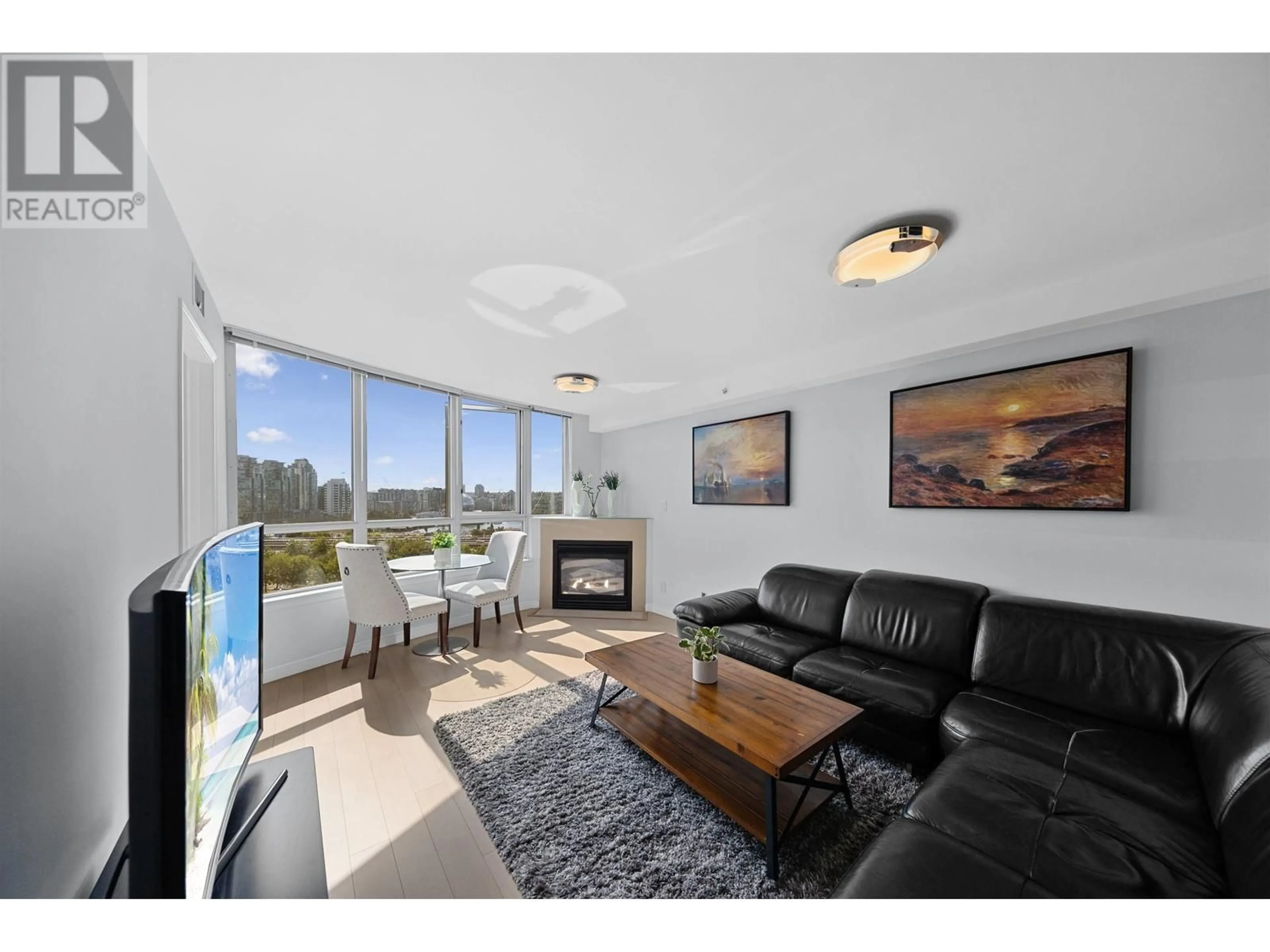1508 63 KEEFER PLACE, Vancouver, British Columbia V6B6N6
Contact us about this property
Highlights
Estimated ValueThis is the price Wahi expects this property to sell for.
The calculation is powered by our Instant Home Value Estimate, which uses current market and property price trends to estimate your home’s value with a 90% accuracy rate.Not available
Price/Sqft$977/sqft
Est. Mortgage$3,758/mo
Maintenance fees$776/mo
Tax Amount ()-
Days On Market22 days
Description
Welcome to the Europa and this sought after SE facing 2 BDRM + DEN with stunning unobstructed views of False Creek, Burrard Inlet, Metrotown & The North Shore Mtns. This luxury SE corner unit has had beautiful extensive bathroom renovations and many modern touches throughout the home including German HW floors, luxury granite counters, Kohler Farm House Sink including exceptional Thomas Ville cabinets and LED lighting. The large open kitchen boasts well appointed top of the line S/S appliances, including a Bosch gas range & dishwasher, extra wide Electrolux fridge & freezer. The area possesses some of the best eclectic grocery shopping as well as a renown culinary food scene with many restaurants just steps away.The location offers an elementary school, transit & parks just one block away (id:39198)
Property Details
Interior
Features
Exterior
Features
Parking
Garage spaces 1
Garage type -
Other parking spaces 0
Total parking spaces 1
Condo Details
Amenities
Exercise Centre, Laundry - In Suite
Inclusions
Property History
 34
34 33
33


