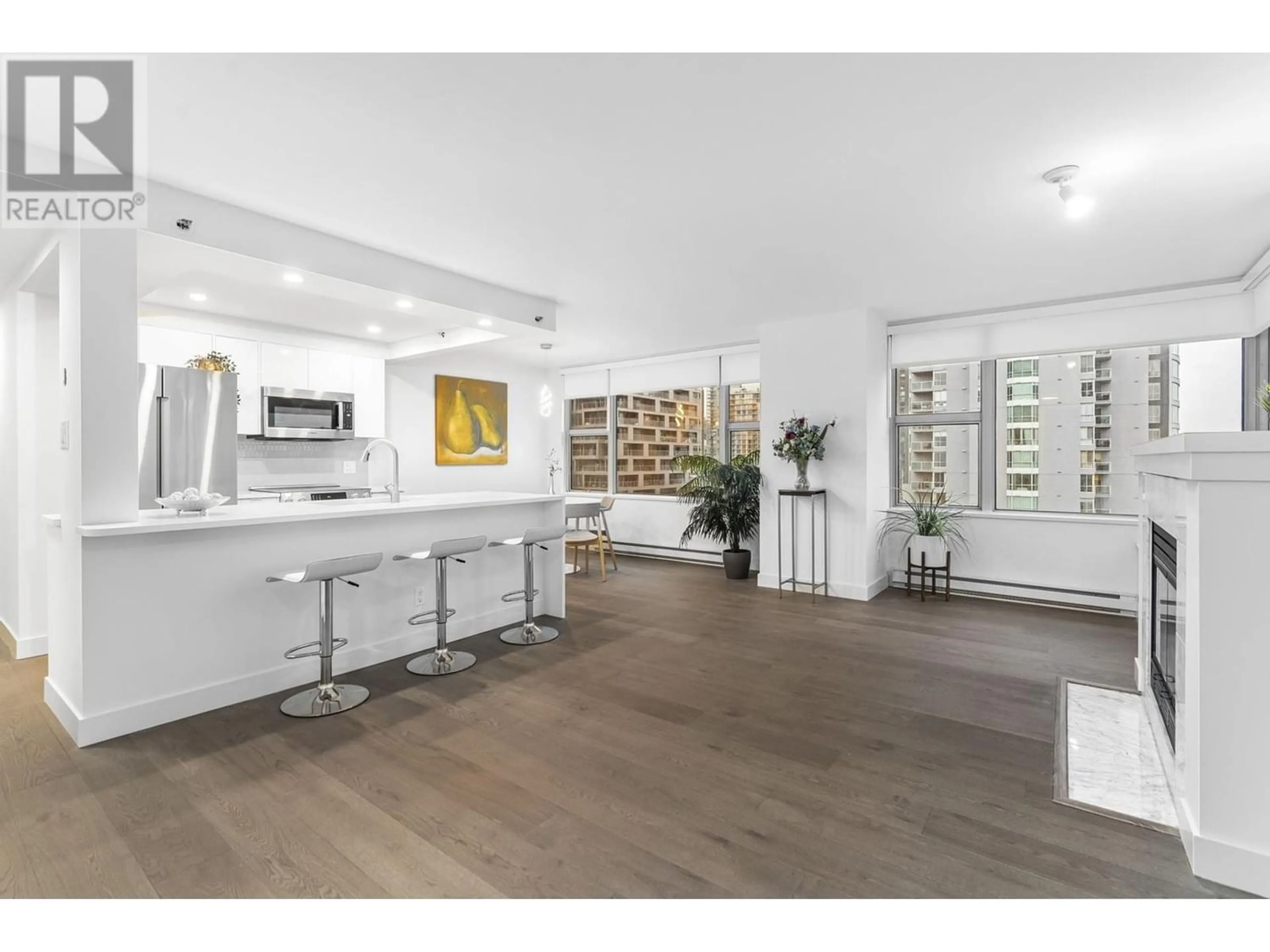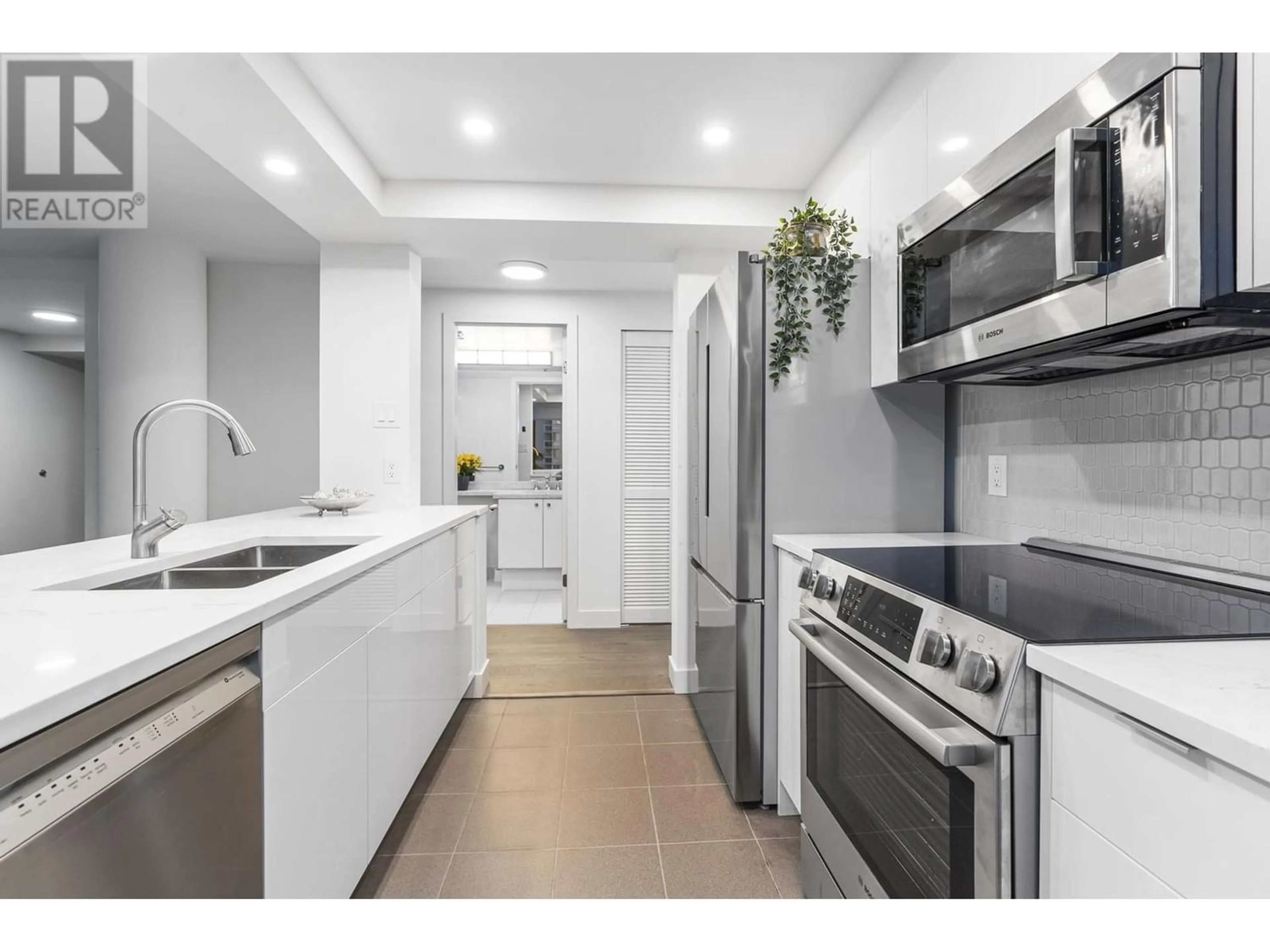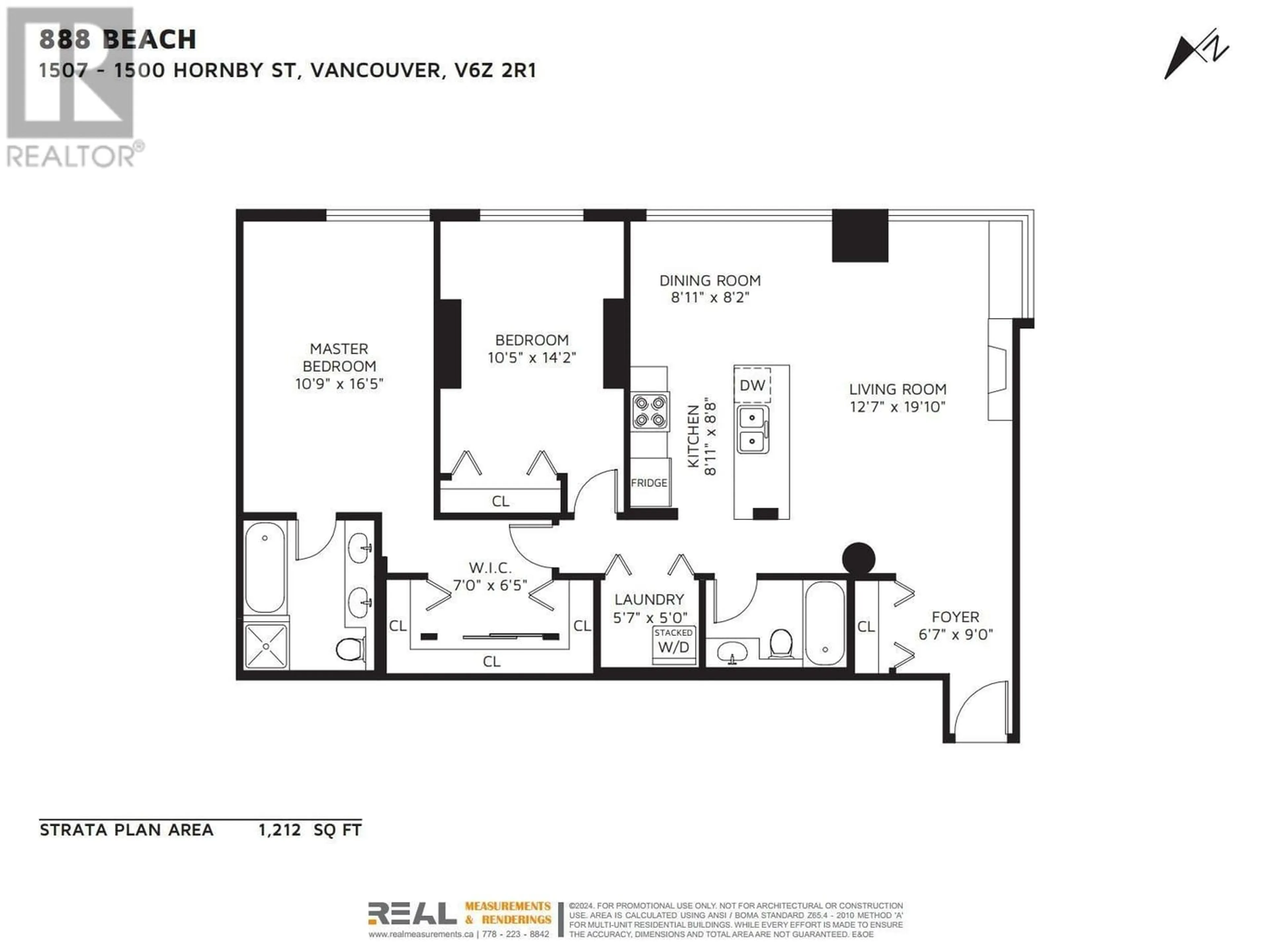1507 1500 HORNBY STREET, Vancouver, British Columbia V6Z2R1
Contact us about this property
Highlights
Estimated ValueThis is the price Wahi expects this property to sell for.
The calculation is powered by our Instant Home Value Estimate, which uses current market and property price trends to estimate your home’s value with a 90% accuracy rate.Not available
Price/Sqft$897/sqft
Est. Mortgage$4,672/mo
Maintenance fees$874/mo
Tax Amount ()-
Days On Market233 days
Description
Waterfront Resort Living at the prestigious & Award Winning "888 BEACH". One of the best 2 bdrm in the finest location in downtown/Yaletown . Tastefully updated , New open Euro-style Kitchen blended into Living/Dining with high-end Bosch appliances and quartz counter tops . New Engineer hardwood flooring throughout in the unit. Living room features a cozy gas F/P & a window seat looking over False Creek, the marina and beautiful fountain garden . Steps away from the Seawall, Granville Island ferry, English Bay and newly developed shopping area . Huge master bdrm features walk-in closet & deluxe spa style bath with jetted tub & separate shower. Superbly managed building with 24 hrs concierge, swimming pool, sauna, gym and manicured court yard. (id:39198)
Property Details
Interior
Features
Exterior
Features
Parking
Garage spaces 1
Garage type -
Other parking spaces 0
Total parking spaces 1
Condo Details
Amenities
Exercise Centre, Laundry - In Suite
Inclusions
Property History
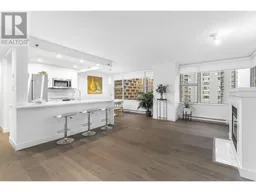 33
33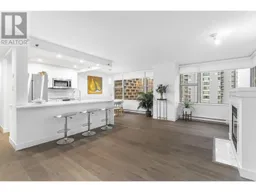 33
33
