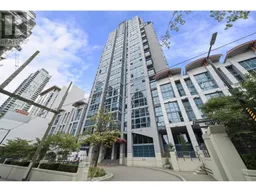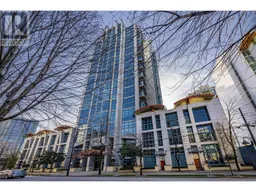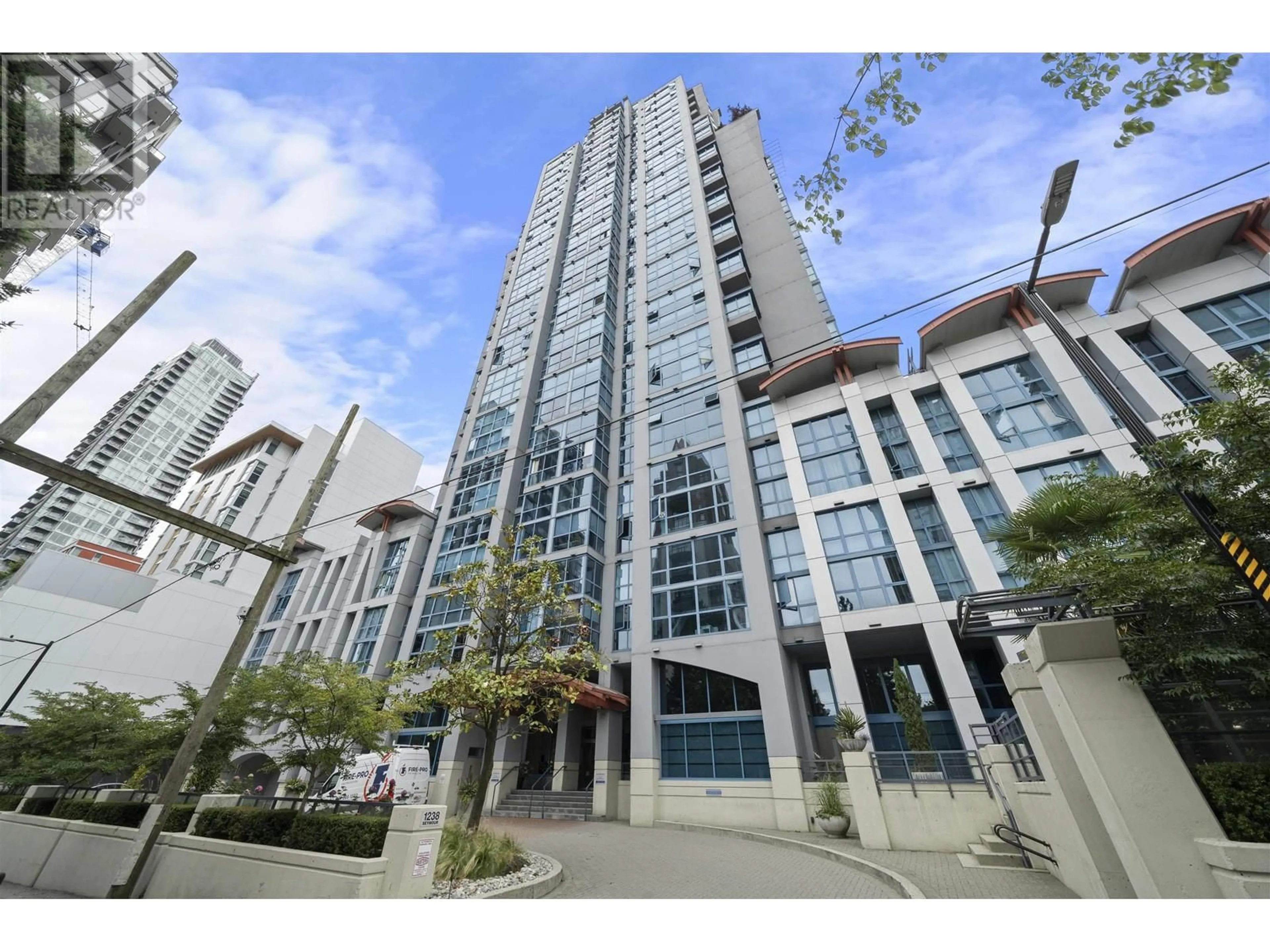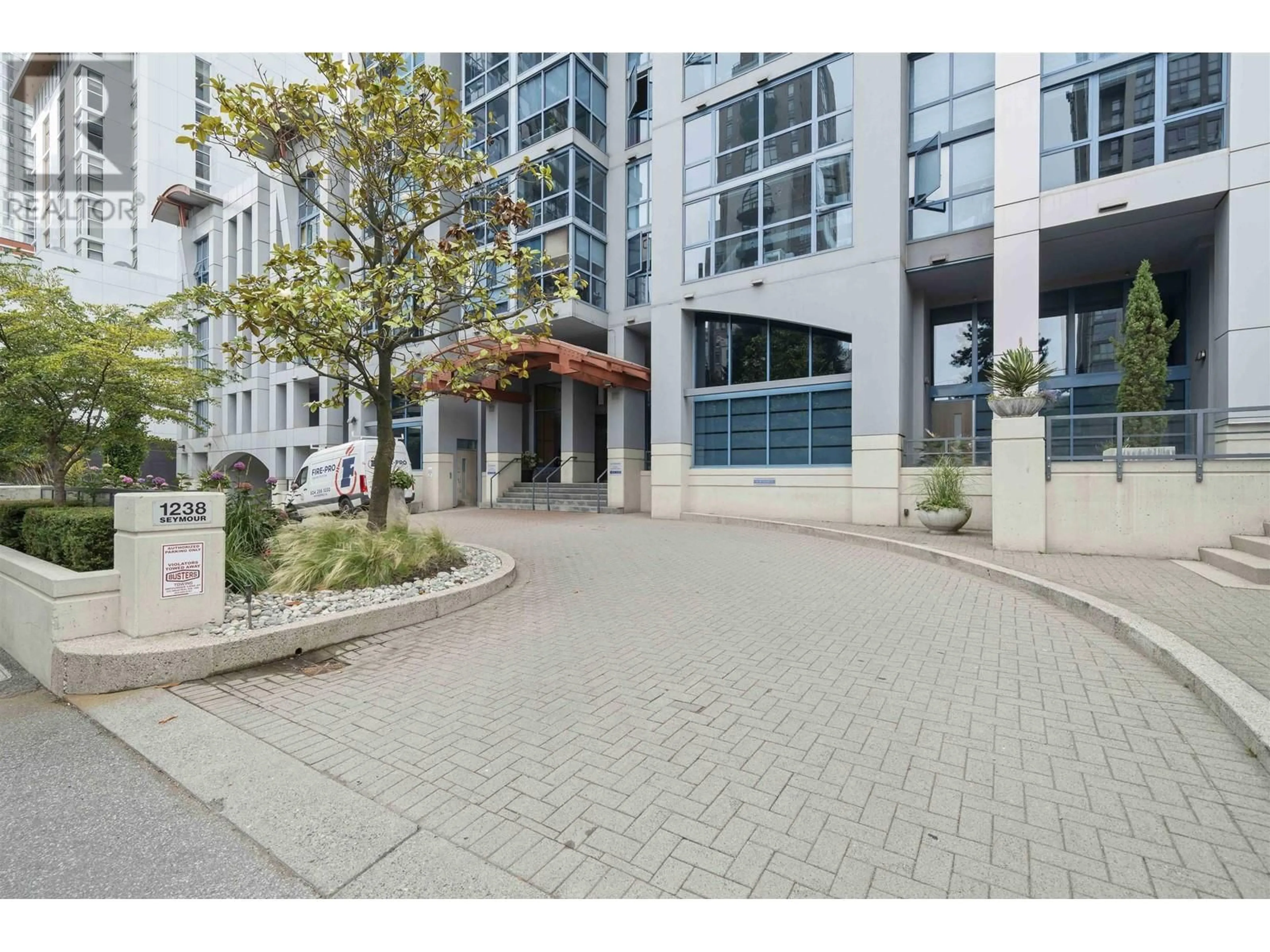1507 1238 SEYMOUR STREET, Vancouver, British Columbia V6B6J3
Contact us about this property
Highlights
Estimated ValueThis is the price Wahi expects this property to sell for.
The calculation is powered by our Instant Home Value Estimate, which uses current market and property price trends to estimate your home’s value with a 90% accuracy rate.Not available
Price/Sqft$1,281/sqft
Est. Mortgage$2,146/mth
Maintenance fees$250/mth
Tax Amount ()-
Days On Market13 days
Description
LOCATION, RENOVATED & VIEWS. Welcome to the SPACE!, located in the heart of Yaletown across from Emery Barnes Park & 5min walk to Yaletown skytrain. 2024 Renovation includes: BRAND NEW SS appliances, Murphy bed, custom kitchen cabinets, beautiful backsplash, Pot-lights, quartz countertops, spa inspired bath, designer paint and light oak laminate throughout. Beautiful city and water views from equivalent of 25th floor! Meticulously managed by an on-site building manager & a pro-active strata council. A well-equipped GYM, rooftop deck & lounge for private gatherings. Building within blocks to major theaters & museums, fantastic restaurants, community parks, and boutiques at Yaletown & Robson Street. OPEN HOUSE: Saturday 2-4PM (August 17th) (id:39198)
Property Details
Interior
Features
Condo Details
Amenities
Exercise Centre, Laundry - In Suite
Inclusions
Property History
 30
30 14
14


