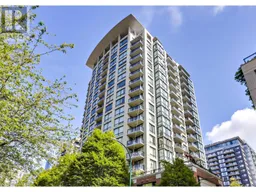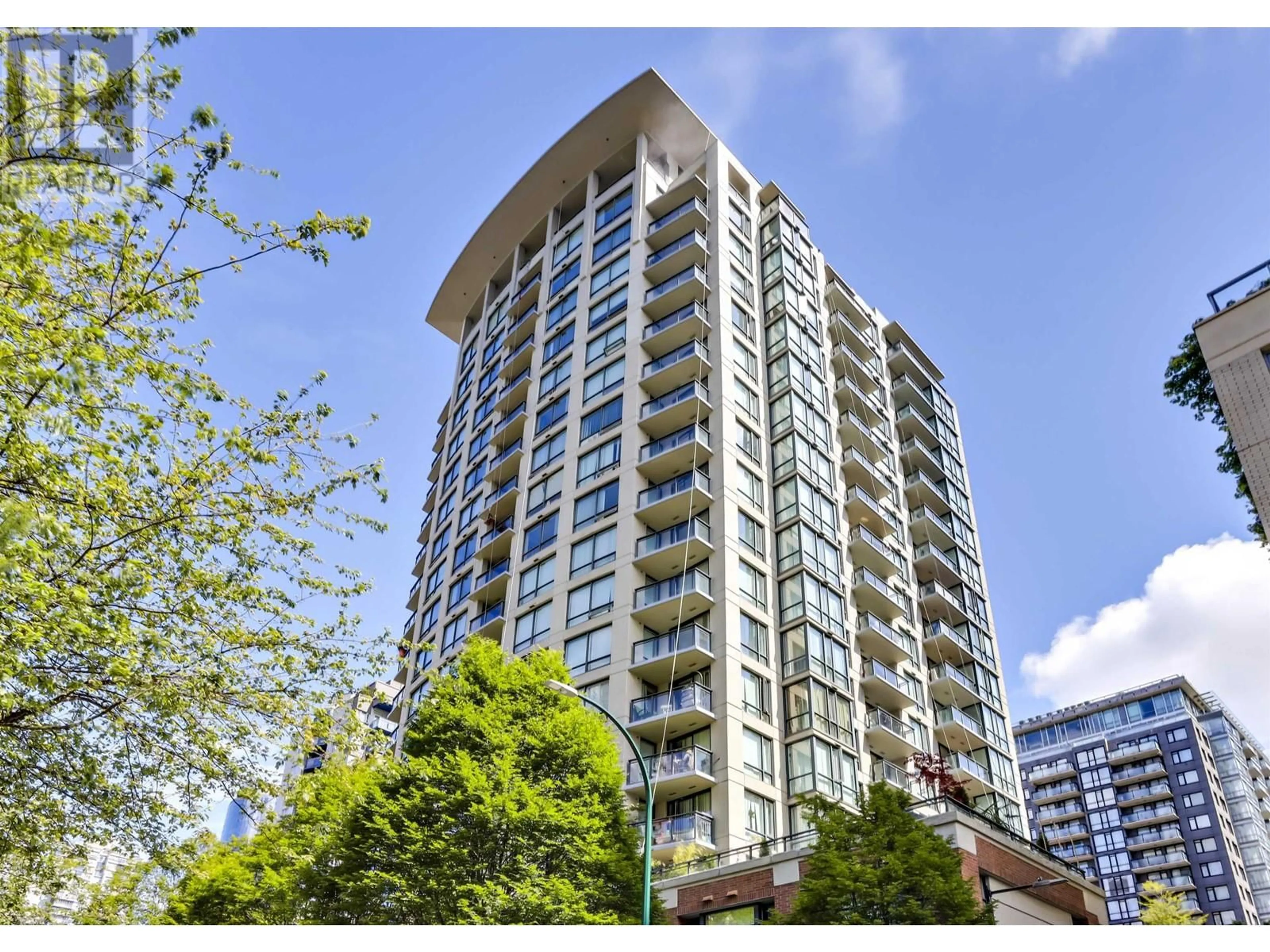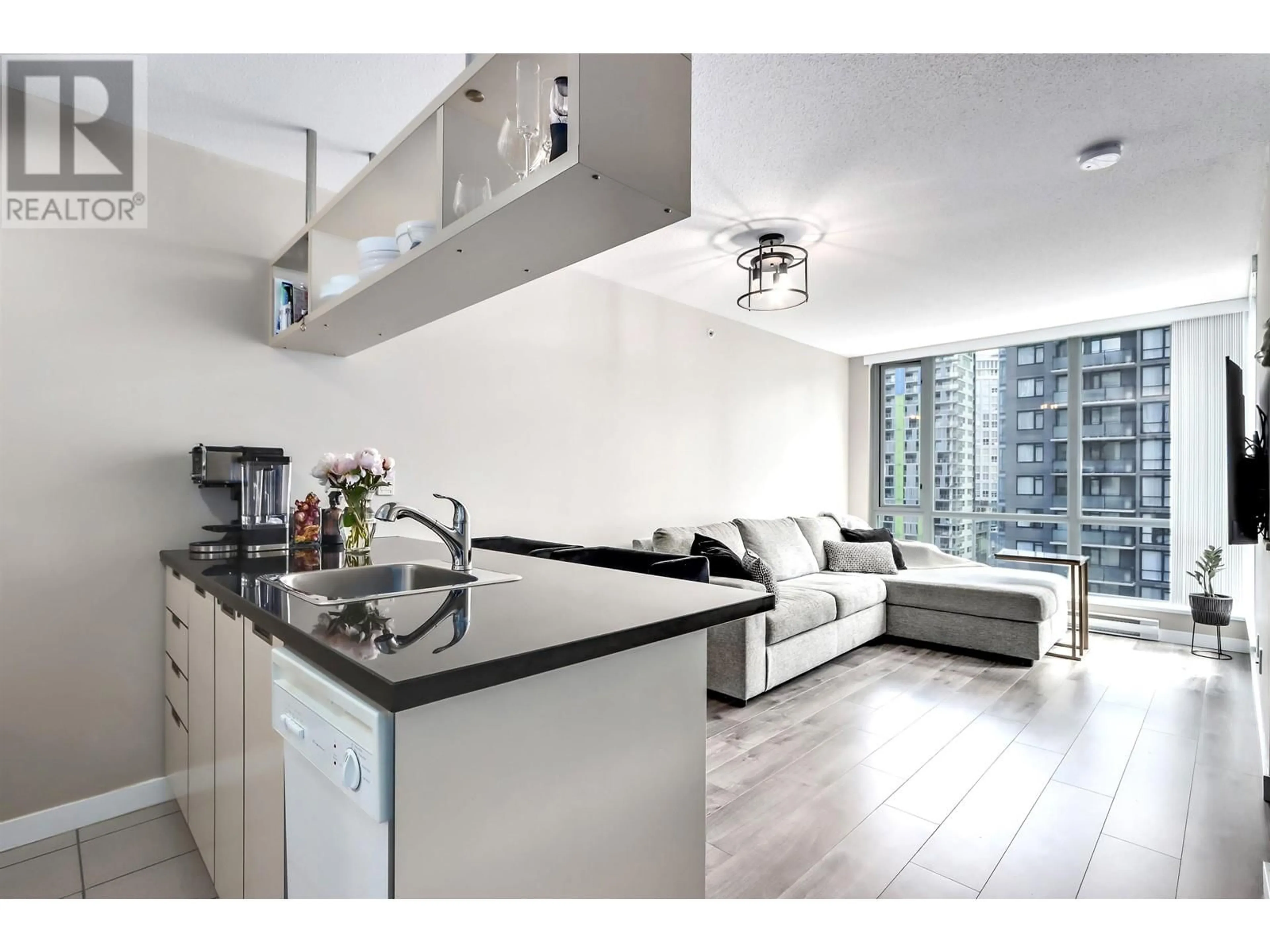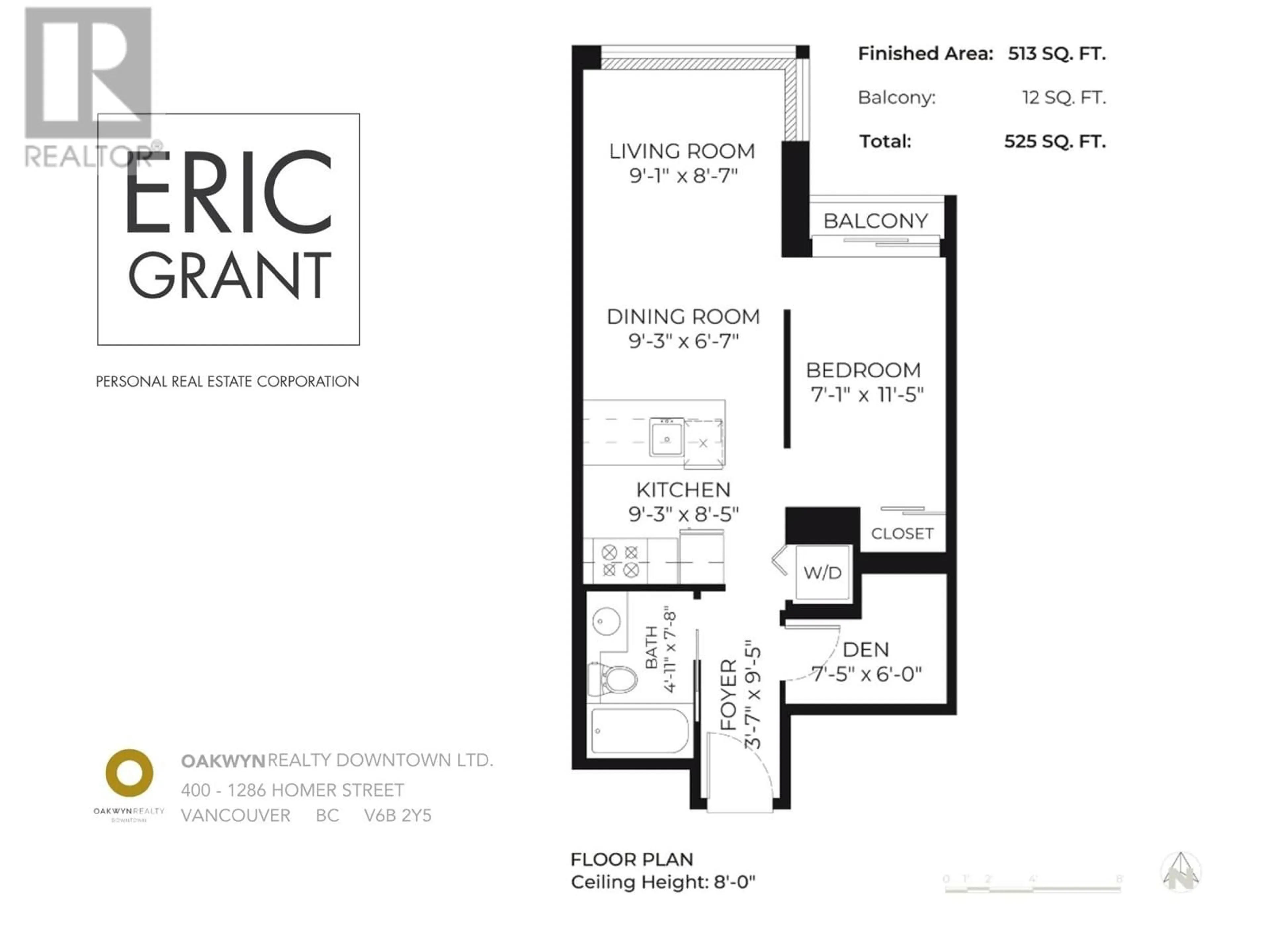1505 1082 SEYMOUR STREET, Vancouver, British Columbia V6B1X9
Contact us about this property
Highlights
Estimated ValueThis is the price Wahi expects this property to sell for.
The calculation is powered by our Instant Home Value Estimate, which uses current market and property price trends to estimate your home’s value with a 90% accuracy rate.Not available
Price/Sqft$1,101/sqft
Days On Market16 days
Est. Mortgage$2,426/mth
Maintenance fees$335/mth
Tax Amount ()-
Description
Welome Home - Discover urban living at its finest in this stylish junior one-bedroom apartment with a den, nestled in the heart of downtown. The open-concept layout boasts modern finishes and abundant natural light, creating an inviting atmosphere for both relaxation and productivity. Whether you're working from home in the versatile den or unwinding in the cozy bedroom, every corner exudes comfort and sophistication. Beyond the apartment, indulge in the building's exceptional amenities, including a fully equipped fitness centre, a serene rooftop terrace, and a chic lounge area perfect for socializing. With 24-hour concierge service and secure access, convenience and peace of mind are always at your fingertips. Step outside, and you'll find yourself surrounded by the vibrant energy of the city, with an array of dining, shopping, and entertainment options just moments away. Experience the ultimate urban lifestyle in this coveted downtown oasis. (id:39198)
Property Details
Interior
Features
Exterior
Parking
Garage spaces 1
Garage type Underground
Other parking spaces 0
Total parking spaces 1
Condo Details
Amenities
Exercise Centre, Laundry - In Suite
Inclusions
Property History
 24
24


