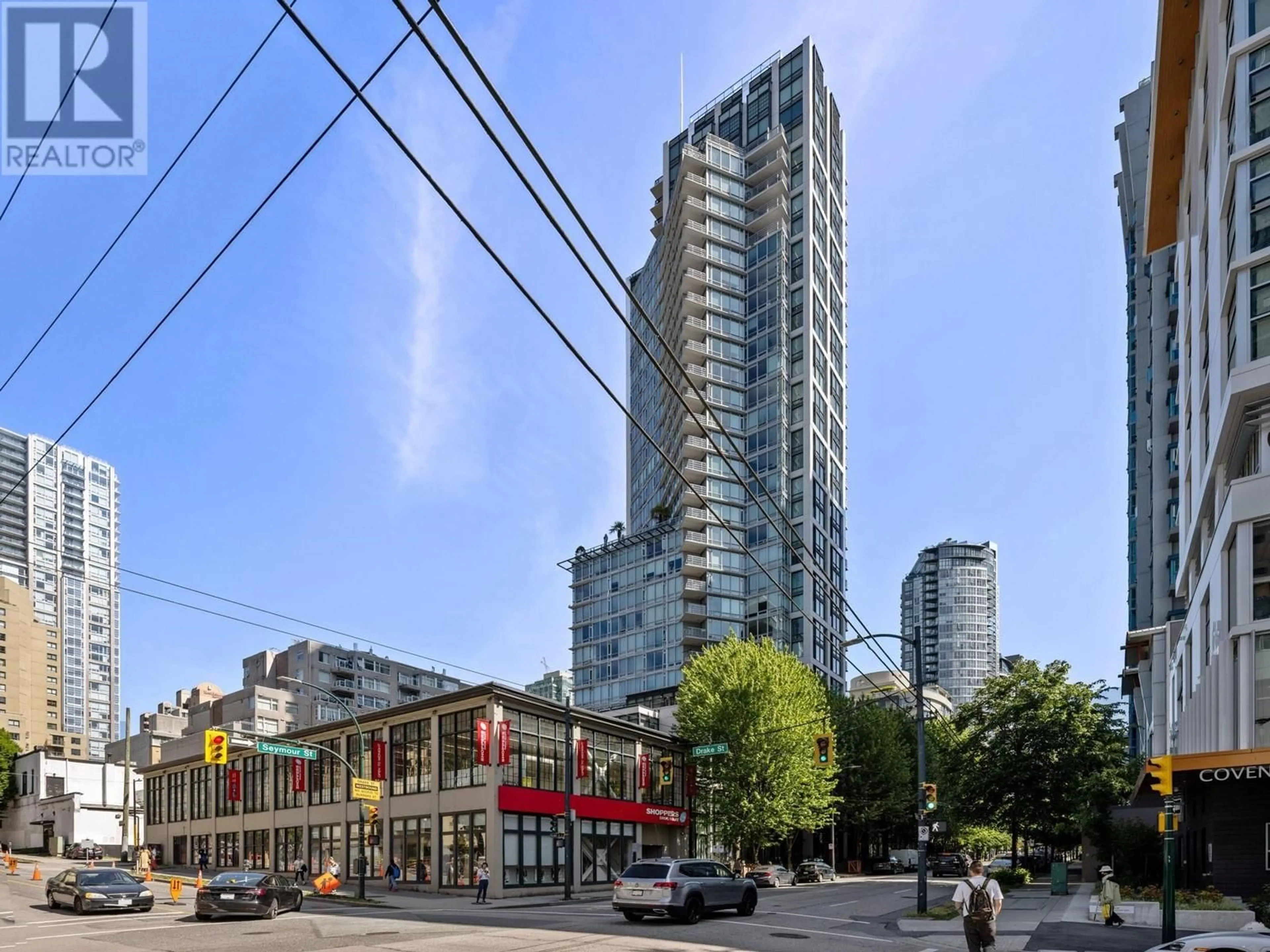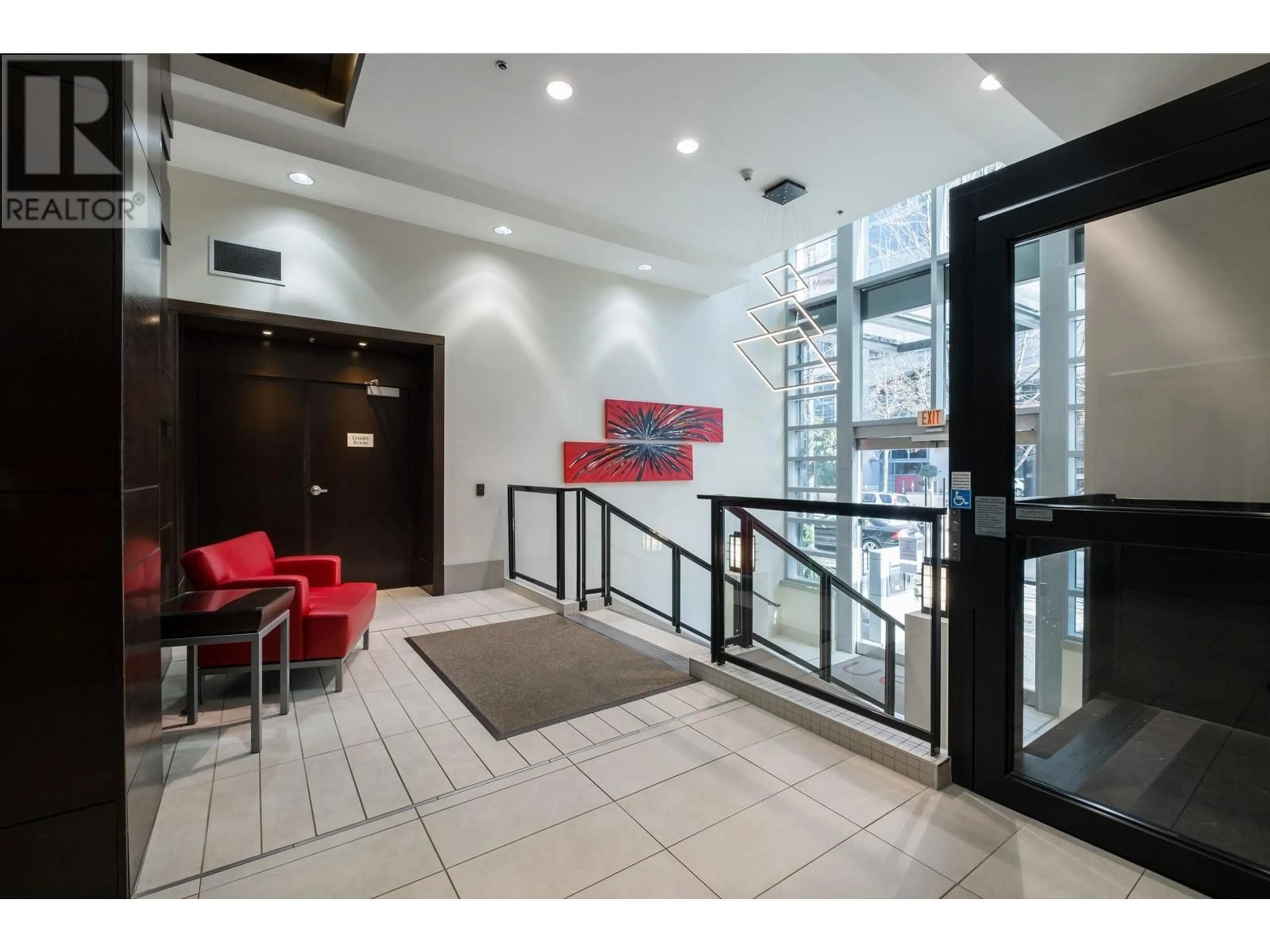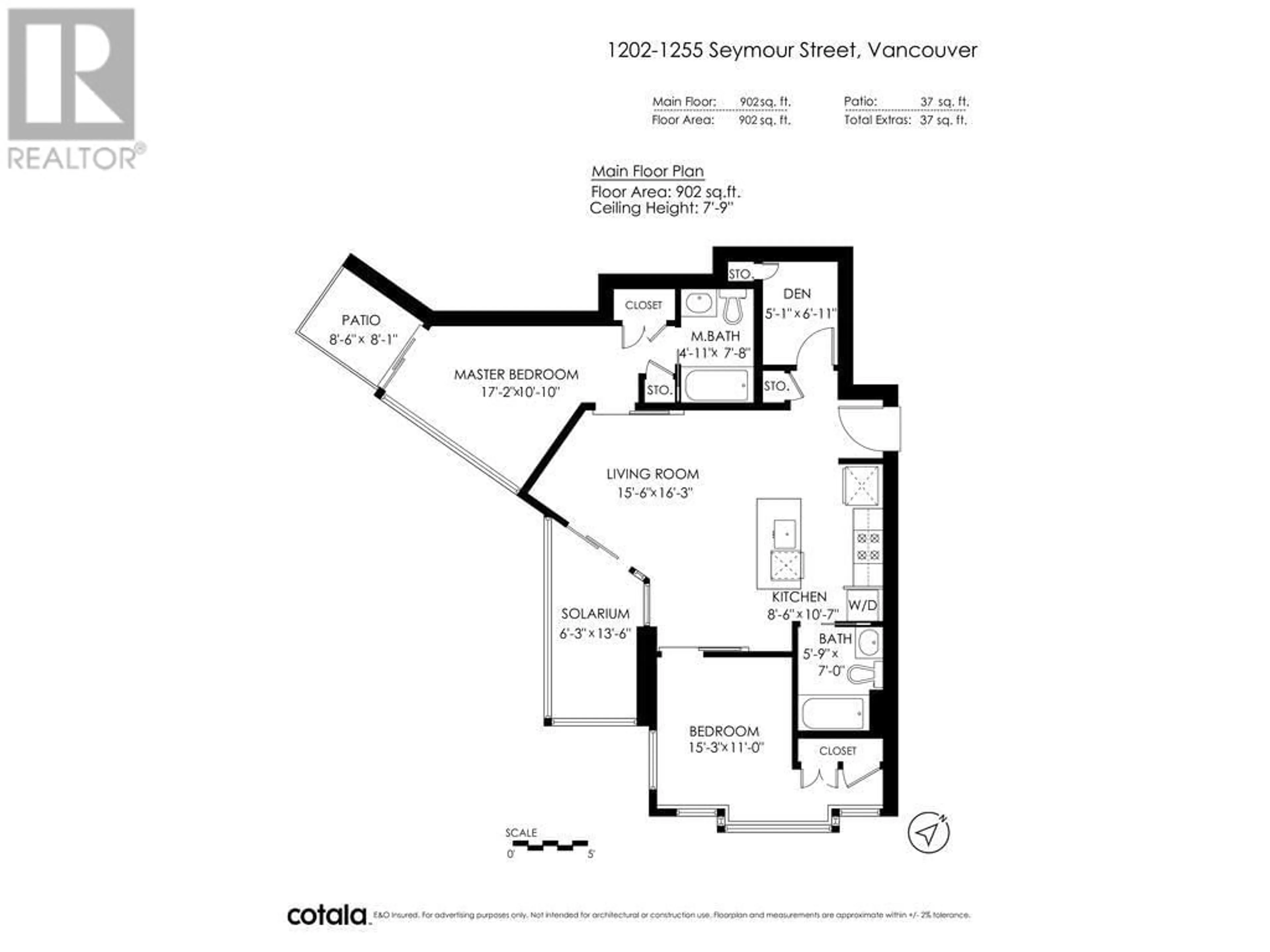1502 1255 SEYMOUR STREET, Vancouver, British Columbia V6B0H1
Contact us about this property
Highlights
Estimated ValueThis is the price Wahi expects this property to sell for.
The calculation is powered by our Instant Home Value Estimate, which uses current market and property price trends to estimate your home’s value with a 90% accuracy rate.Not available
Price/Sqft$1,073/sqft
Est. Mortgage$4,157/mth
Maintenance fees$631/mth
Tax Amount ()-
Days On Market6 days
Description
Experience ELAN, meticulously crafted by the award-winning developer CRESSEY. This stunning corner unit boasts 2 bedrooms plus a den, including a storage locker and parking. Designed to perfection, the floor plan is dedicated to capturing breathtaking views of Vancouver. Enjoy a well-equipped of amenities such as an exercise centre, cardio room, sauna & steam room, yoga studio, game room, pool table, gathering lounge with fireplace, BBQ area and playground. Rentals & Pets Allowed. Conveniently located steps from English Bay, False Creek, Yaletown Marina, Skytrain Station, the Seawall, upscale shopping, restaurants, bus routes, and bike lanes. Schedule your private showing today. (id:39198)
Property Details
Interior
Features
Exterior
Parking
Garage spaces 1
Garage type Underground
Other parking spaces 0
Total parking spaces 1
Condo Details
Amenities
Exercise Centre, Laundry - In Suite
Inclusions
Property History
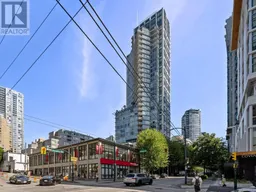 31
31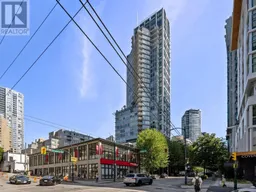 31
31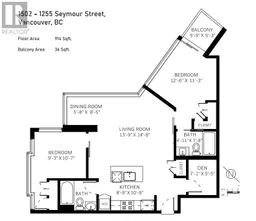 37
37
