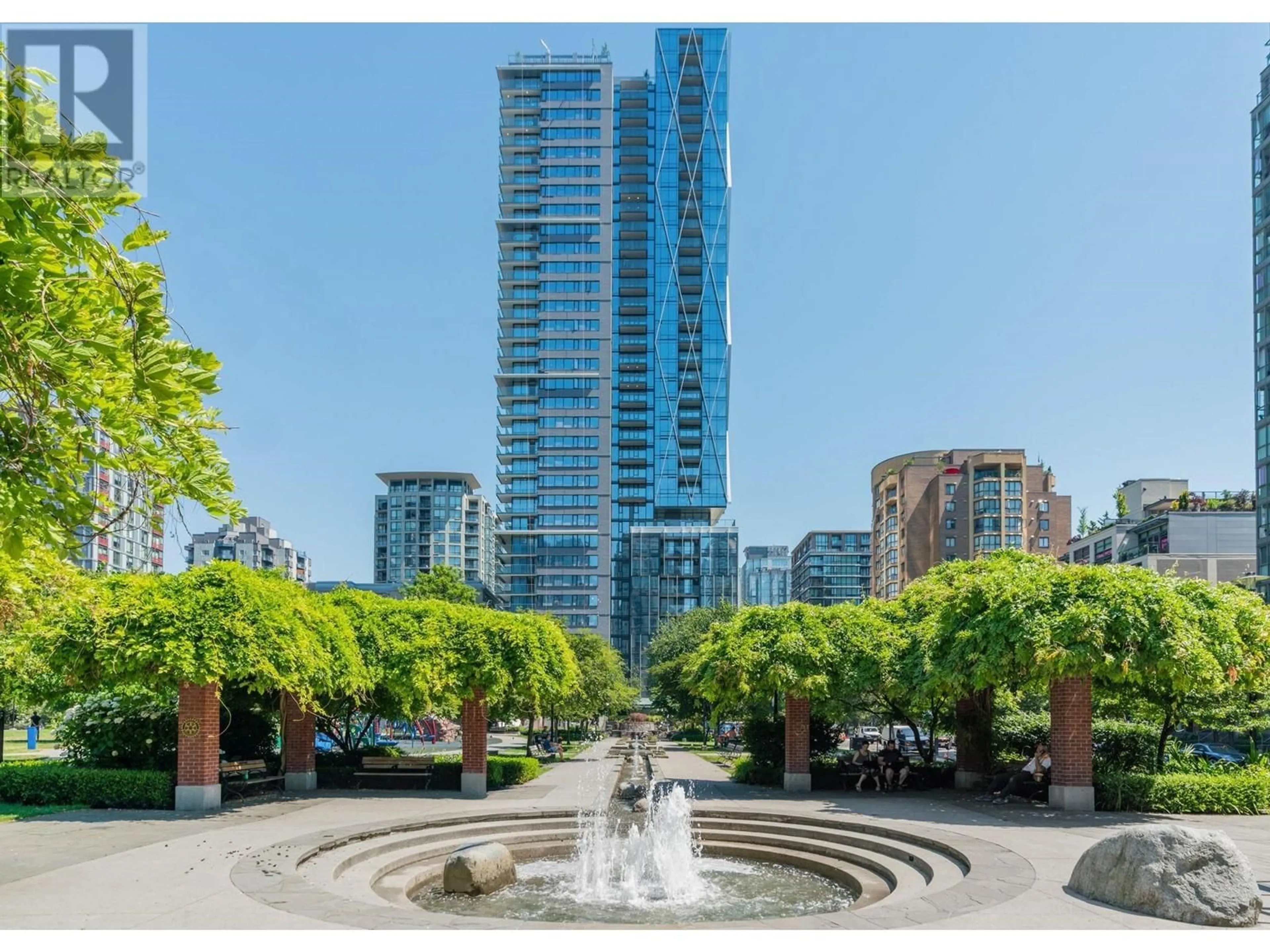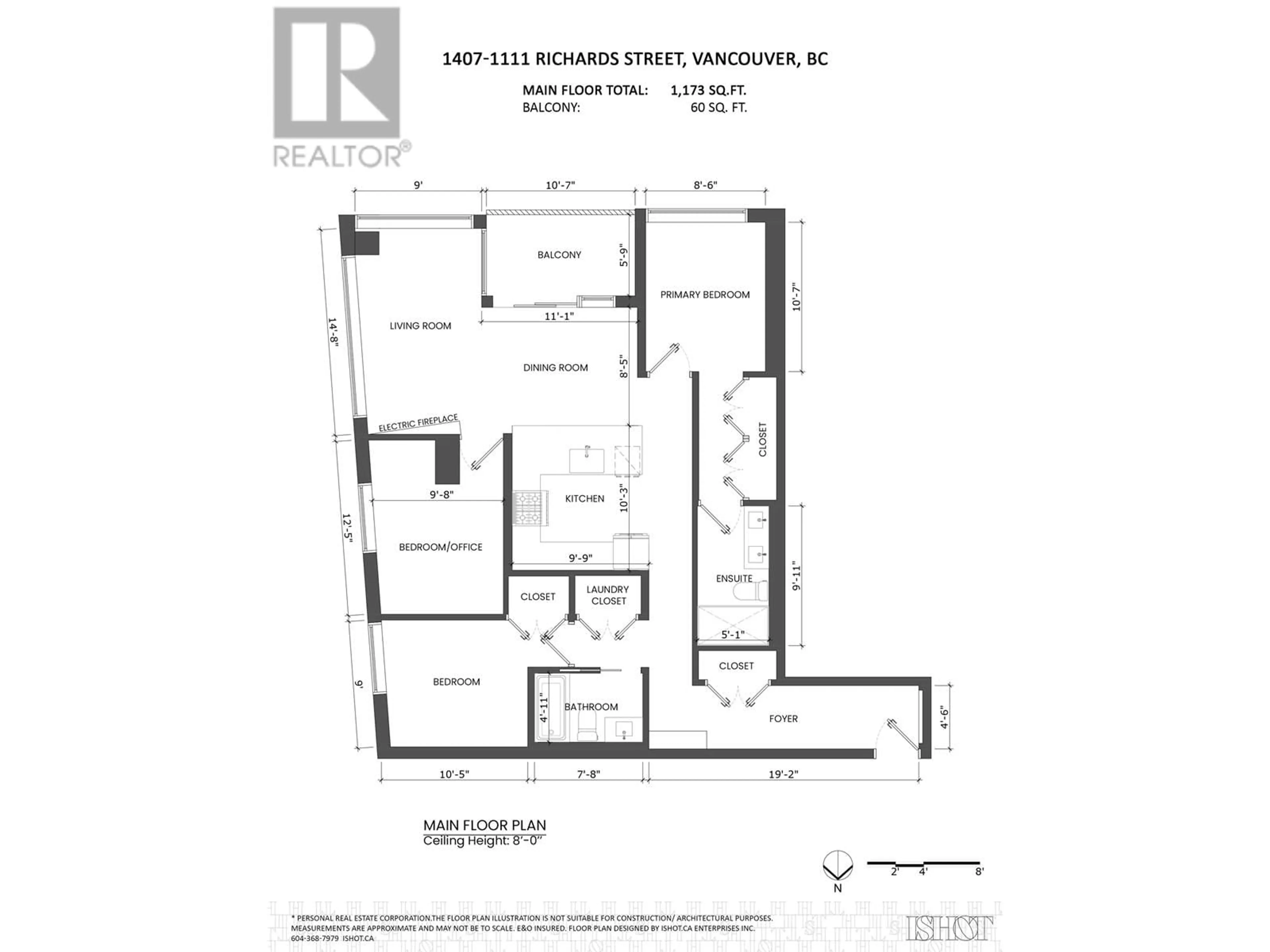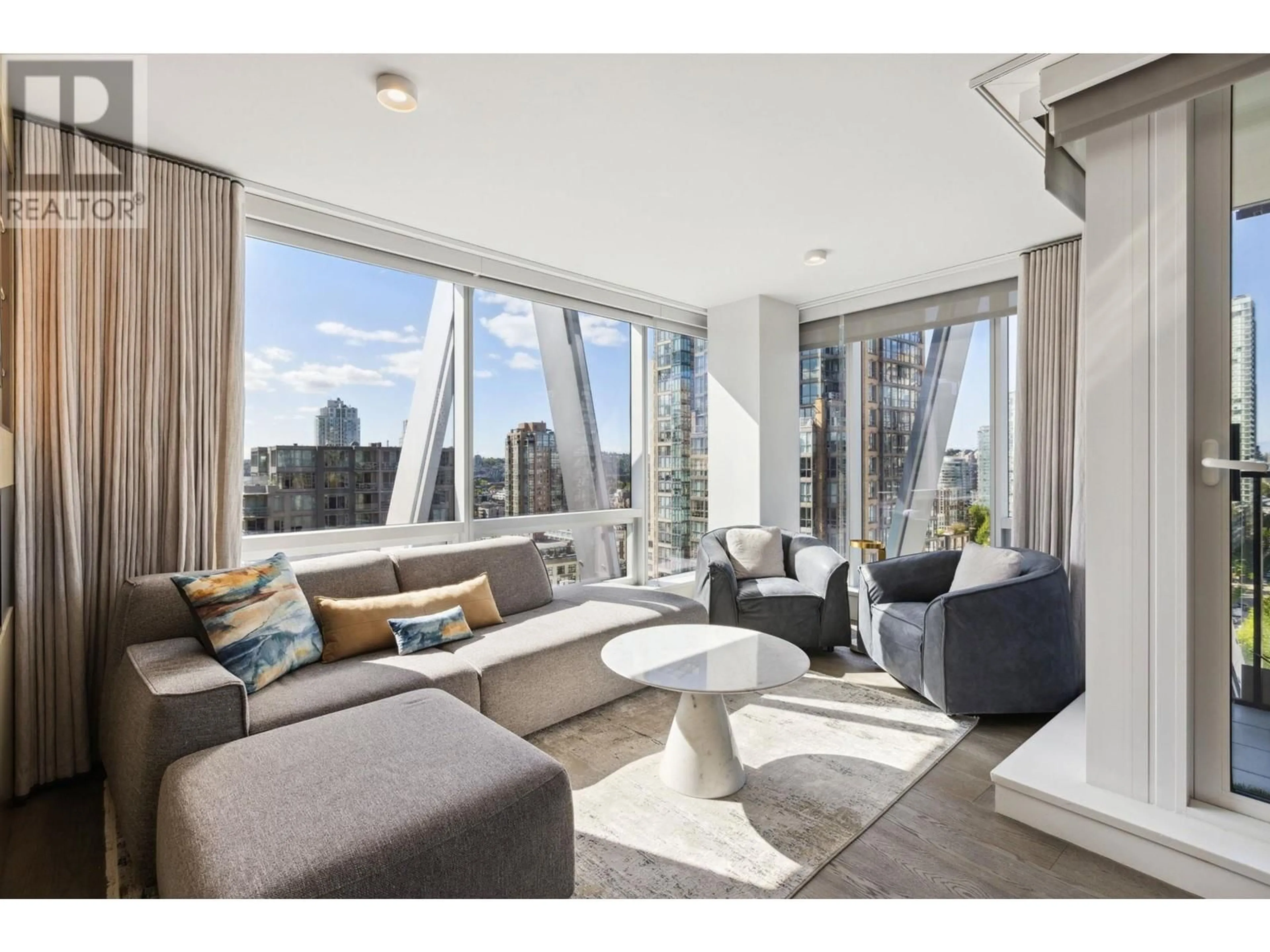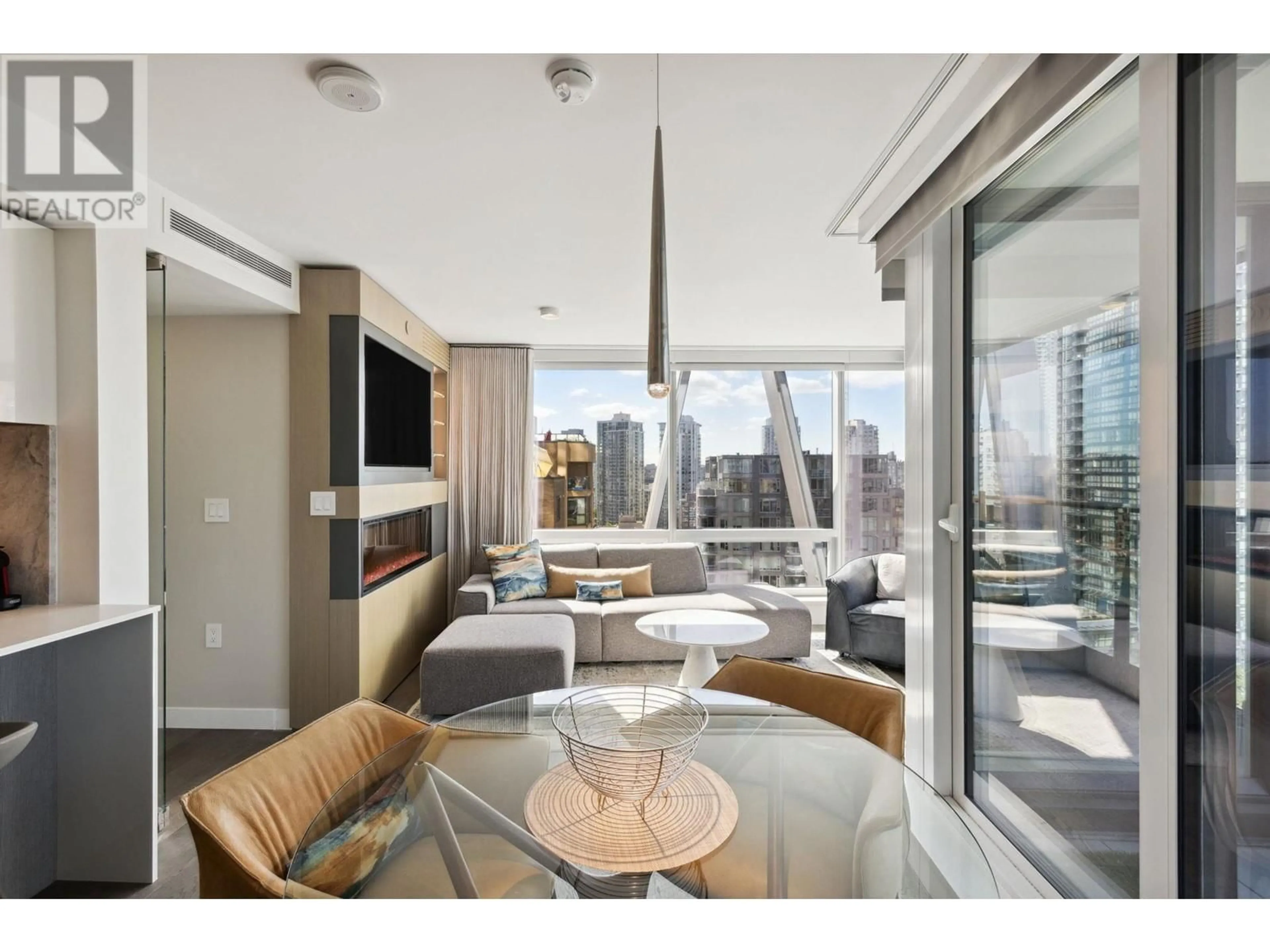1407 1111 RICHARDS STREET, Vancouver, British Columbia V6B3E1
Contact us about this property
Highlights
Estimated ValueThis is the price Wahi expects this property to sell for.
The calculation is powered by our Instant Home Value Estimate, which uses current market and property price trends to estimate your home’s value with a 90% accuracy rate.Not available
Price/Sqft$1,491/sqft
Est. Mortgage$7,511/mo
Maintenance fees$795/mo
Tax Amount ()-
Days On Market99 days
Description
One of the most desirable floor plans at 8X with private south facing views of EMERY BARNES PARK, used as the developer's show suite. This gorgeous 3-bedroom, 2-bathroom corner unit just under 1,200 sq.ft. located in the heart of DT has been meticulously updated by a Lison Design with $150,000 worth of custom millwork, a built-in bed frame & night stands, built-in office & murphy bed, accent lighting, a custom feature TV wall and fireplace, high-end custom drapes, wall panels, custom California Closets and much more. The spacious open-concept layout allows for ample natural light and stunning city views from every room. The kitchen boasts high end Miele & Sub-Zero appliances and sleek cabinetry, making it perfect for both cooking & entertaining. Completely turnkey- just move right in! (id:39198)
Property Details
Interior
Features
Exterior
Parking
Garage spaces 2
Garage type Underground
Other parking spaces 0
Total parking spaces 2
Condo Details
Amenities
Exercise Centre, Laundry - In Suite
Inclusions
Property History
 40
40



