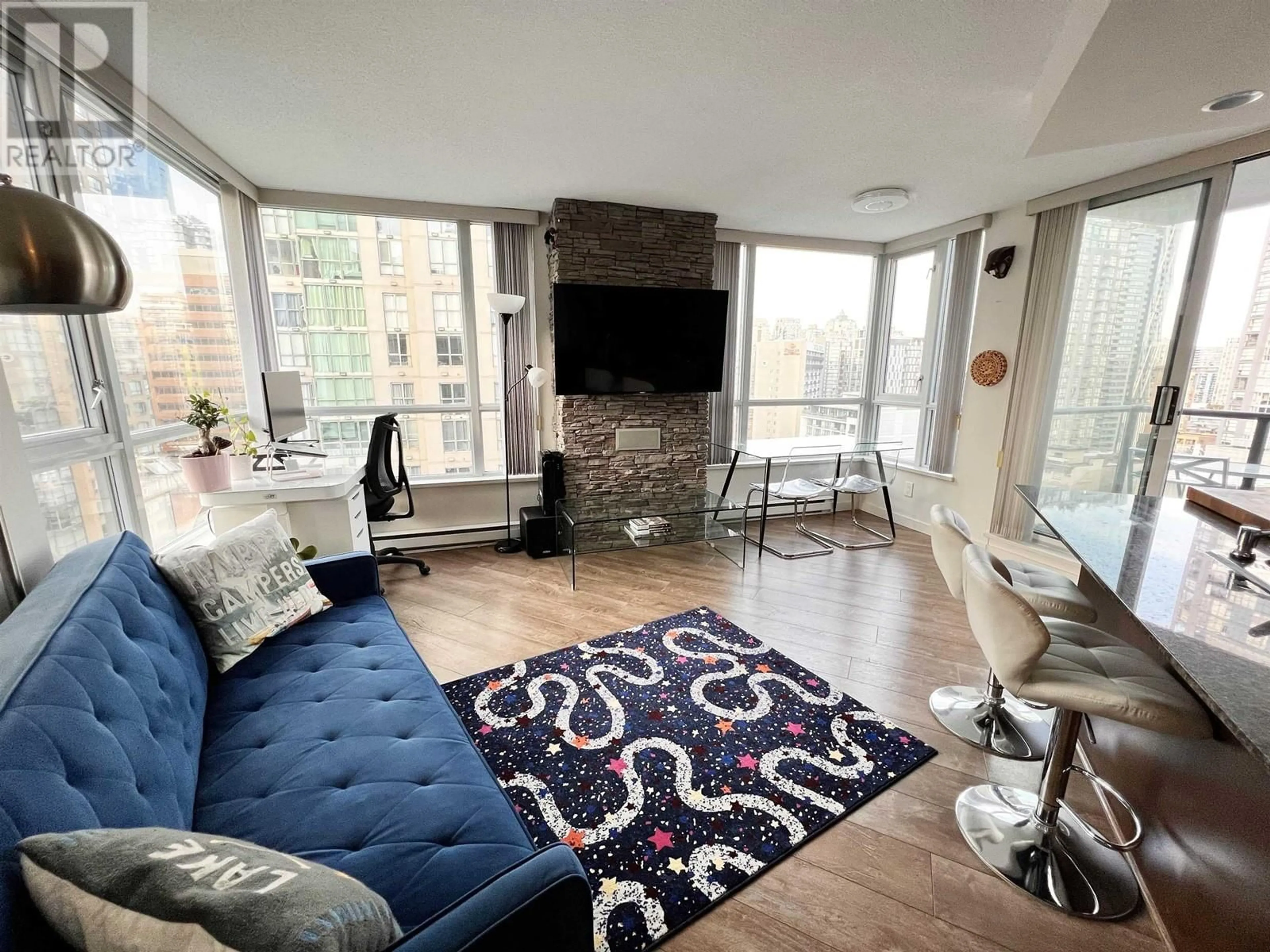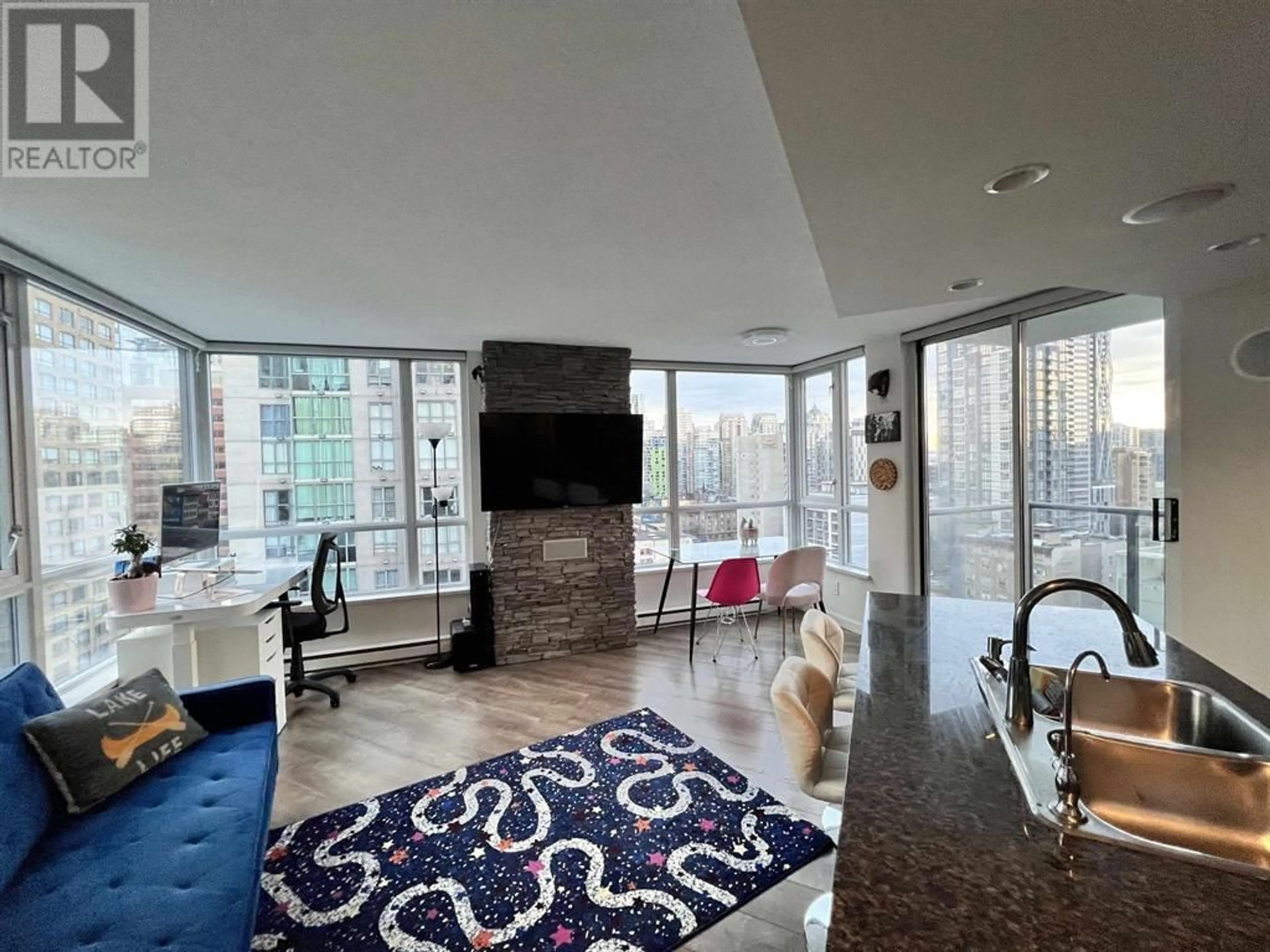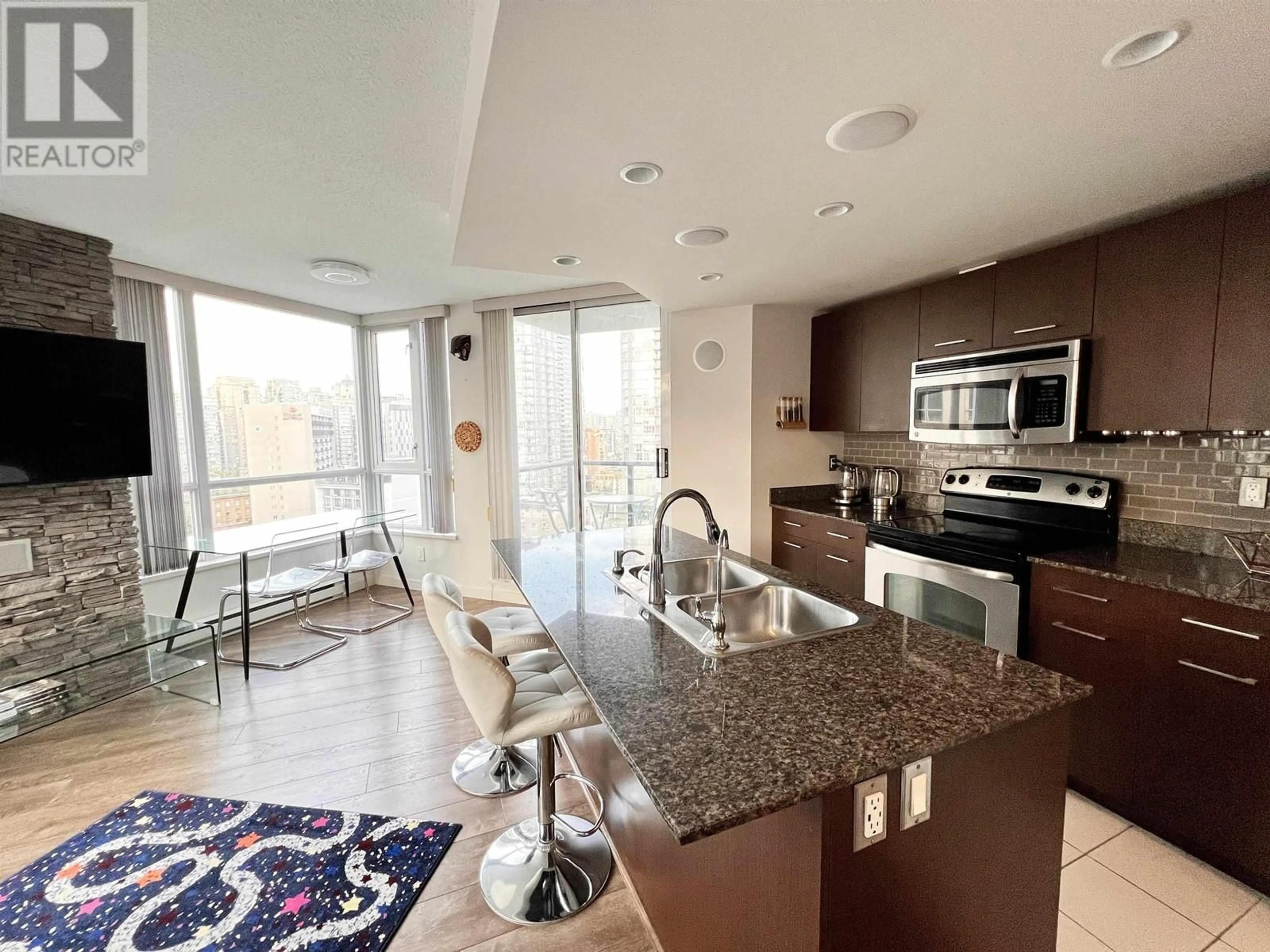1402 1212 HOWE STREET, Vancouver, British Columbia V6Z2M9
Contact us about this property
Highlights
Estimated ValueThis is the price Wahi expects this property to sell for.
The calculation is powered by our Instant Home Value Estimate, which uses current market and property price trends to estimate your home’s value with a 90% accuracy rate.Not available
Price/Sqft$1,026/sqft
Est. Mortgage$2,658/mo
Maintenance fees$402/mo
Tax Amount ()-
Days On Market125 days
Description
Welcome to 1212 Howe St! This is centrally located in Downtown Vancouver, one bedroom suite on the 14th floor with stunning views of False Creek and North Shore mountains. The energy efficient windows, electric blinds from floor to ceiling provide plenty of natural light in the open kitchen. The suite also features a 4'4 x 9'8 balcony for relaxing evenings. The apartment features custom built bedroom closets with sleek touch action doors and drawers, built-in surround sound speakers, stainless steel appliances, in-suite laundry, granite counters and custom shelves. The bathroom mirrors are heated and have ideal light for makeup. The building offers a rooftop garden and a meeting room. It comes with one secure underground parking spot and double locker. This is a must see property! (id:39198)
Property Details
Interior
Features
Exterior
Parking
Garage spaces 1
Garage type -
Other parking spaces 0
Total parking spaces 1
Condo Details
Inclusions
Property History
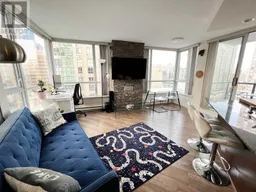 22
22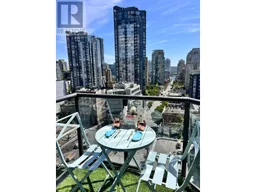 17
17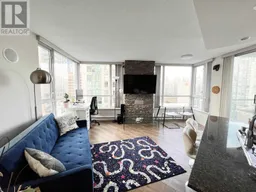 32
32
