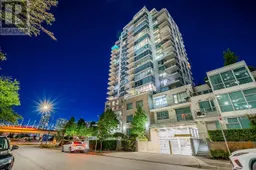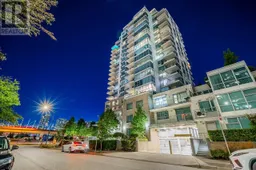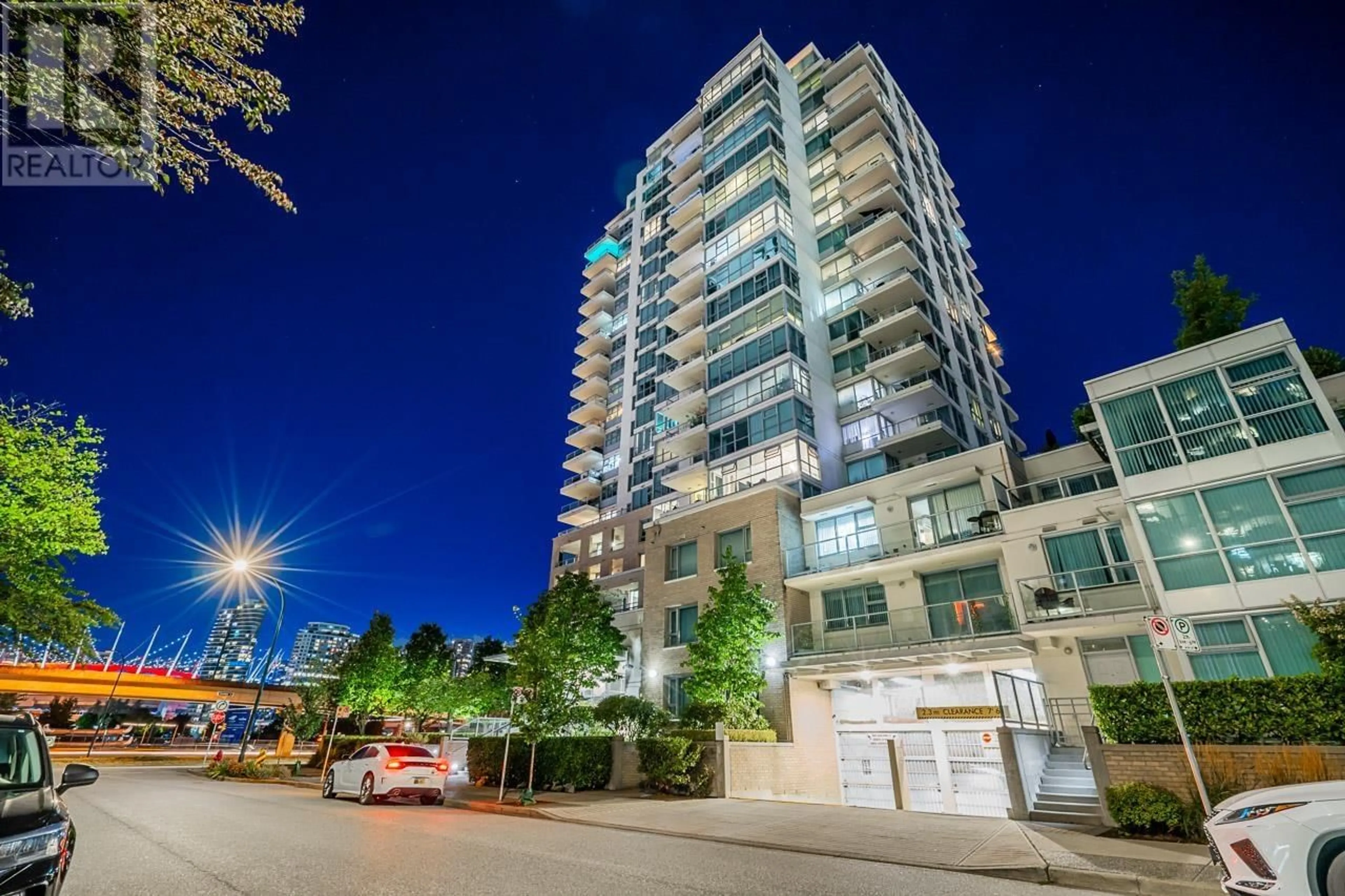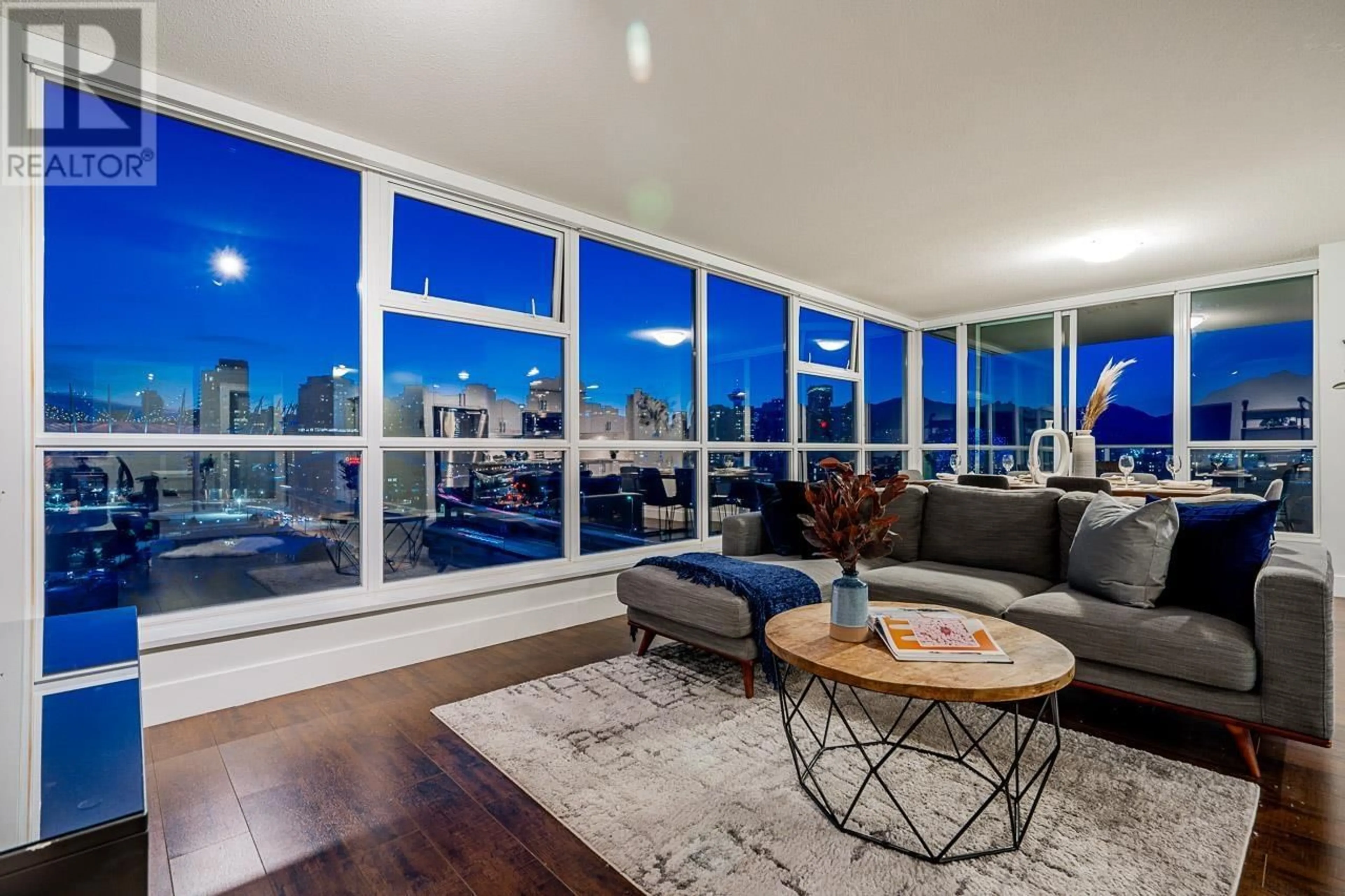1306 125 MILROSS AVENUE, Vancouver, British Columbia V6A0A1
Contact us about this property
Highlights
Estimated ValueThis is the price Wahi expects this property to sell for.
The calculation is powered by our Instant Home Value Estimate, which uses current market and property price trends to estimate your home’s value with a 90% accuracy rate.Not available
Price/Sqft$1,007/sqft
Est. Mortgage$5,574/mo
Maintenance fees$675/mo
Tax Amount ()-
Days On Market1 year
Description
Incredible False Creek Views! Welcome to Creekside! This exquisite 2 BED/DEN + 2 BATH Northwest-facing corner unit is a true gem. Revel in the spaciousness of this suite, highlighted by its floor-to-ceiling expansive windows and an open floor plan that grants you breathtaking city and water views.The chef's kitchen boasts stainless steel appliances, quartz countertops, and an expansive island, perfect for culinary enthusiasts. An entertainer's dream, the bright living area seamlessly connects to the dining room, which opens onto a covered balcony for year-round enjoyment.The master bedroom features a generously-sized walk-in closet and an upgraded ensuite, ensuring your comfort and convenience. Additional highlights include 2 parking spaces and an oversized storage unit. Residents of Creekside enjoy access to fantastic amenities, including a gym, sauna, steam room, and a party room. Convenience is at your doorstep, with easy access to the Skytrain, parks, and a plethora of dining options. (id:39198)
Property Details
Interior
Features
Exterior
Parking
Garage spaces 2
Garage type Underground
Other parking spaces 0
Total parking spaces 2
Condo Details
Inclusions
Property History
 40
40





