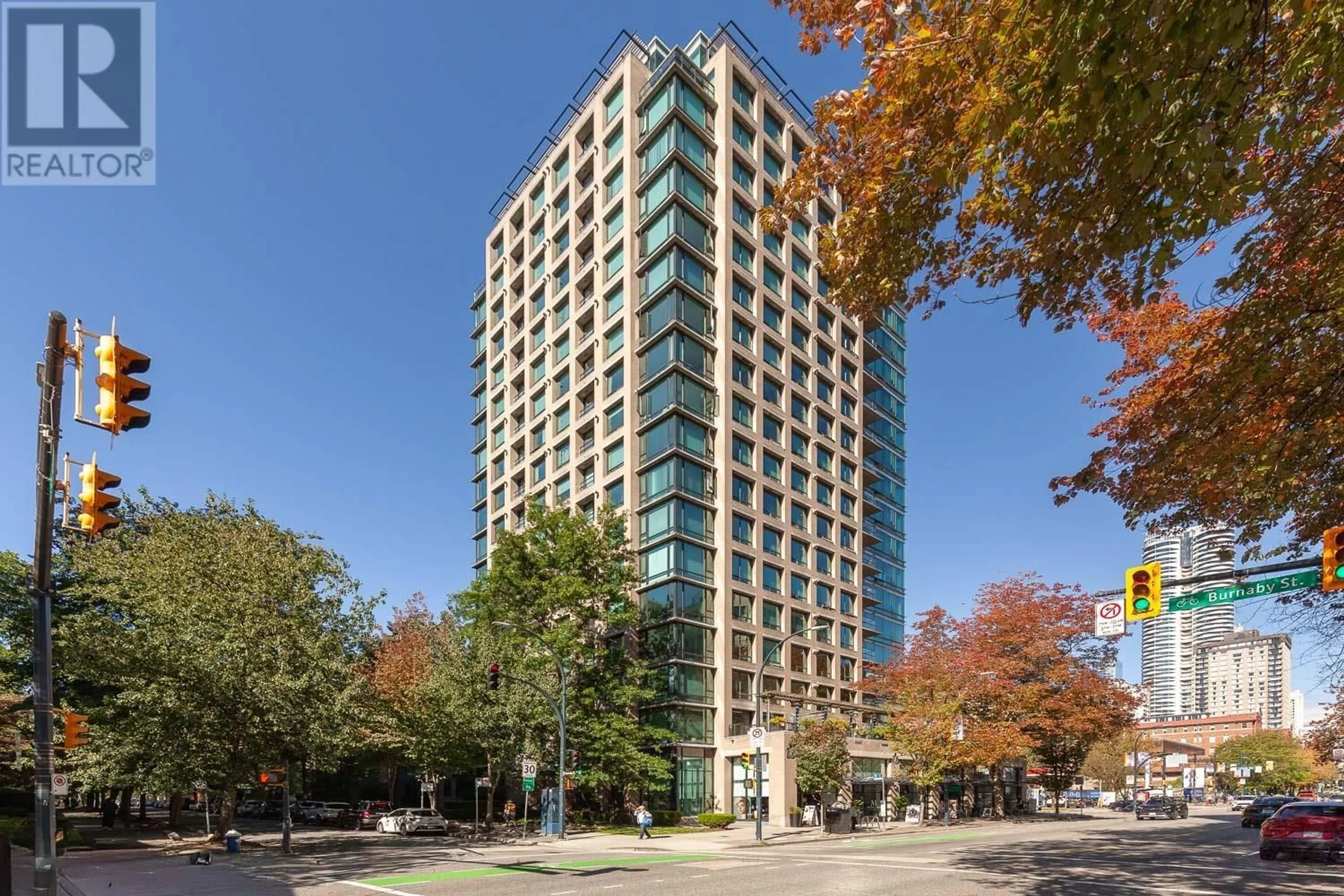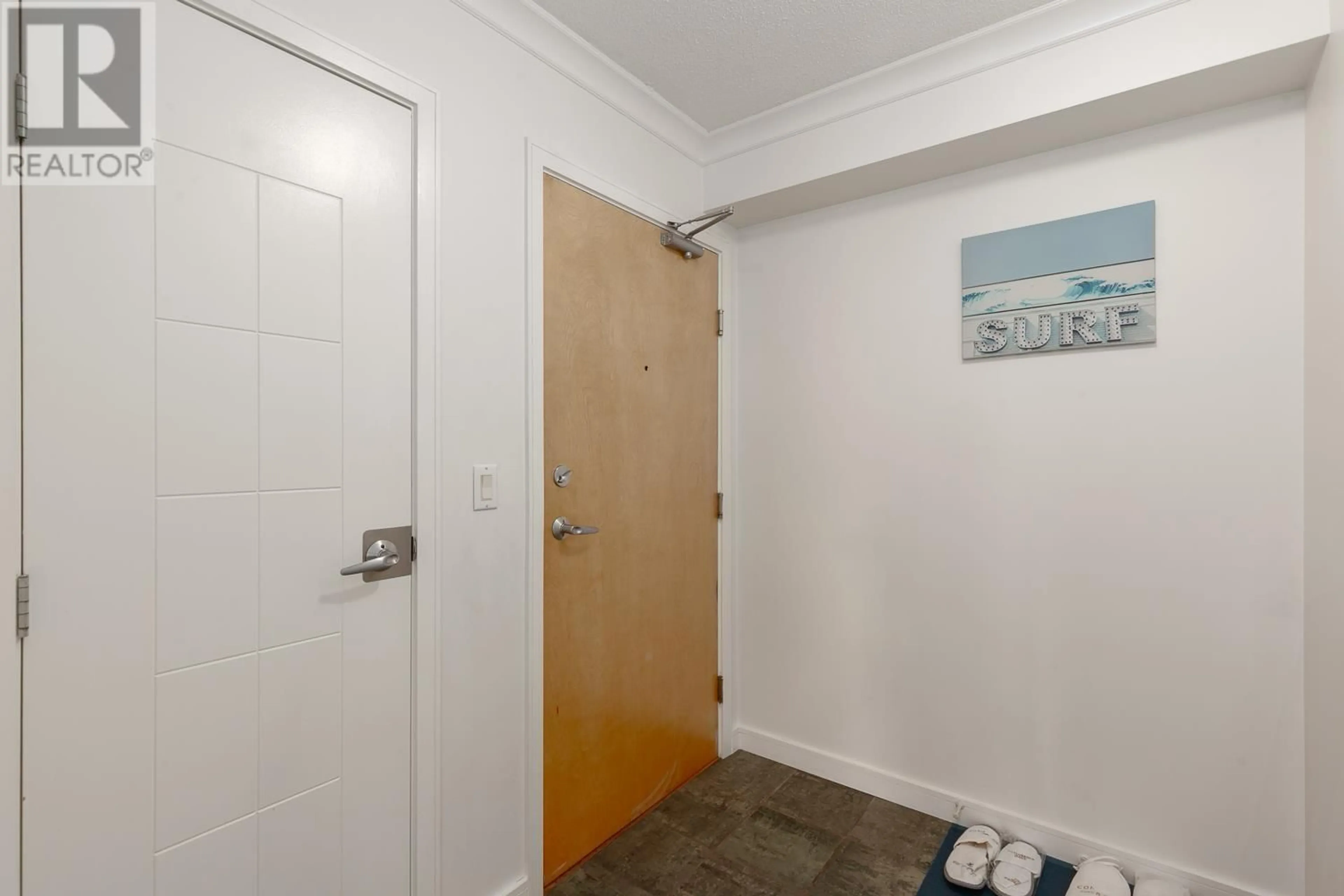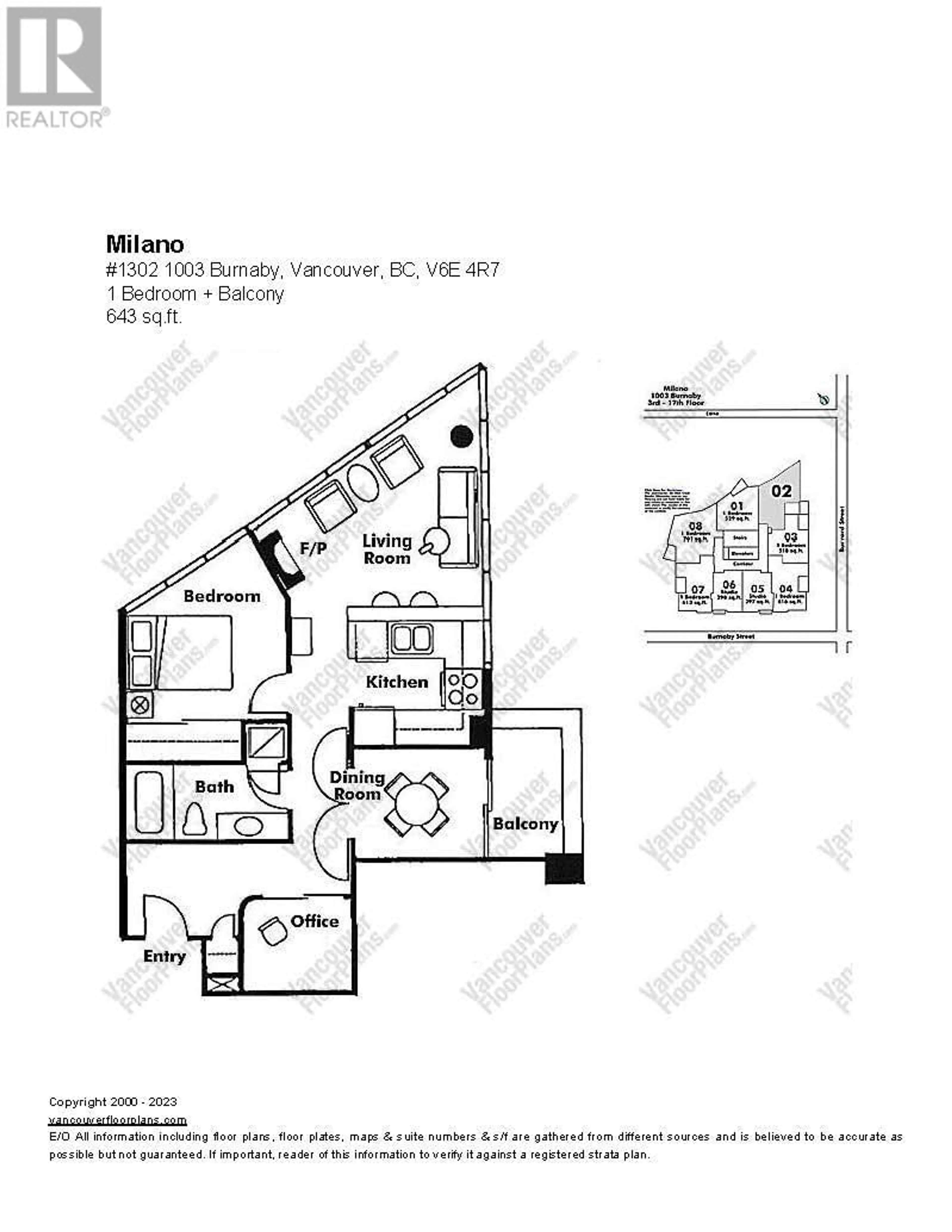1302 1003 BURNABY STREET, Vancouver, British Columbia V6E4R7
Contact us about this property
Highlights
Estimated ValueThis is the price Wahi expects this property to sell for.
The calculation is powered by our Instant Home Value Estimate, which uses current market and property price trends to estimate your home’s value with a 90% accuracy rate.Not available
Price/Sqft$1,009/sqft
Est. Mortgage$2,787/mo
Maintenance fees$549/mo
Tax Amount ()-
Days On Market1 day
Description
Welcome home to one of the best floor plans in The Milano. This updated 1 bedroom has 2 dens throughout an open layout with floor-to-ceiling windows to frame the cityscape and a peekaboo view of the water plus an abundance of natural light to create a spacious and inviting atmosphere. The versatile dens provide the ideal space for a home office, storage, or an extra bedroom. Explore the building conveniences of a fitness centre, theatre room, parking, and storage, all nestled in the heart of the vibrant West End mere steps from Davie Village, the Sea Wall, Yaletown, Downtown, and the iconic Stanley Park. (id:39198)
Upcoming Open House
Property Details
Interior
Features
Exterior
Parking
Garage spaces 1
Garage type Underground
Other parking spaces 0
Total parking spaces 1
Condo Details
Amenities
Exercise Centre, Laundry - In Suite
Inclusions
Property History
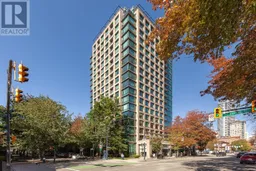 21
21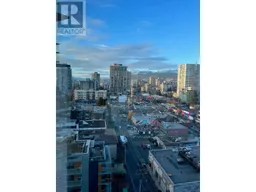 22
22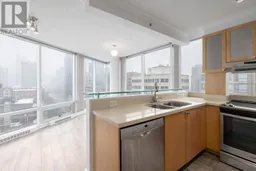 20
20
