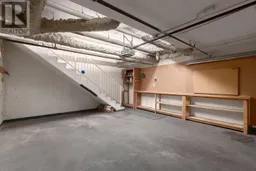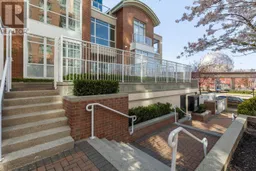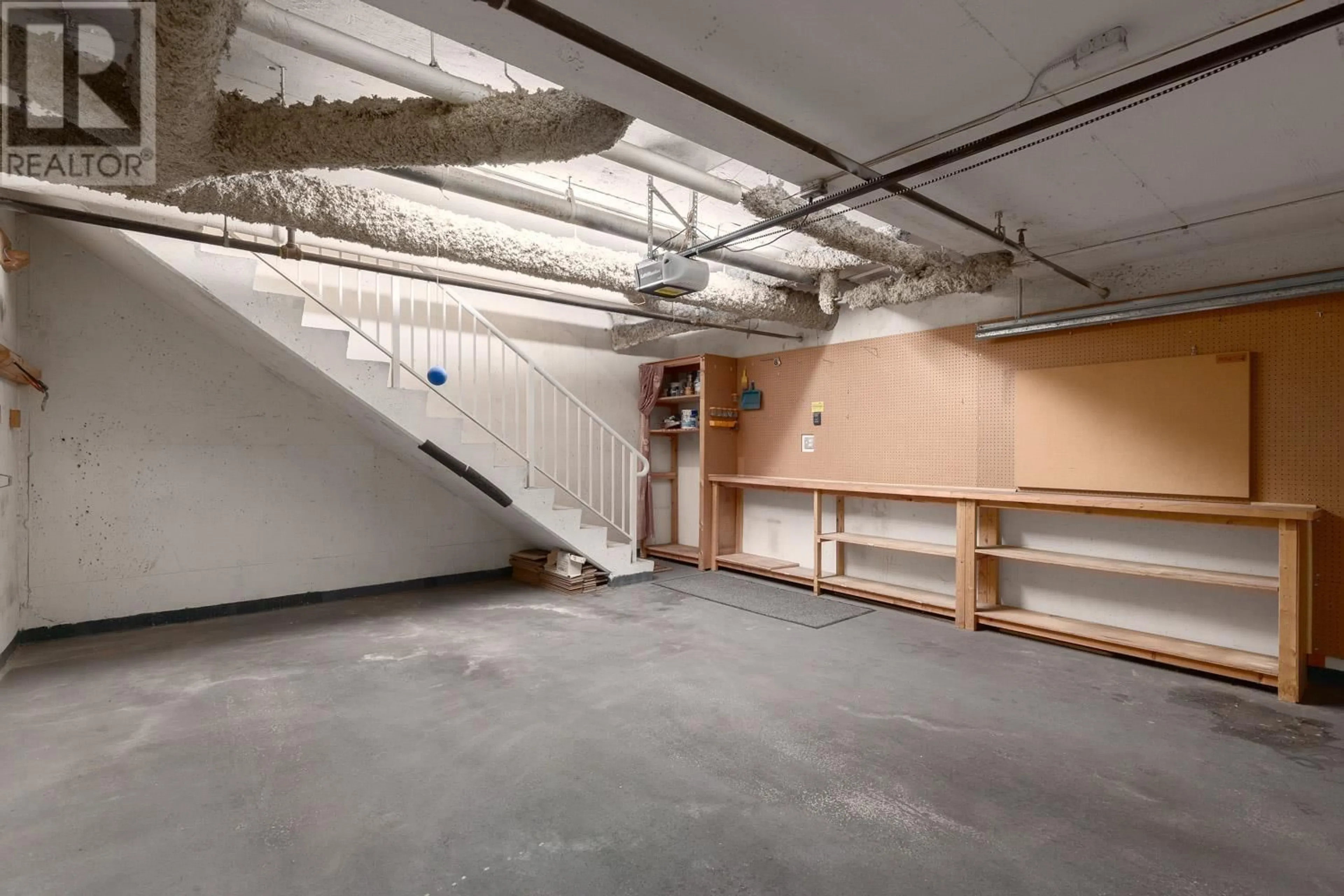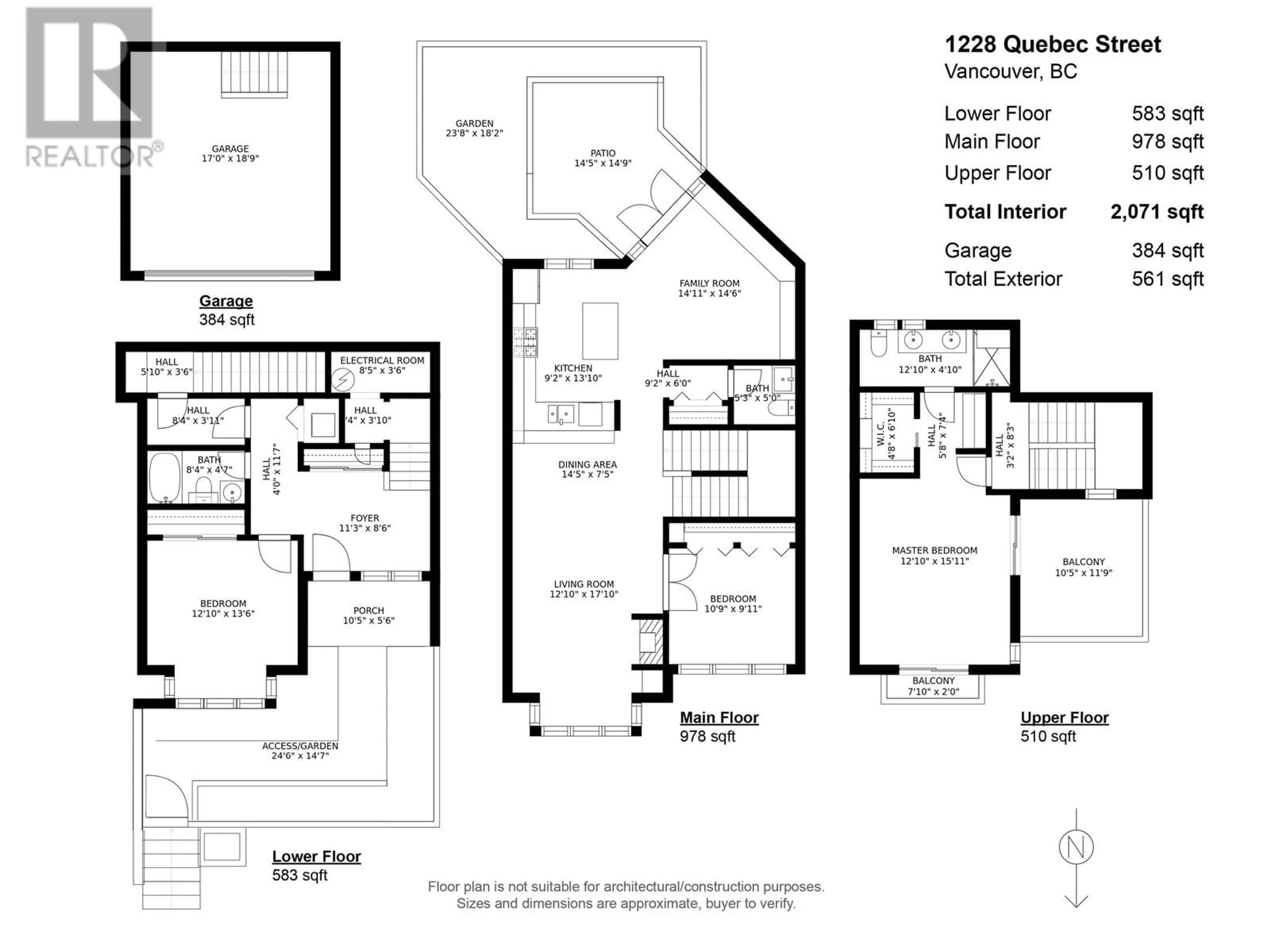1228 QUEBEC STREET, Vancouver, British Columbia V6A4G7
Contact us about this property
Highlights
Estimated ValueThis is the price Wahi expects this property to sell for.
The calculation is powered by our Instant Home Value Estimate, which uses current market and property price trends to estimate your home’s value with a 90% accuracy rate.Not available
Price/Sqft$820/sqft
Days On Market4 days
Est. Mortgage$7,296/mth
Maintenance fees$733/mth
Tax Amount ()-
Description
Spectacular 3 bedroom, 3 bathroom townhome located steps to the Seawall and False Creek. Incredible value with over 2070 square feet of living space, 3 separate outdoor areas & a private 385 square foot double garage. Open concept main floor feels like a detached home with 9' ceilings. Bright and spacious living & dining rooms feature a gas fireplace and views of Downtown. Spacious kitchen offers quartz counters, gas range & a large island with bar seating. Family room off the kitchen has custom built-ins and opens to the private garden & patio. Top floor: Oasis primary bedroom suite boasting 11' ceilings, a walk-in closet & large balcony with city & corridor water views. Enjoy three secure parking (private double garage and one open spot in a secured area) and ample storage. This immaculate boutique complex of 6 townhomes is meticulously maintained and is rain-screened.OPEN HOUSE Sunday July 21, 2:00 to 4:00pm. (id:39198)
Property Details
Interior
Features
Exterior
Parking
Garage spaces 3
Garage type -
Other parking spaces 0
Total parking spaces 3
Condo Details
Amenities
Laundry - In Suite
Inclusions
Property History
 35
35 33
33

