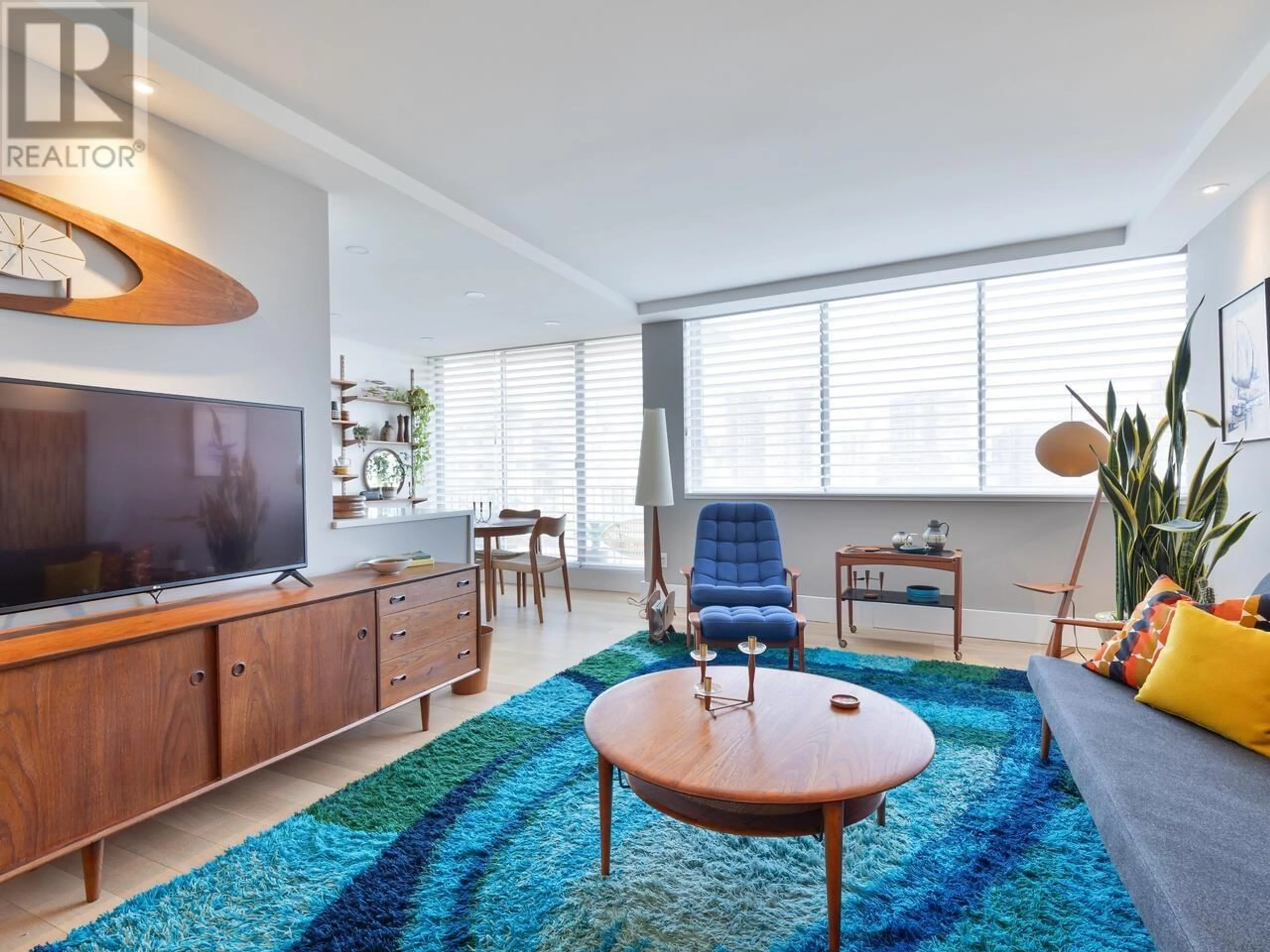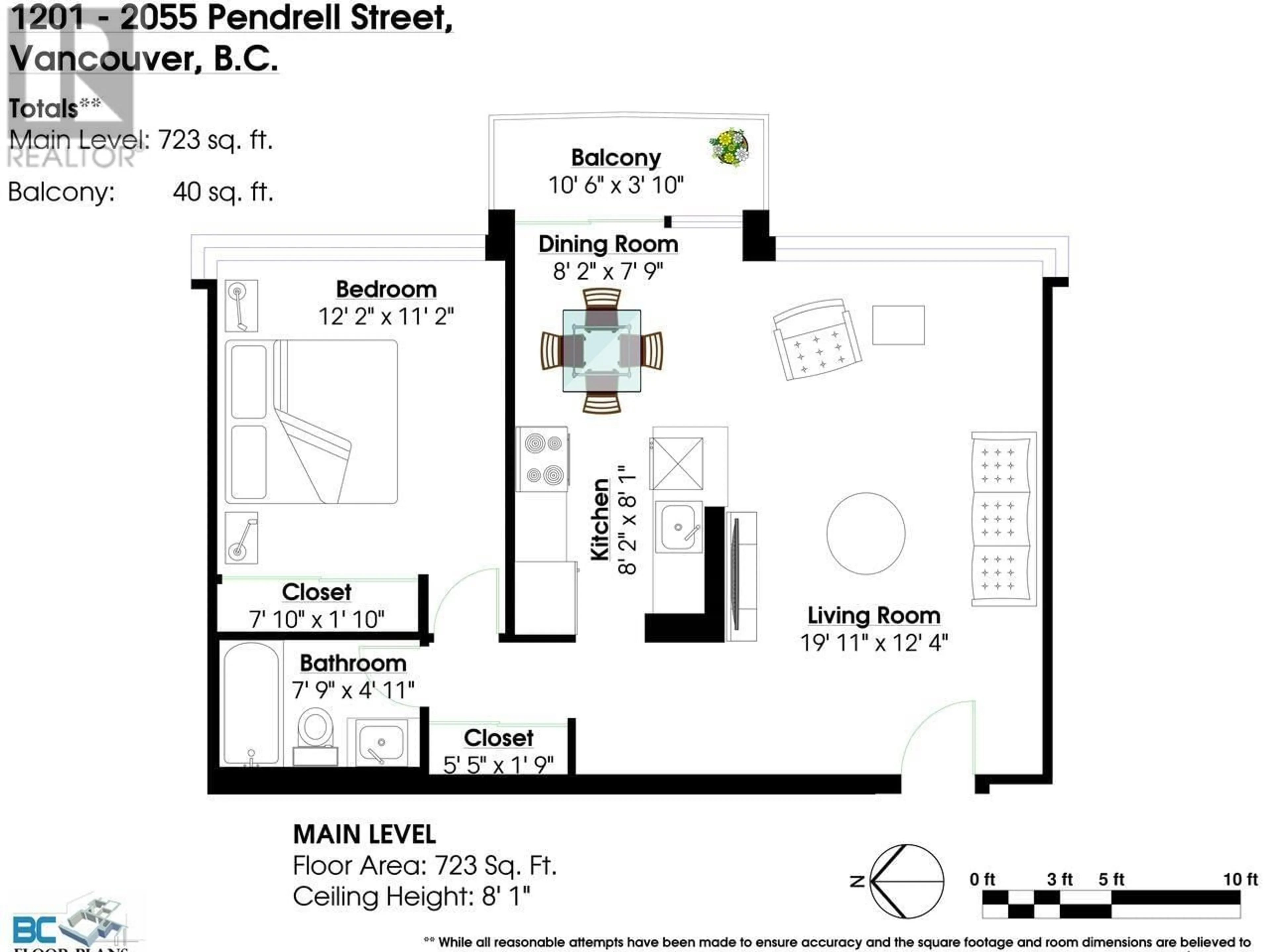1201 2055 PENDRELL STREET, Vancouver, British Columbia V6G1T9
Contact us about this property
Highlights
Estimated ValueThis is the price Wahi expects this property to sell for.
The calculation is powered by our Instant Home Value Estimate, which uses current market and property price trends to estimate your home’s value with a 90% accuracy rate.Not available
Price/Sqft$1,147/sqft
Days On Market17 days
Est. Mortgage$3,564/mth
Maintenance fees$652/mth
Tax Amount ()-
Description
Newly reno'd suite in Mid-Century Modern co-op with stunning Ocean & City views! This well-maintained West of Denman jewel is located on the edge of Stanley Park & 1 block to English Bay! Enjoy gorgeous wide plank OAK flooring, HunterDouglas Silhouette blinds & recessed lighting throughout. Kitchen features Bosch oven, cooktop, dishwasher & fan; LG fridge, built-in microwave, custom cabinetry & beautiful waterfall edged granite counters. Spa bathroom with honeycomb tile heated floor, heated towel rack, granite countertop & oversized mirror. All renovated just last year. Building amenities: Indoor Pool, Sauna, lush gardens, roof top patio with 360' ocean/city/park views + FREE LAUNDRY! Maint fee includes Annual Taxes, Heat & Hotwater. 1 cat allowed. NO OPENS! BY APPT ONLY, Anyday 2 PM or later (id:39198)
Property Details
Interior
Features
Exterior
Features
Parking
Garage spaces 1
Garage type Visitor Parking
Other parking spaces 0
Total parking spaces 1
Property History
 27
27


