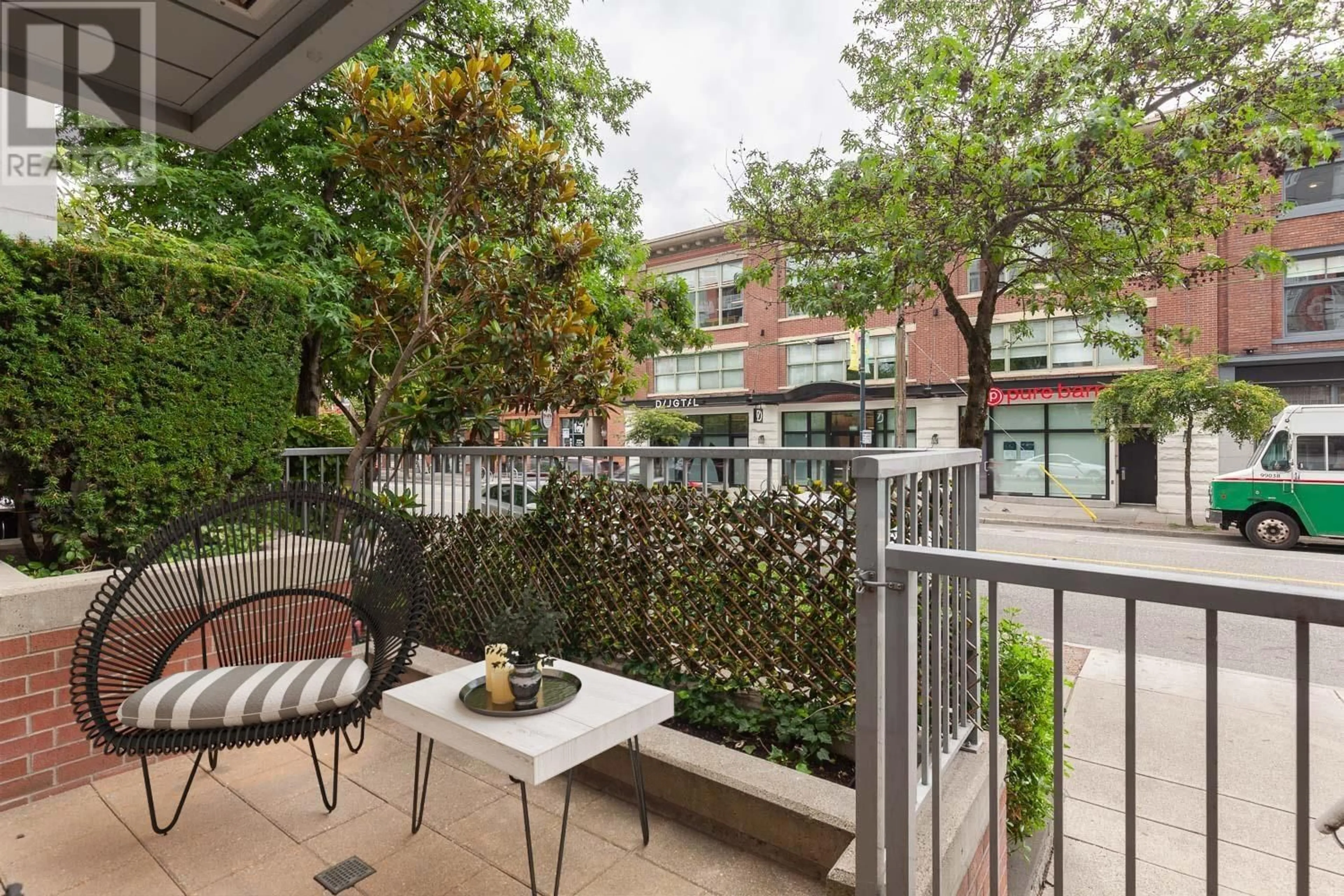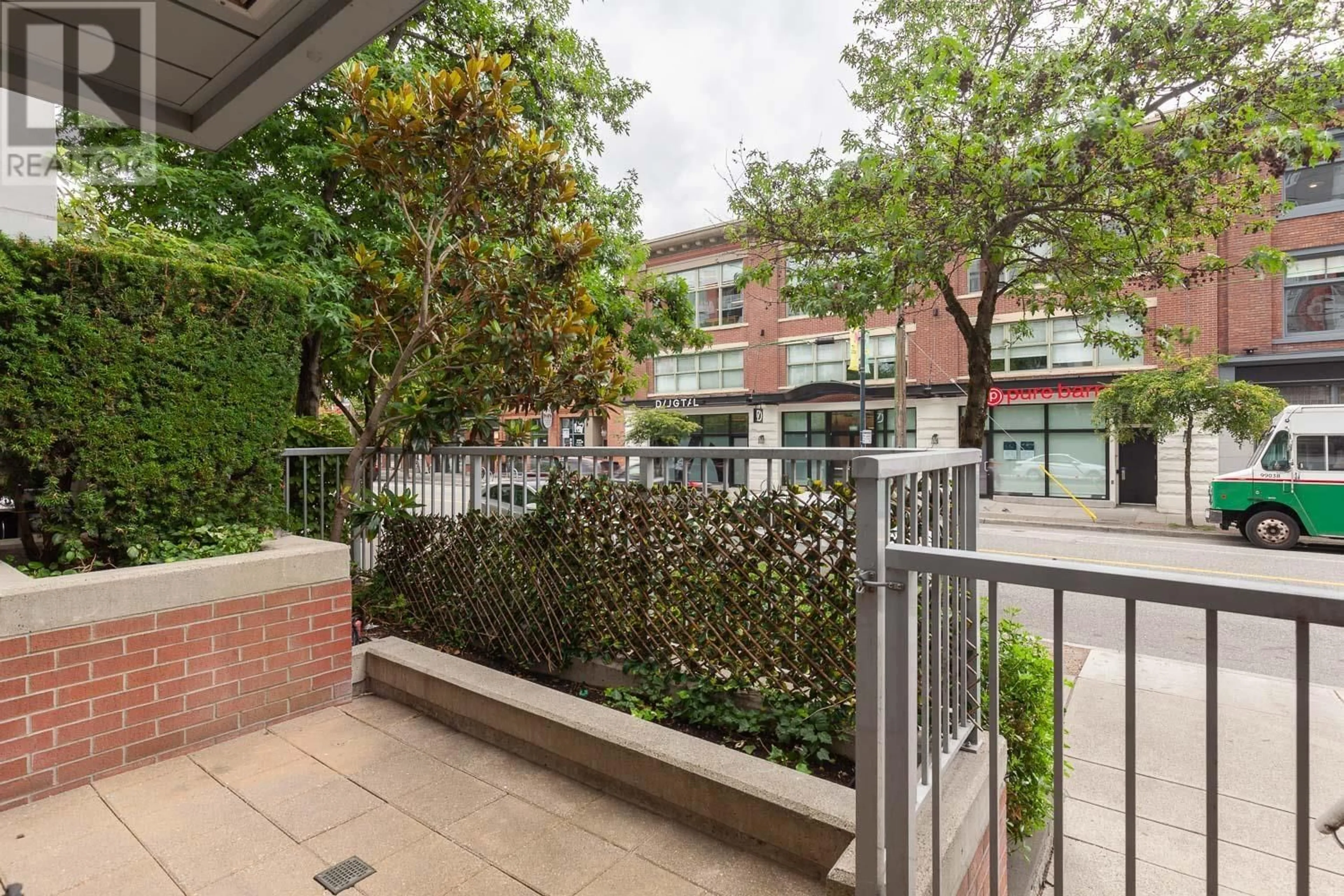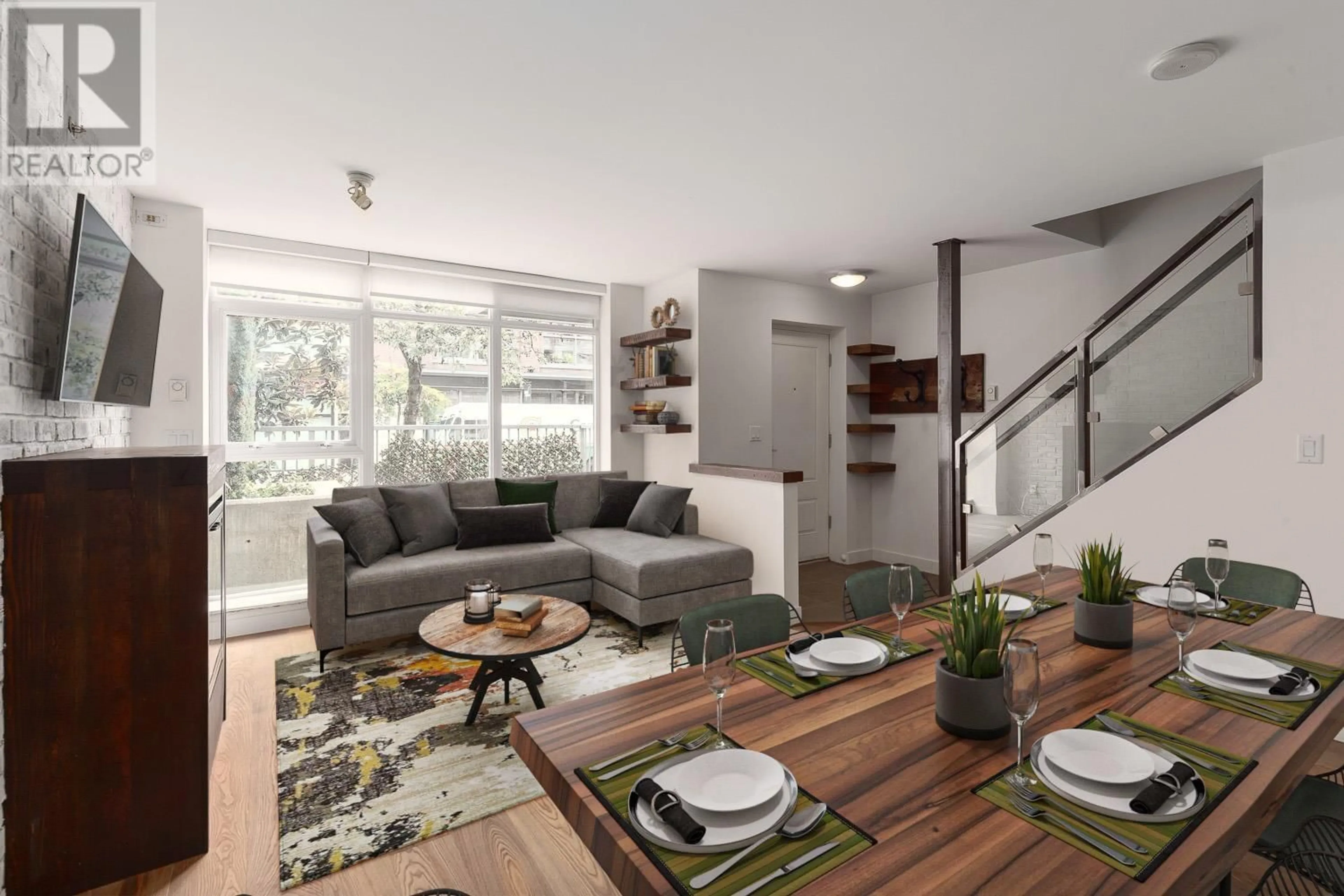1131 HOMER STREET, Vancouver, British Columbia V6B0B1
Contact us about this property
Highlights
Estimated ValueThis is the price Wahi expects this property to sell for.
The calculation is powered by our Instant Home Value Estimate, which uses current market and property price trends to estimate your home’s value with a 90% accuracy rate.Not available
Price/Sqft$1,040/sqft
Est. Mortgage$5,050/mo
Maintenance fees$671/mo
Tax Amount ()-
Days On Market15 days
Description
H&H one of the BEST bldgs in YALETOWN, an incredible opportunity to own a T/H in Downtown on one of the best streets. Recently refreshed with new paint throughout, pot lights, refinished countertops. this two storey home is fully equipped w/noteworthy kitchen including: high end S/S appliances, gas stove, generous island. The main floor exhibits built-in kitchen table, understair storage, and flex/in home office. 2nd storey boasts large bdrms, excellent closets & storage spaces as well as a deck for your morning coffee and emails! Enjoy your own street access & private patio all the while being steps away from fine dining, entertainment, the sea wall, & many conveniences. Bldg features include: gym, dog run, amenities room w/garden & bike rm. Incl 1 parking. (id:39198)
Property Details
Interior
Features
Exterior
Parking
Garage spaces 1
Garage type Underground
Other parking spaces 0
Total parking spaces 1
Condo Details
Amenities
Exercise Centre, Laundry - In Suite
Inclusions
Property History
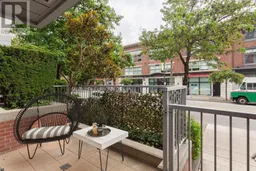 35
35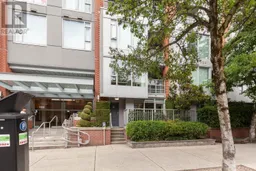 35
35
