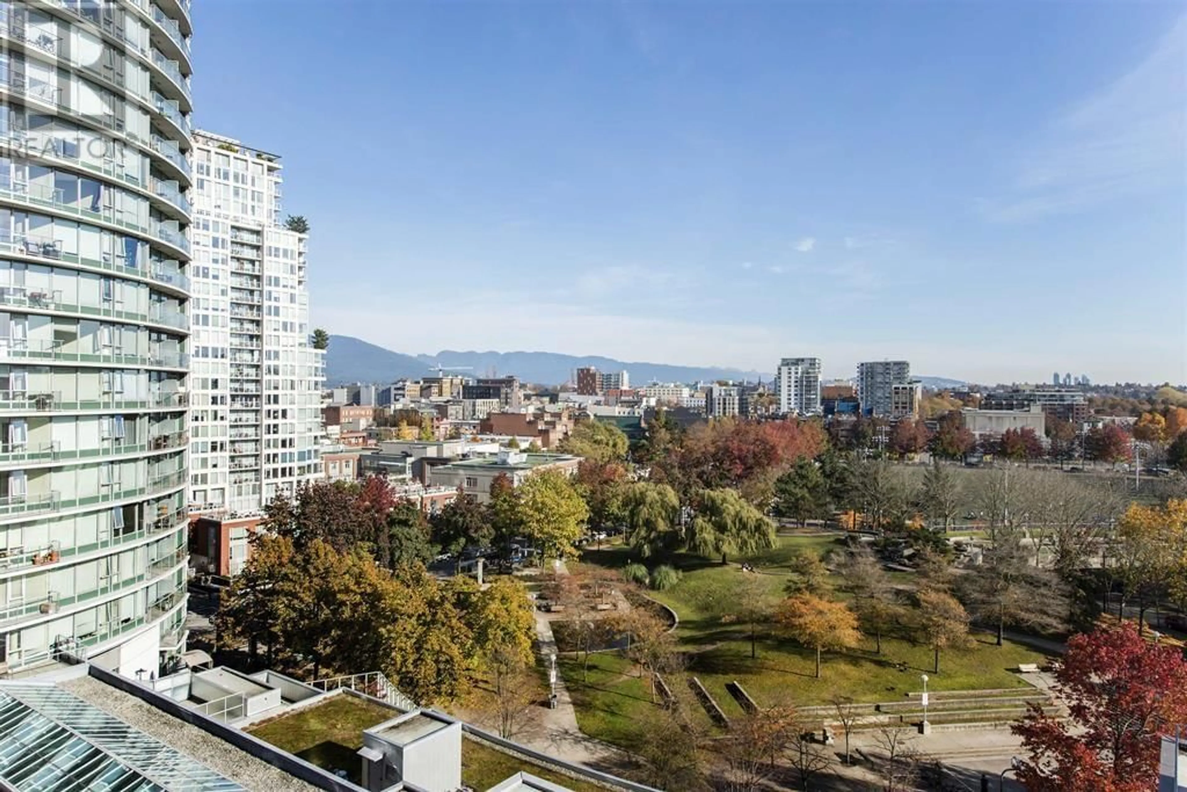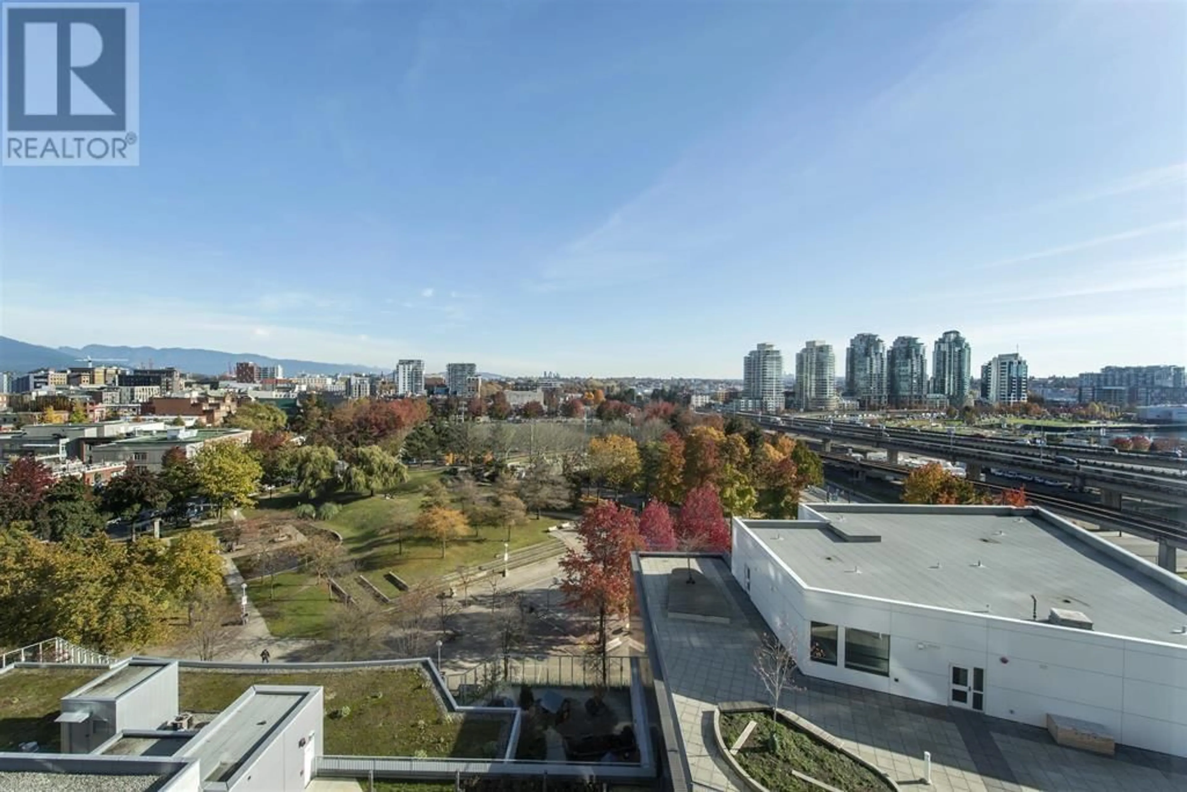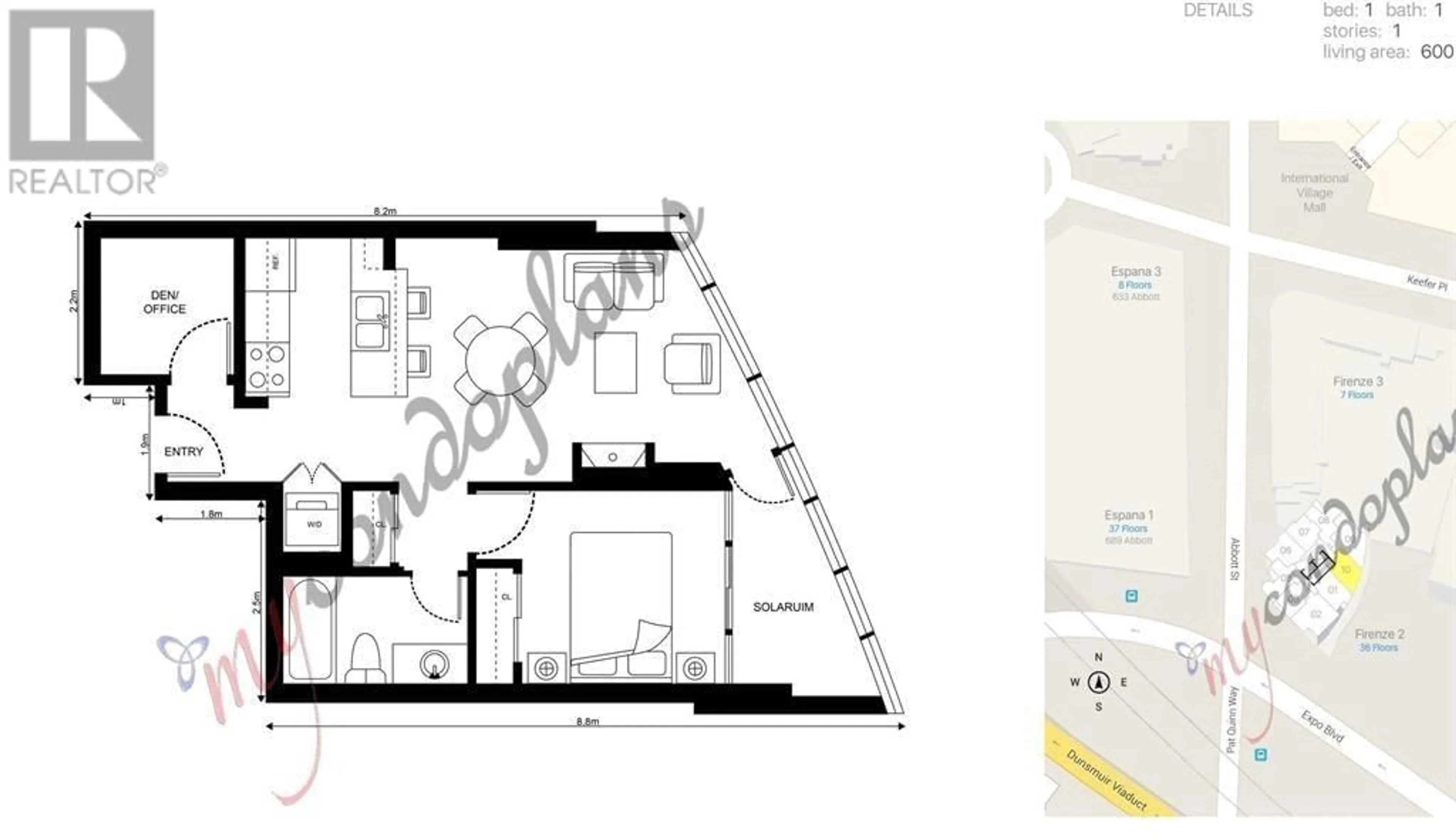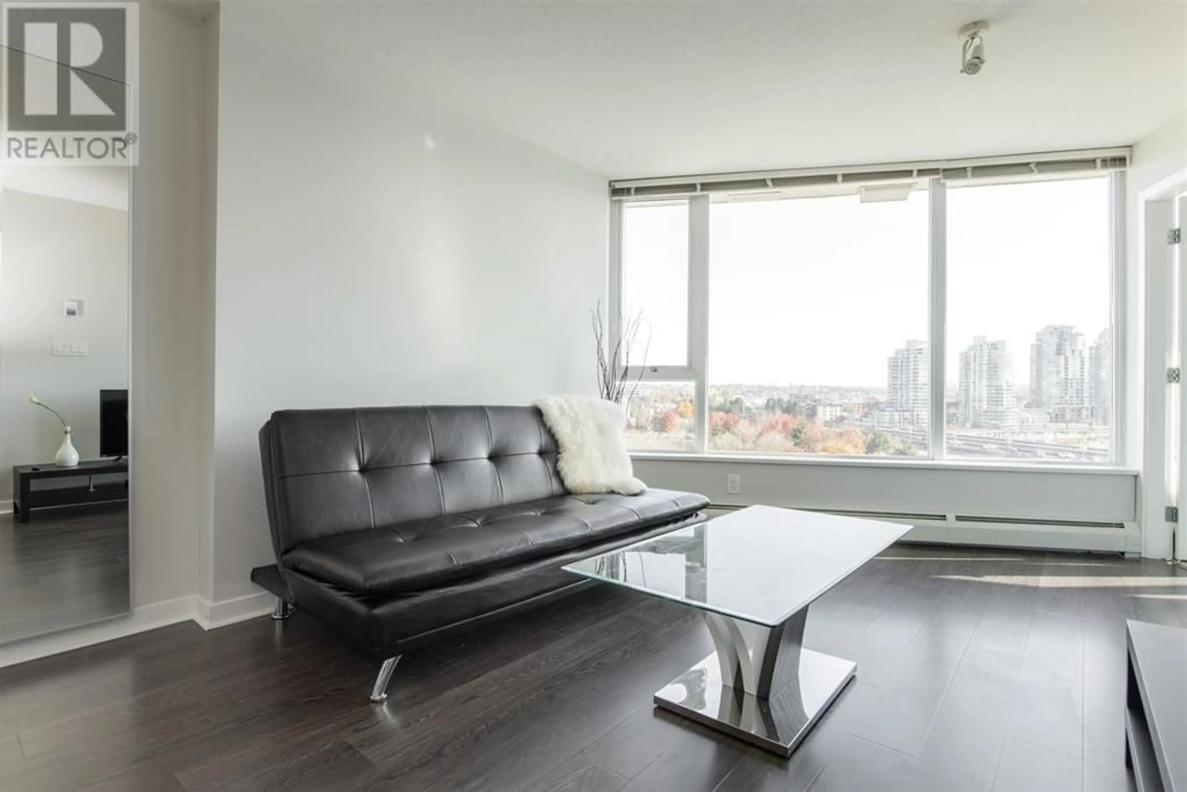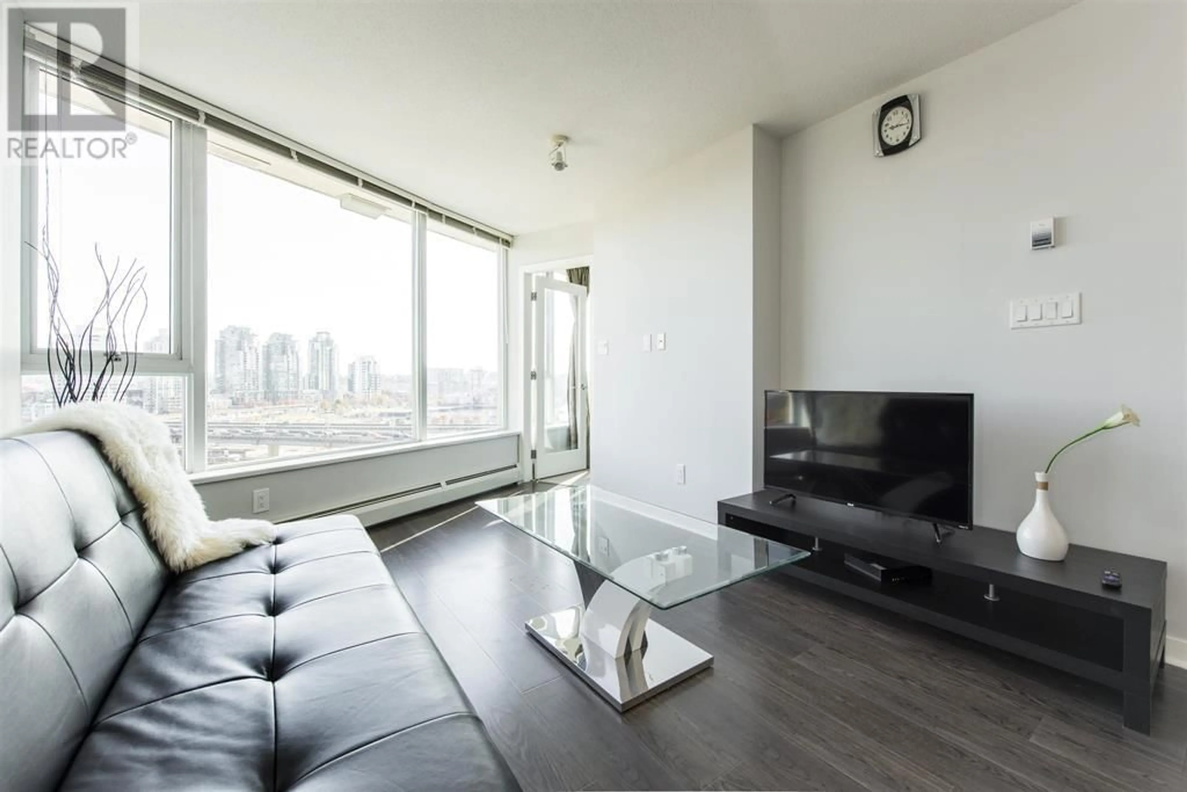1110 688 ABBOTT STREET, Vancouver, British Columbia V6B0B9
Contact us about this property
Highlights
Estimated ValueThis is the price Wahi expects this property to sell for.
The calculation is powered by our Instant Home Value Estimate, which uses current market and property price trends to estimate your home’s value with a 90% accuracy rate.Not available
Price/Sqft$1,148/sqft
Est. Mortgage$2,963/mo
Maintenance fees$471/mo
Tax Amount ()-
Days On Market63 days
Description
All measurements are approximate, buyer to verify if important. 24 hour notice required. GREAT INVESTMENT, AirBNB or new home; with Month to month rent. This one bedroom +den+solarium offers a breathtaking southeast exposure with park, mountain and seawall views. Functional floor plan with granite countertops, stainless steel appliance and den that could hold a small sofa bed. Amenities include a fitness centre, indoor pool, sauna, hot tub, meeting room, media room, gardens and bike storage room. Steps to Roger's Arena, T&T, Skytrain, Gastown, Costco and sea wall. Don't miss out on this one! Open house: Sat, Oct. 19th, 2-4pm (id:39198)
Property Details
Interior
Features
Exterior
Features
Parking
Garage spaces 1
Garage type Underground
Other parking spaces 0
Total parking spaces 1
Condo Details
Amenities
Exercise Centre, Laundry - In Suite, Recreation Centre
Inclusions

